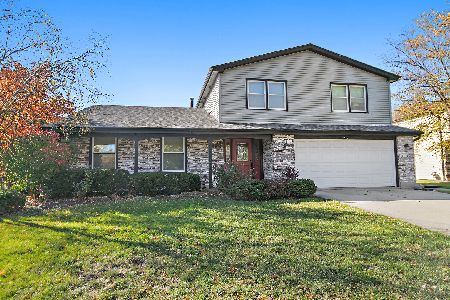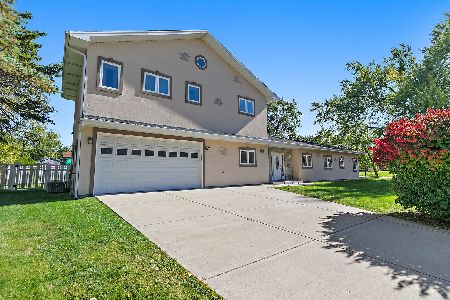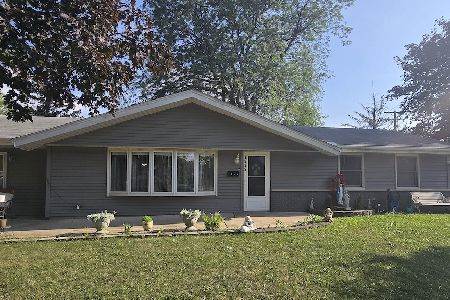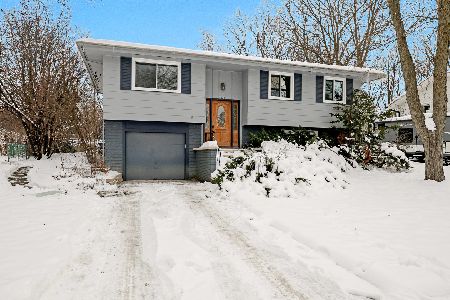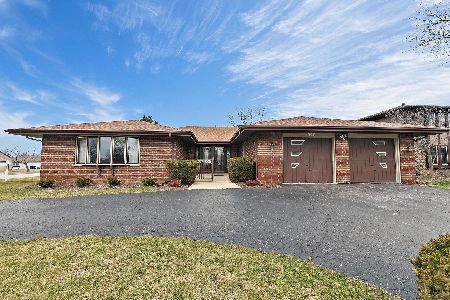317 Wyoma Lane, Schaumburg, Illinois 60193
$480,000
|
Sold
|
|
| Status: | Closed |
| Sqft: | 3,360 |
| Cost/Sqft: | $146 |
| Beds: | 4 |
| Baths: | 4 |
| Year Built: | 1980 |
| Property Taxes: | $8,224 |
| Days On Market: | 1434 |
| Lot Size: | 0,23 |
Description
SOLD DURING PROCESSING! Huge Dover model with over 3,200 sq. ft. PLUS finished basement! All rooms are BIG, including the Sunroom! This house is GREAT for entertaining! Hardwood flooring and tile throughout - NO CARPETING! Maple cabinet, LOTS of maple cabinets in the Kitchen! Master Suite has a UNIQUE double bathroom, and 2 walk-in closets! ALL Bedrooms have walk-in closets! Recent roof & windows! Concrete patio & Koi pond in fenced yard! First floor Laundry Room! District 54 Elementary & Junior High Schools, and District 211, Hoffman Estates High School! In good shape, but being sold "as is".
Property Specifics
| Single Family | |
| — | |
| — | |
| 1980 | |
| — | |
| DOVER | |
| No | |
| 0.23 |
| Cook | |
| Weathersfield West | |
| 0 / Not Applicable | |
| — | |
| — | |
| — | |
| 11323511 | |
| 07194060230000 |
Nearby Schools
| NAME: | DISTRICT: | DISTANCE: | |
|---|---|---|---|
|
High School
Hoffman Estates High School |
211 | Not in DB | |
Property History
| DATE: | EVENT: | PRICE: | SOURCE: |
|---|---|---|---|
| 15 Apr, 2022 | Sold | $480,000 | MRED MLS |
| 10 Feb, 2022 | Under contract | $489,900 | MRED MLS |
| 10 Feb, 2022 | Listed for sale | $489,900 | MRED MLS |
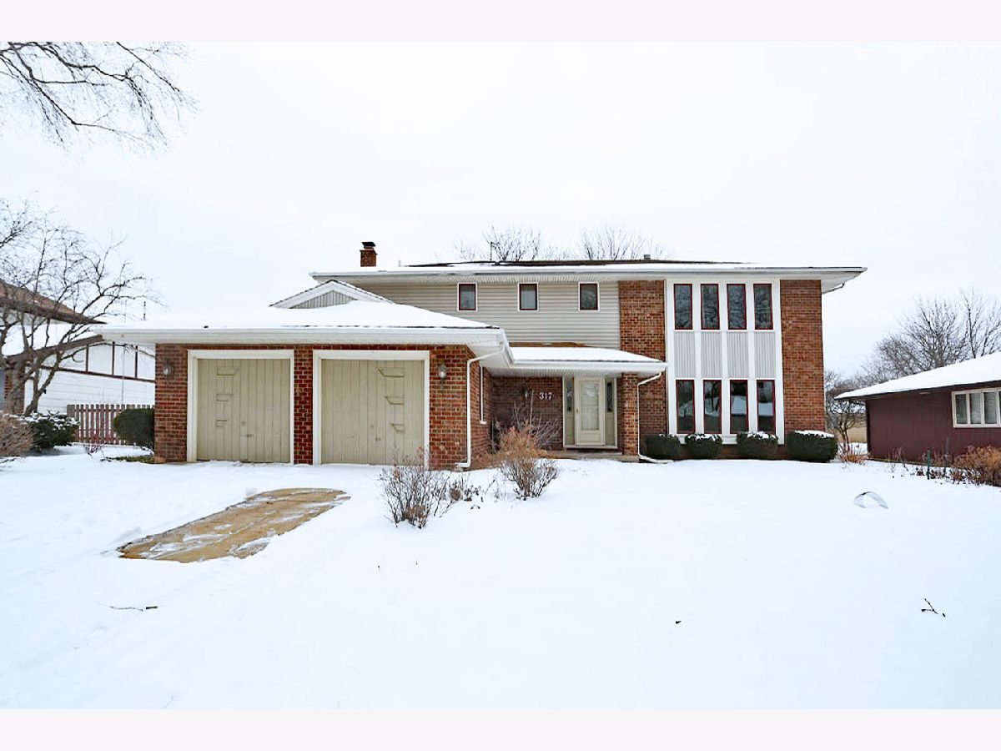















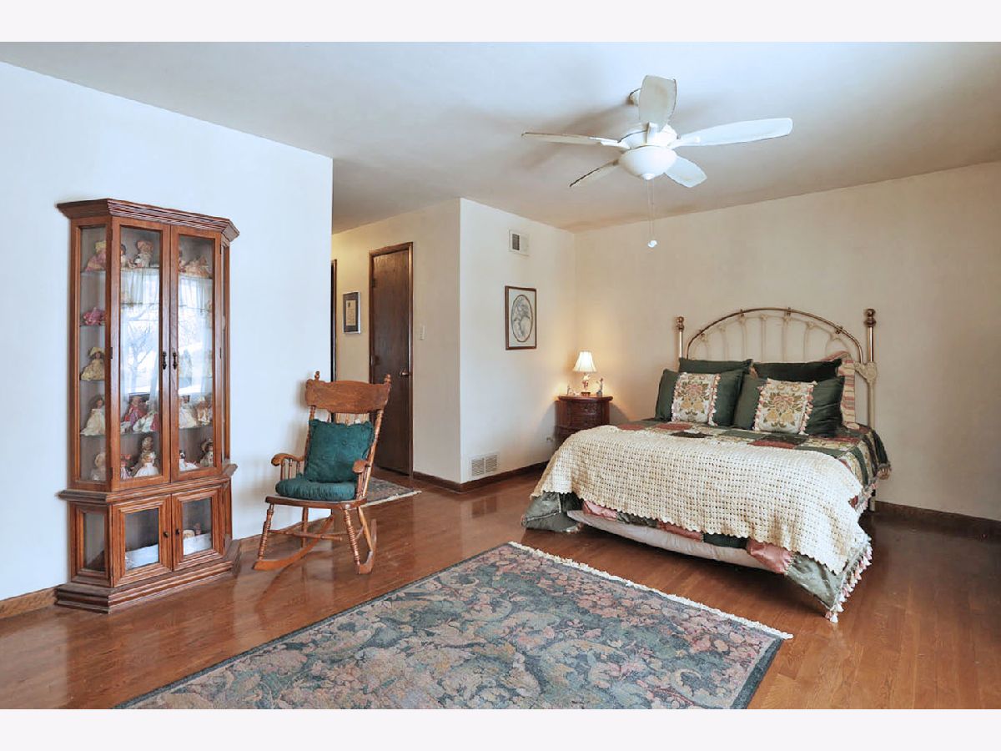




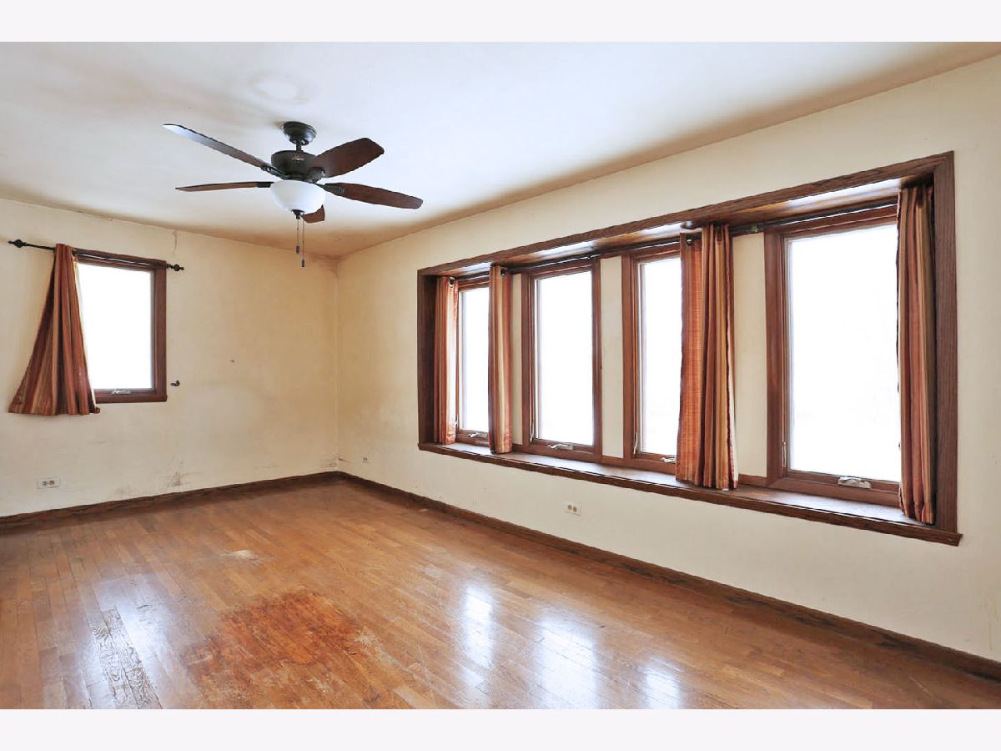



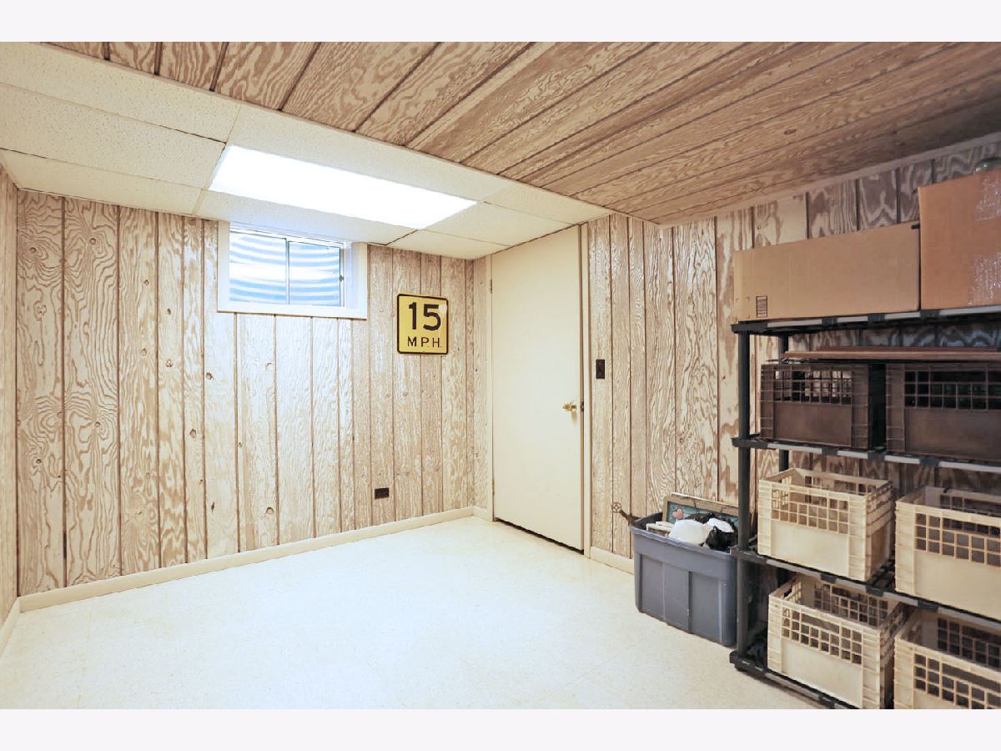
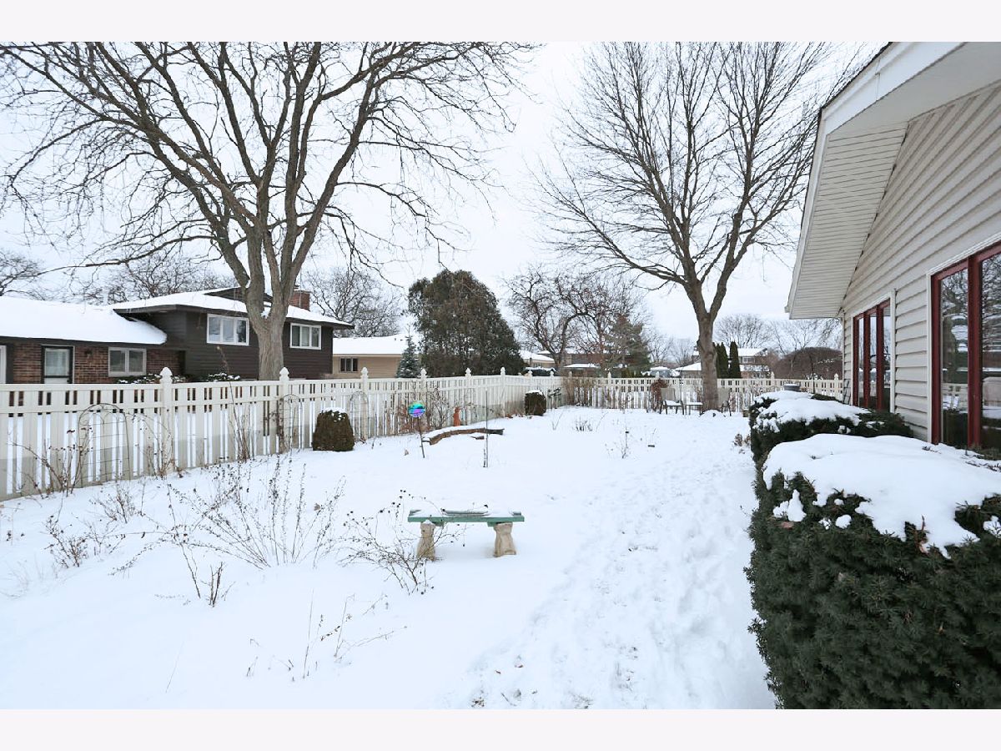




Room Specifics
Total Bedrooms: 4
Bedrooms Above Ground: 4
Bedrooms Below Ground: 0
Dimensions: —
Floor Type: —
Dimensions: —
Floor Type: —
Dimensions: —
Floor Type: —
Full Bathrooms: 4
Bathroom Amenities: Double Sink,Double Shower
Bathroom in Basement: 0
Rooms: —
Basement Description: Finished
Other Specifics
| 2.5 | |
| — | |
| Concrete | |
| — | |
| — | |
| 82 X 127 X 82 X 123 | |
| Unfinished | |
| — | |
| — | |
| — | |
| Not in DB | |
| — | |
| — | |
| — | |
| — |
Tax History
| Year | Property Taxes |
|---|---|
| 2022 | $8,224 |
Contact Agent
Nearby Similar Homes
Nearby Sold Comparables
Contact Agent
Listing Provided By
RE/MAX Suburban

