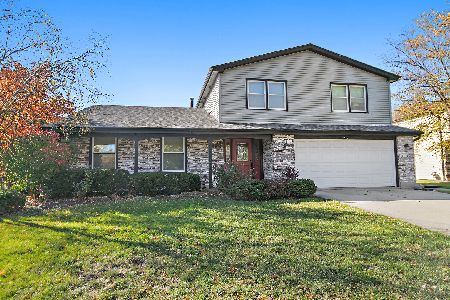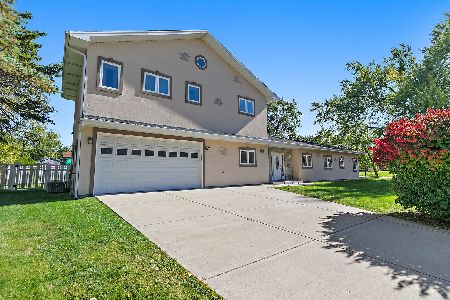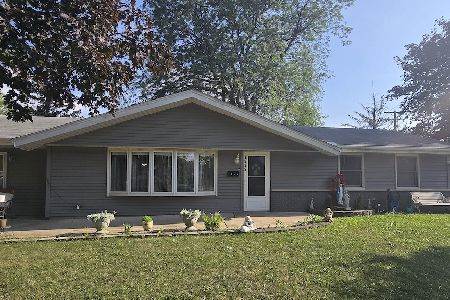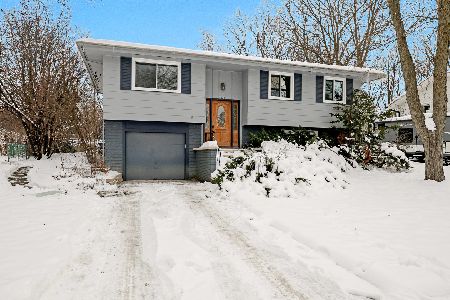309 Wyoma Lane, Schaumburg, Illinois 60193
$550,000
|
Sold
|
|
| Status: | Closed |
| Sqft: | 2,301 |
| Cost/Sqft: | $239 |
| Beds: | 3 |
| Baths: | 2 |
| Year Built: | 1977 |
| Property Taxes: | $8,185 |
| Days On Market: | 1140 |
| Lot Size: | 0,23 |
Description
Start your next chapter here! Move right into this updated spacious ranch home with 3 BR/2BA, a full basement, a laundry room, and a 2-car garage. As soon as you enter, you're greeted with tons of natural light and gorgeous bamboo floors that flow throughout the entire home. Located in the front of the house, is a spacious living room with a large picture window, and a dining room featuring a brand new light fixture and Hunter Douglas automated shades. The dining room opens to the gourmet kitchen which is equipped with new stainless steel appliances, updated kitchen cabinets, a new light fixture, space for a kitchen table, and is open to the family room. The family room also offers Hunter Douglas automated blinds, a white brick wood-burning fireplace, and large sliding glass doors leading to the beautiful landscaped fenced-in backyard perfect for entertaining. All bedrooms are located on one level, including the primary bedroom and ensuite, two additional bedrooms, and a guest bathroom with a double sink and bath/shower combination. Downstairs is a huge rec room with tons of extra space and a newly renovated & very unique whisky room & wine lounge. Tons of upgrades throughout this home including a new furnace, new kitchen appliances, a new hot water heater, fresh interior & exterior paint, and landscaping to name a few. Please see the additional listing sheet attached for a full list of the incredible upgrades. Located in award-winning school district! Included: Pool table in the basement, Excluded: Garage refrigerator & wine racks in the basement.
Property Specifics
| Single Family | |
| — | |
| — | |
| 1977 | |
| — | |
| SUDBURY | |
| No | |
| 0.23 |
| Cook | |
| Weathersfield West | |
| 0 / Not Applicable | |
| — | |
| — | |
| — | |
| 11672607 | |
| 07194060210000 |
Nearby Schools
| NAME: | DISTRICT: | DISTANCE: | |
|---|---|---|---|
|
Grade School
Campanelli Elementary School |
54 | — | |
|
Middle School
Jane Addams Junior High School |
54 | Not in DB | |
|
High School
Hoffman Estates High School |
211 | Not in DB | |
Property History
| DATE: | EVENT: | PRICE: | SOURCE: |
|---|---|---|---|
| 24 Sep, 2009 | Sold | $345,000 | MRED MLS |
| 28 Jul, 2009 | Under contract | $360,000 | MRED MLS |
| 20 Jul, 2009 | Listed for sale | $360,000 | MRED MLS |
| 3 Jan, 2023 | Sold | $550,000 | MRED MLS |
| 2 Dec, 2022 | Under contract | $550,000 | MRED MLS |
| 1 Dec, 2022 | Listed for sale | $550,000 | MRED MLS |
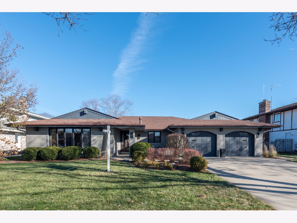
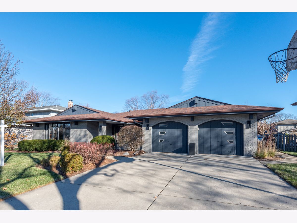
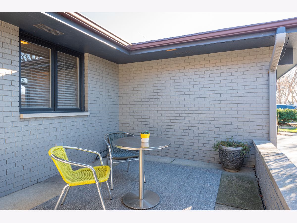
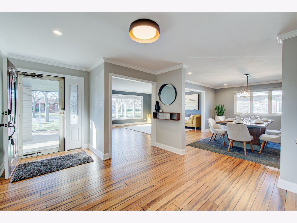
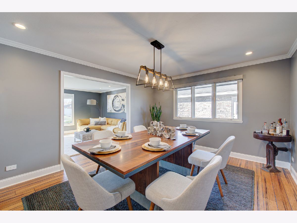
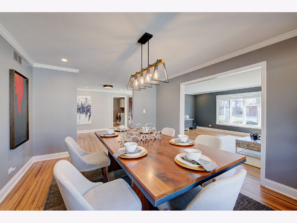
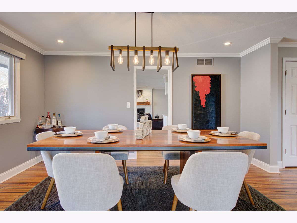
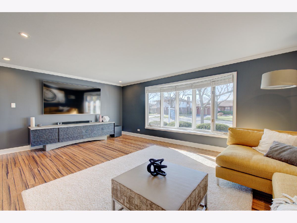
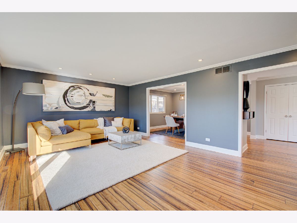
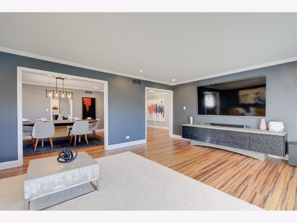
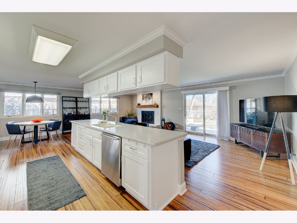
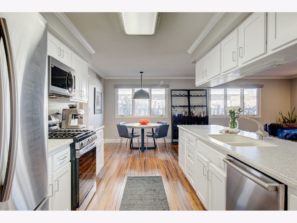
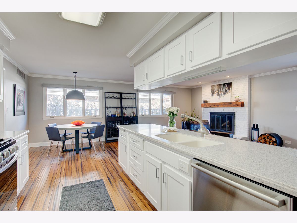
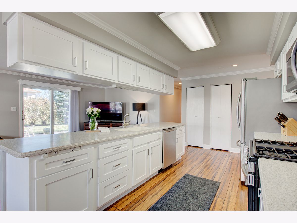
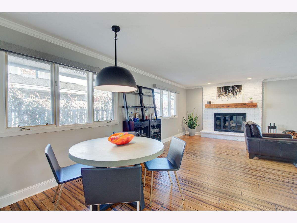
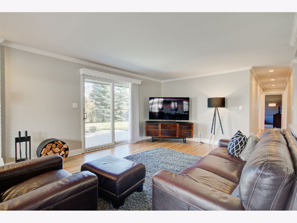
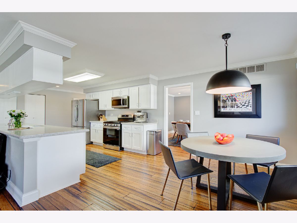
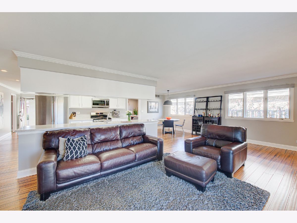
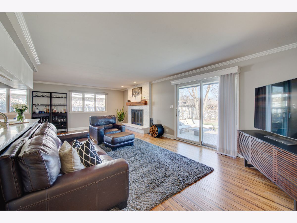
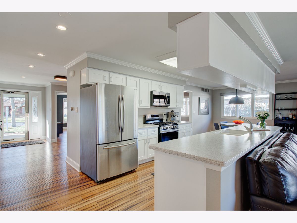
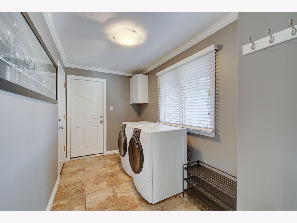
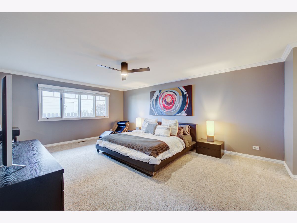
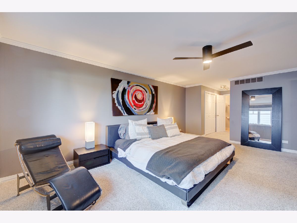
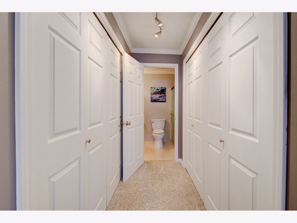
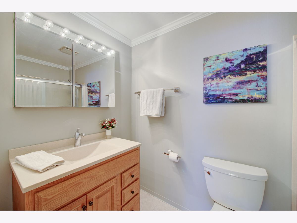
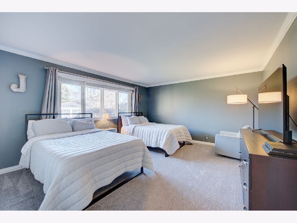
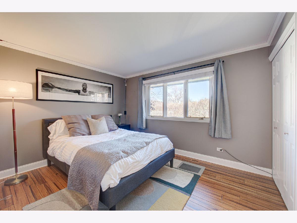
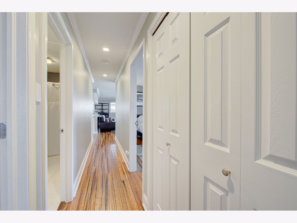
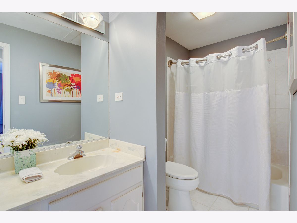
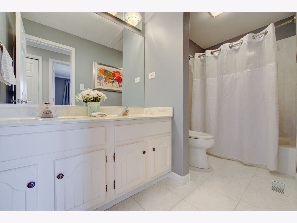
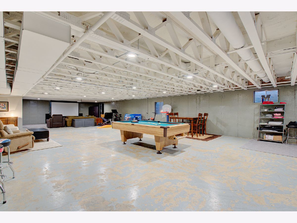
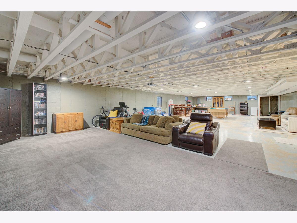
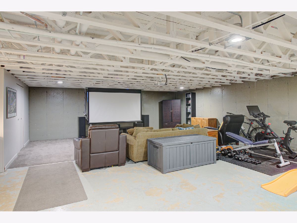
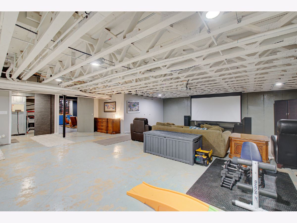
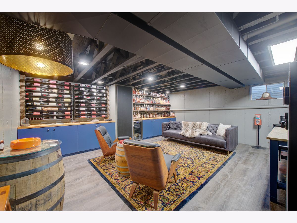
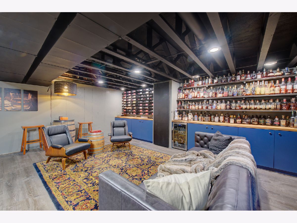
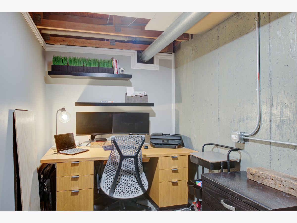
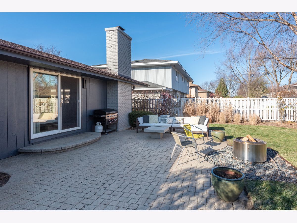
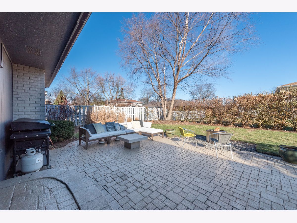
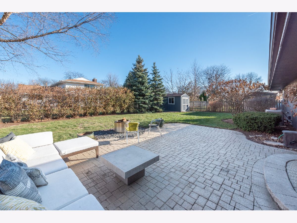
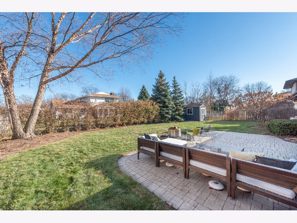
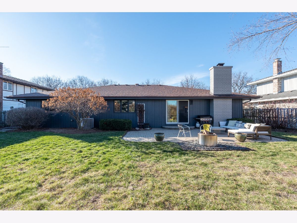
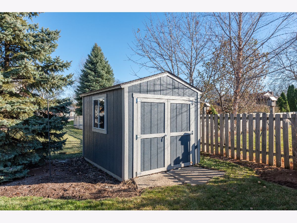
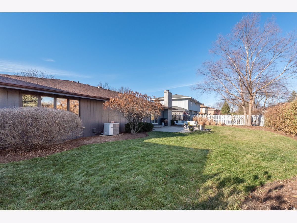
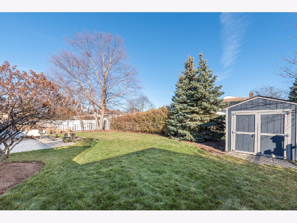
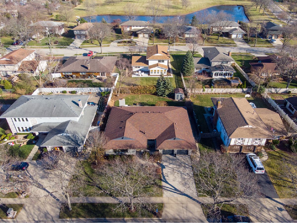
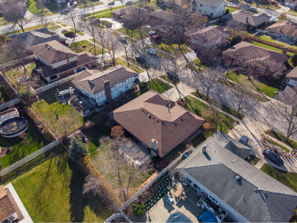
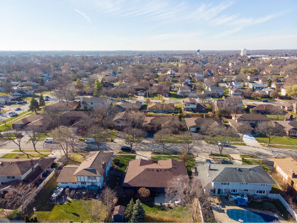
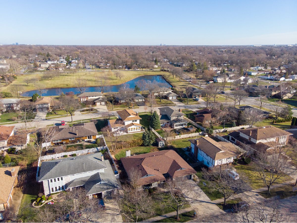
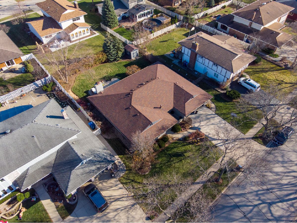
Room Specifics
Total Bedrooms: 3
Bedrooms Above Ground: 3
Bedrooms Below Ground: 0
Dimensions: —
Floor Type: —
Dimensions: —
Floor Type: —
Full Bathrooms: 2
Bathroom Amenities: Double Sink,Soaking Tub
Bathroom in Basement: 0
Rooms: —
Basement Description: Partially Finished
Other Specifics
| 2 | |
| — | |
| Concrete | |
| — | |
| — | |
| 78 X 128 | |
| — | |
| — | |
| — | |
| — | |
| Not in DB | |
| — | |
| — | |
| — | |
| — |
Tax History
| Year | Property Taxes |
|---|---|
| 2009 | $5,365 |
| 2023 | $8,185 |
Contact Agent
Nearby Similar Homes
Nearby Sold Comparables
Contact Agent
Listing Provided By
Compass

