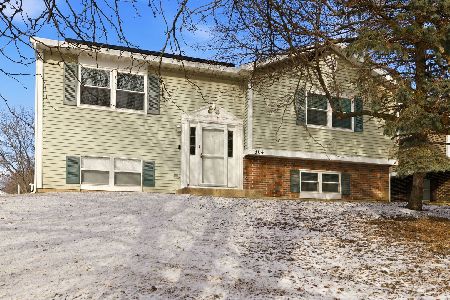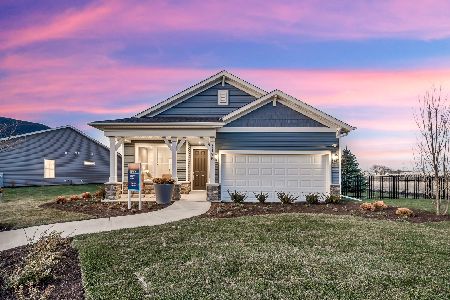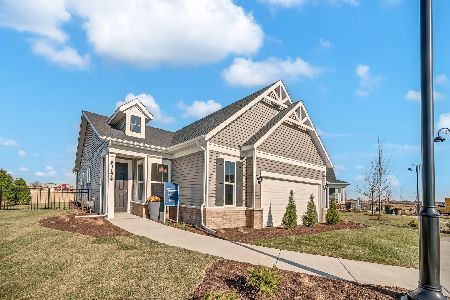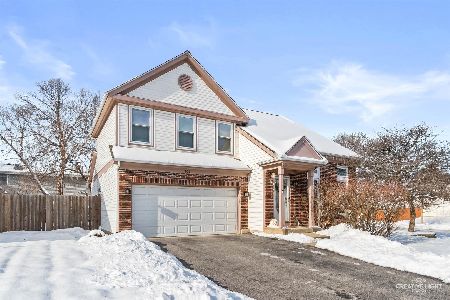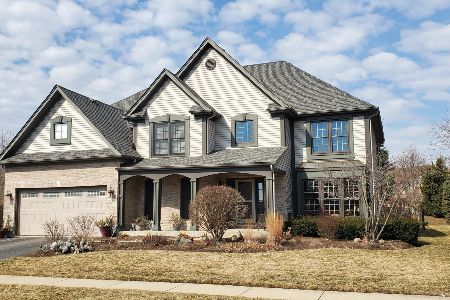3175 Wild Meadow Lane, Aurora, Illinois 60504
$640,000
|
Sold
|
|
| Status: | Closed |
| Sqft: | 3,084 |
| Cost/Sqft: | $212 |
| Beds: | 4 |
| Baths: | 4 |
| Year Built: | 1999 |
| Property Taxes: | $12,846 |
| Days On Market: | 215 |
| Lot Size: | 0,26 |
Description
Where Charm Meets Comfort-A Home to Fall in Love With From the moment you arrive, this elegant Gladstone beauty captures your heart with its timeless curb appeal and grand two-story entrance. Nestled on a quiet cul-de-sac and gracefully positioned on one of the largest corner lots in the subdivision with the whole yard sprinkler system, this 4-bedroom, 3.5-bath sanctuary is the perfect blend of warmth, sophistication, and modern comfort. Step inside to be embraced by gleaming hardwood floors that flow throughout the main level, guiding you through a thoughtfully designed open floorplan. The remodeled kitchen is a culinary dream, featuring granite countertops, stainless steel appliances, modern lighting, and the perfect layout for gathering and making memories. Nearby, the inviting two story family room offers a striking brick fireplace with a handsome oak mantle-the perfect backdrop for cozy evenings. Upstairs, your spacious master retreat awaits, complete with a vaulted ceiling, walk-in closet, and a spa-inspired bath with a whirlpool tub, separate shower, and skylights that invite morning light to gently pour in. Entertain in style with a professionally finished basement featuring a stunning granite bar, home theater setup, full bath, and ample storage. Whether hosting guests or enjoying quiet nights in, this space is ready to delight. A first-floor den offers the perfect home office, while the expansive rear deck opens to tranquil views of winding walking paths, wooded scenery, and a nearby pond-creating a setting that feels both private and poetic. With fresh paint, new carpet, updated light fixtures, newer roof and gutters (2015),new kitchen appliances, new front fiberglass front door and a brand-new driveway overlay, this home is truly move-in ready. Located in award-winning District 204, with easy access to I-88, Metra, and local shopping-this is more than a home, it's the next chapter of your story. TAXES WILL BE LOWER for the new buyer, since they don't have any exemptions now. Come fall in love-before it's gone.
Property Specifics
| Single Family | |
| — | |
| — | |
| 1999 | |
| — | |
| — | |
| No | |
| 0.26 |
| — | |
| Oakhurst | |
| 360 / Annual | |
| — | |
| — | |
| — | |
| 12397722 | |
| 0729124017 |
Nearby Schools
| NAME: | DISTRICT: | DISTANCE: | |
|---|---|---|---|
|
Grade School
Mccarty Elementary School |
204 | — | |
|
Middle School
Fischer Middle School |
204 | Not in DB | |
|
High School
Waubonsie Valley High School |
204 | Not in DB | |
Property History
| DATE: | EVENT: | PRICE: | SOURCE: |
|---|---|---|---|
| 20 Oct, 2009 | Sold | $349,000 | MRED MLS |
| 24 Sep, 2009 | Under contract | $375,000 | MRED MLS |
| — | Last price change | $384,900 | MRED MLS |
| 16 Jun, 2009 | Listed for sale | $384,900 | MRED MLS |
| 28 Jun, 2016 | Under contract | $0 | MRED MLS |
| 16 Jun, 2016 | Listed for sale | $0 | MRED MLS |
| 22 Jul, 2019 | Under contract | $0 | MRED MLS |
| 21 Jun, 2019 | Listed for sale | $0 | MRED MLS |
| 5 Aug, 2025 | Sold | $640,000 | MRED MLS |
| 3 Jul, 2025 | Under contract | $655,000 | MRED MLS |
| — | Last price change | $664,900 | MRED MLS |
| 19 Jun, 2025 | Listed for sale | $664,900 | MRED MLS |
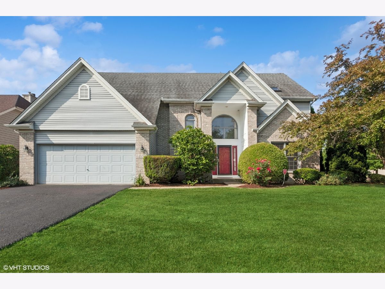
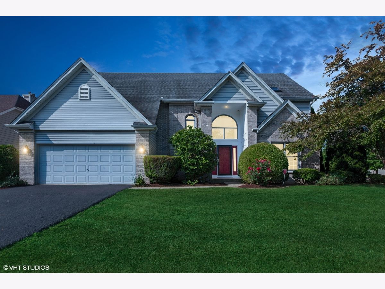
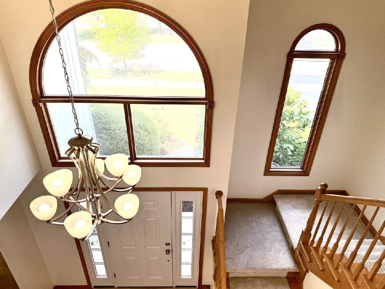
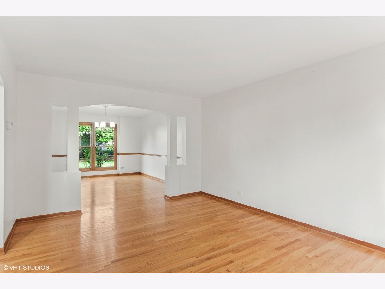
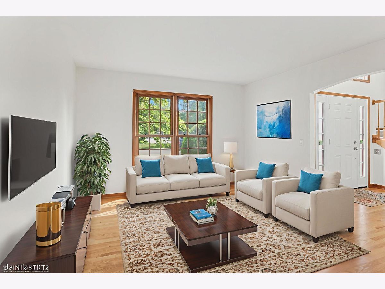
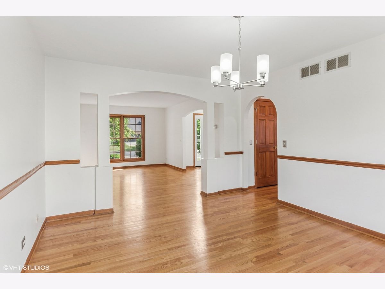
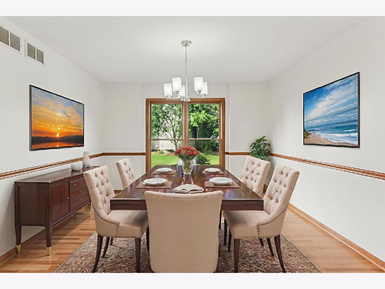
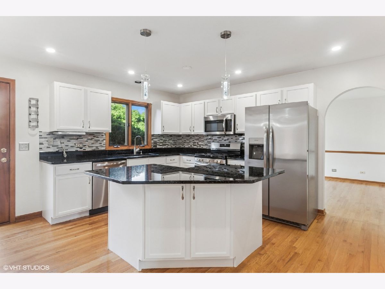
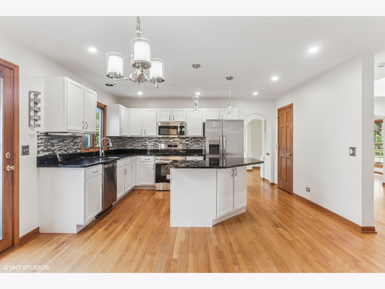
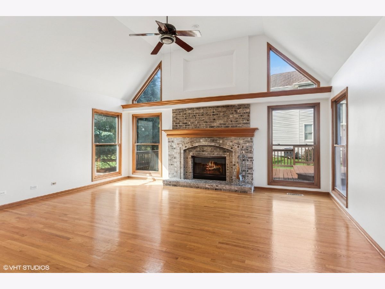
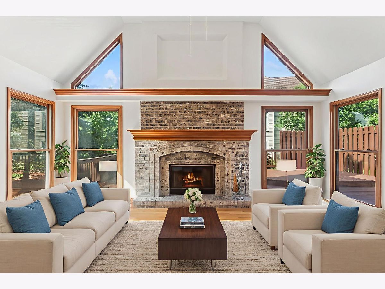
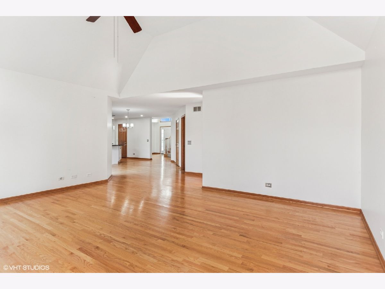
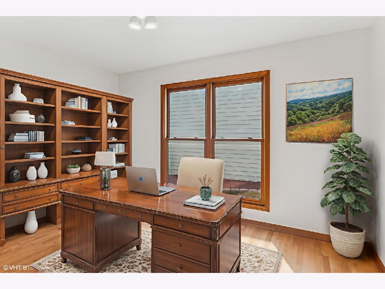
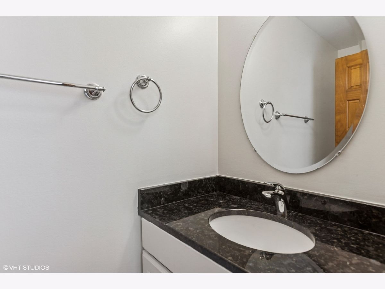
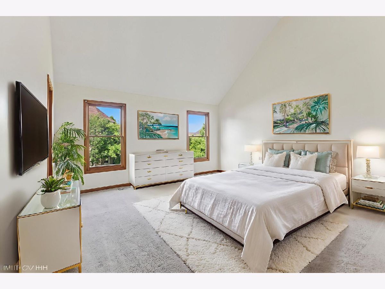
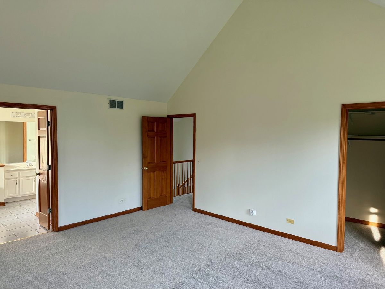
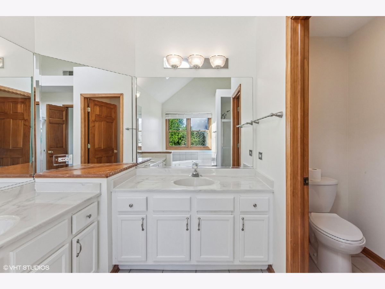
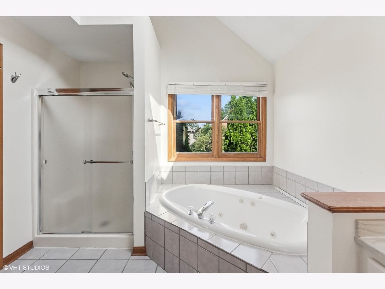
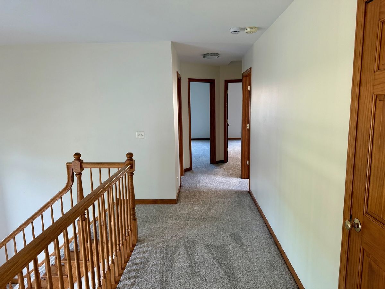
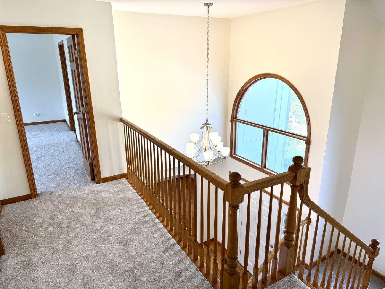
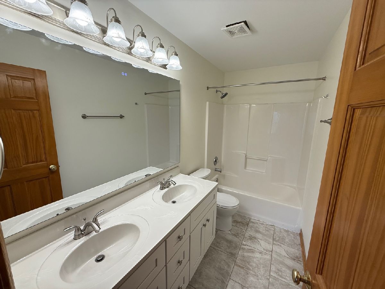
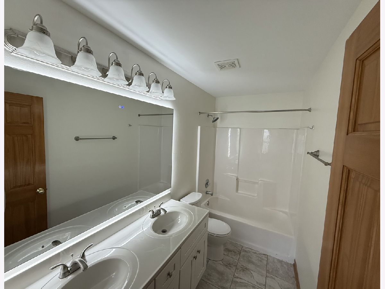
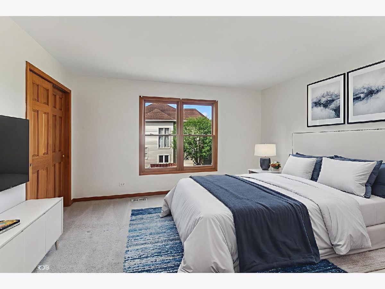
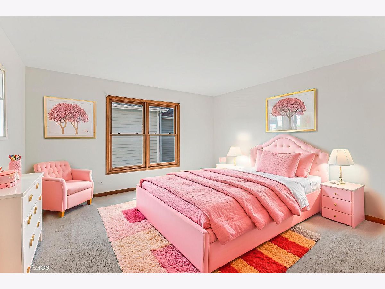
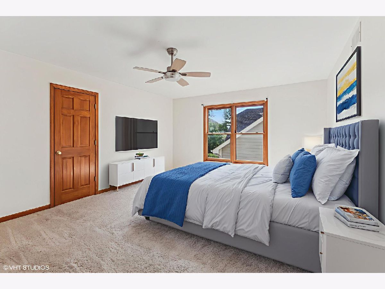
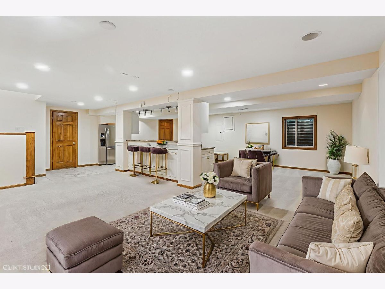
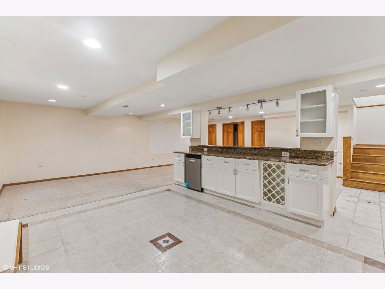
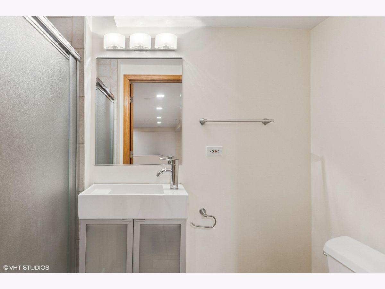
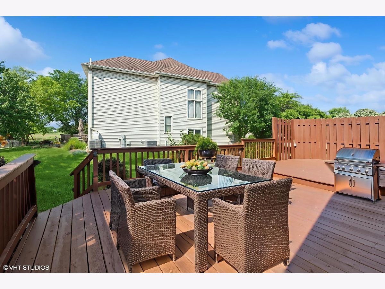
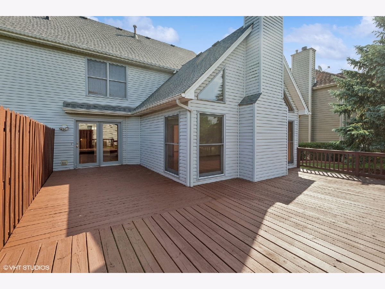
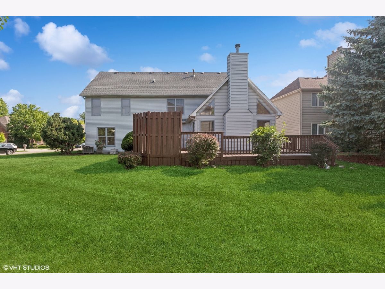
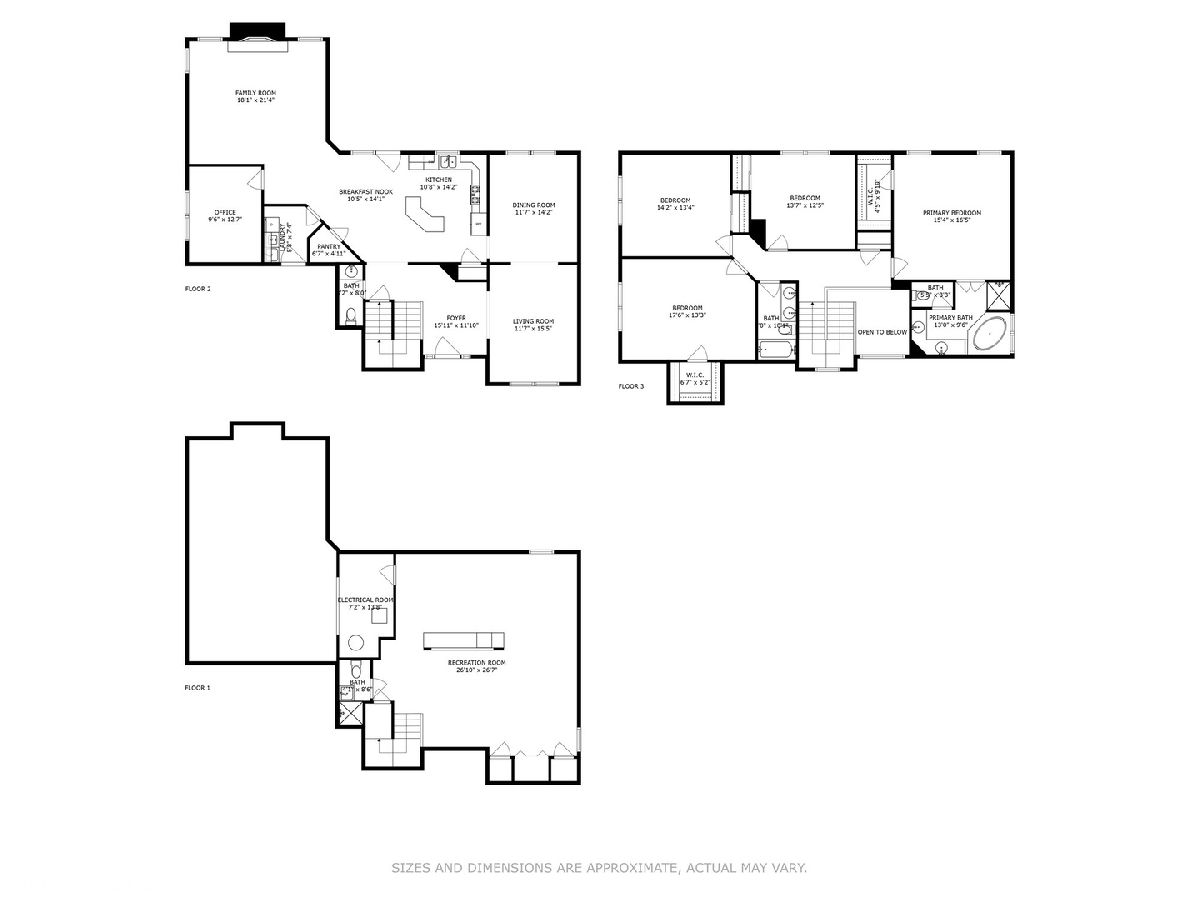
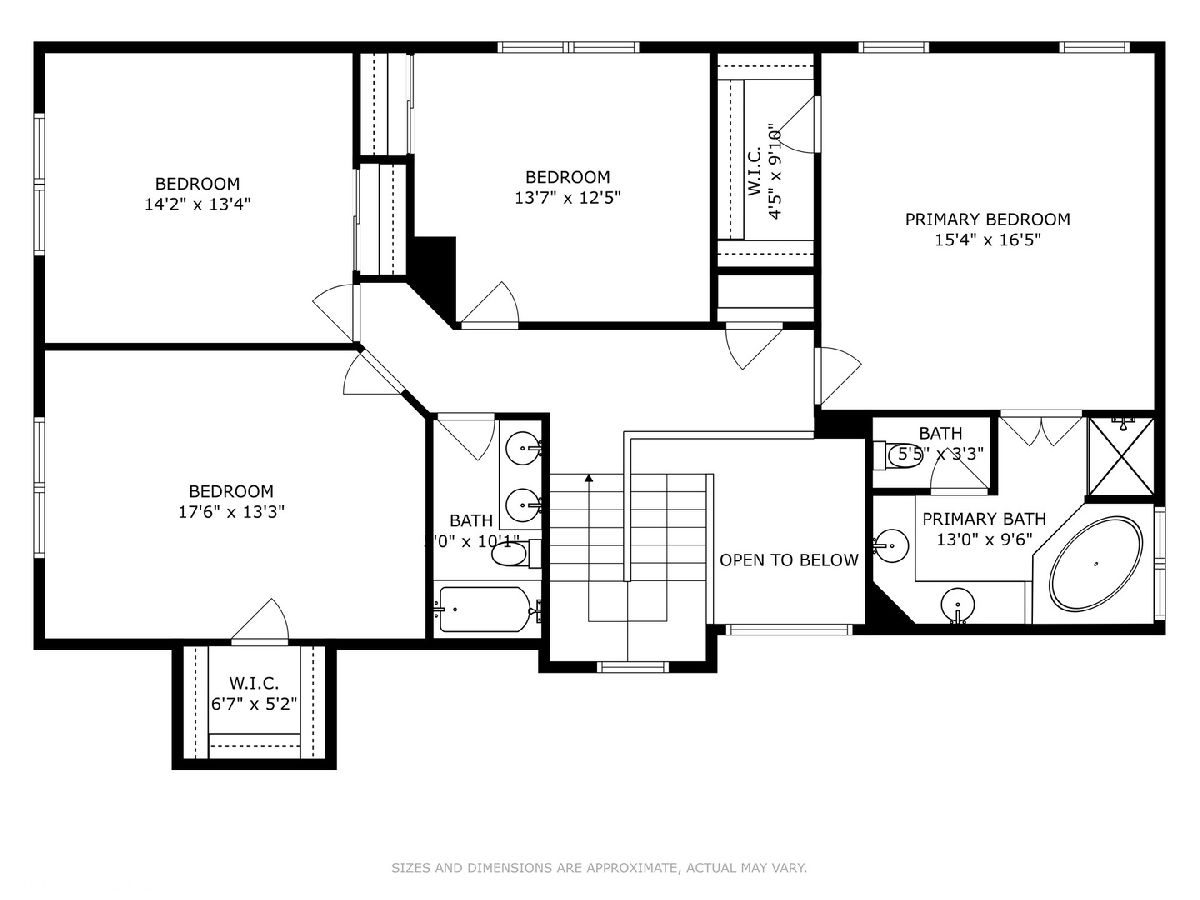
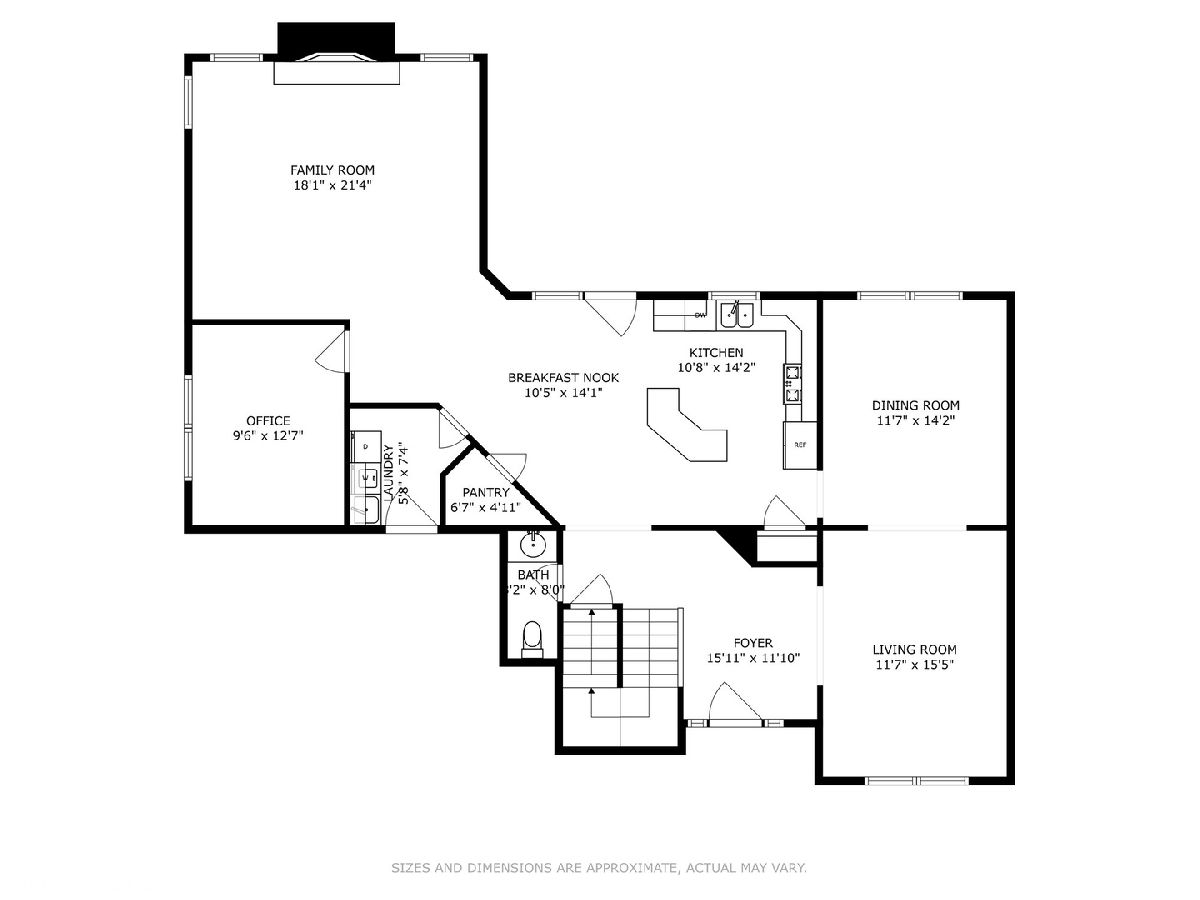
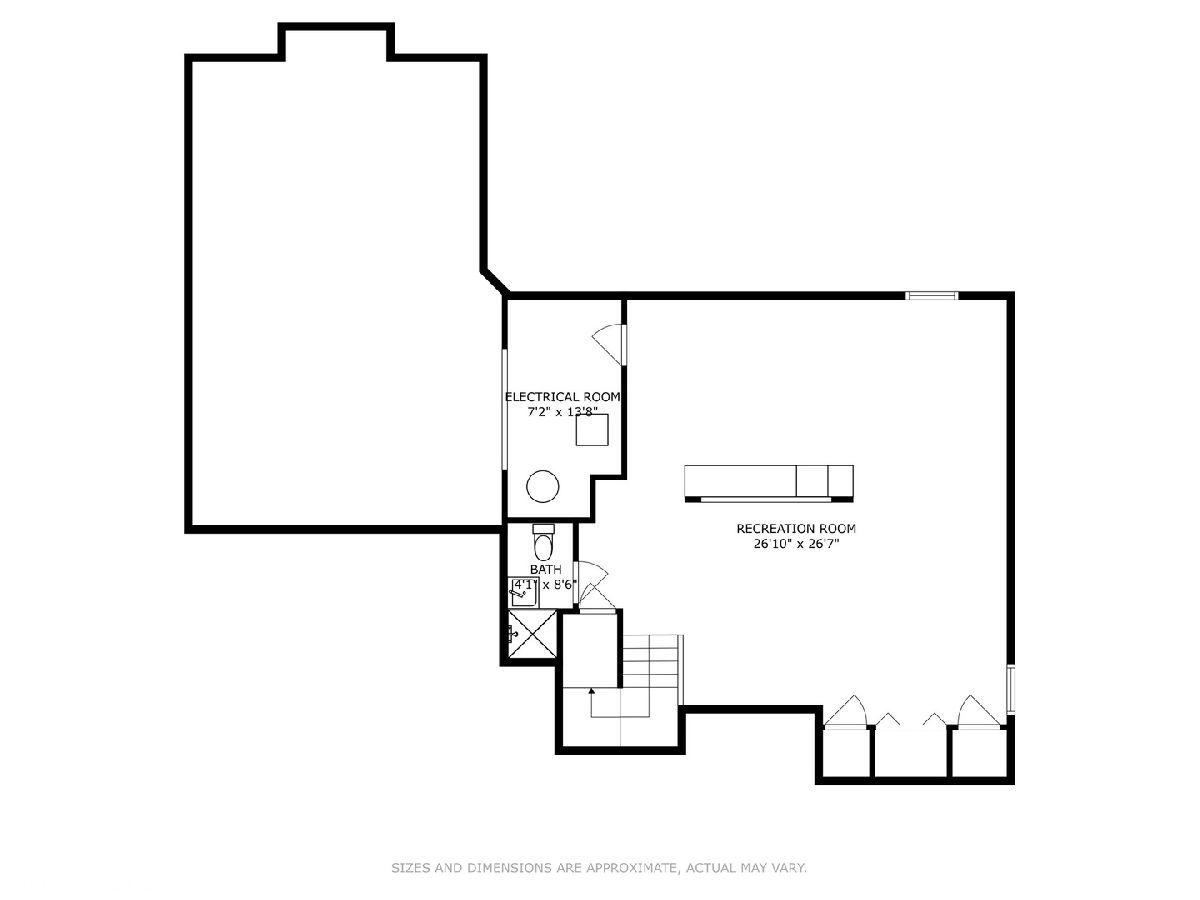
Room Specifics
Total Bedrooms: 4
Bedrooms Above Ground: 4
Bedrooms Below Ground: 0
Dimensions: —
Floor Type: —
Dimensions: —
Floor Type: —
Dimensions: —
Floor Type: —
Full Bathrooms: 4
Bathroom Amenities: Whirlpool,Separate Shower,Double Sink
Bathroom in Basement: 1
Rooms: —
Basement Description: —
Other Specifics
| 2 | |
| — | |
| — | |
| — | |
| — | |
| 106X61X87X38X126 | |
| Unfinished | |
| — | |
| — | |
| — | |
| Not in DB | |
| — | |
| — | |
| — | |
| — |
Tax History
| Year | Property Taxes |
|---|---|
| 2009 | $9,965 |
| 2025 | $12,846 |
Contact Agent
Nearby Similar Homes
Nearby Sold Comparables
Contact Agent
Listing Provided By
Coldwell Banker Realty

