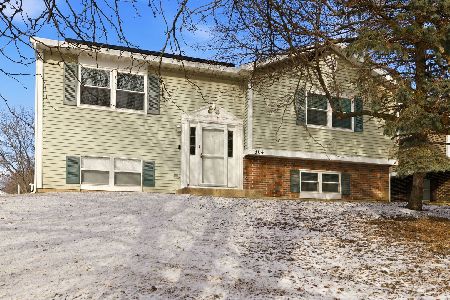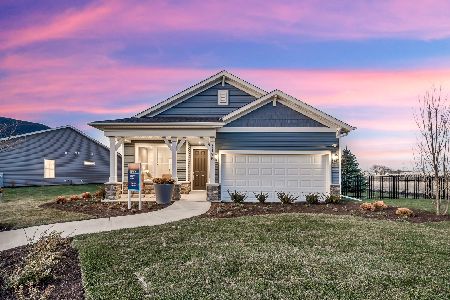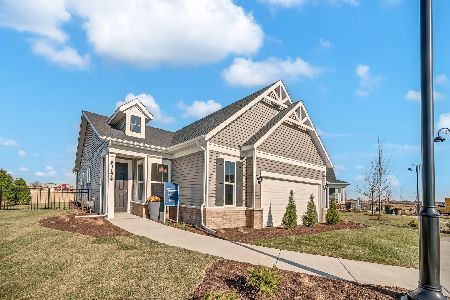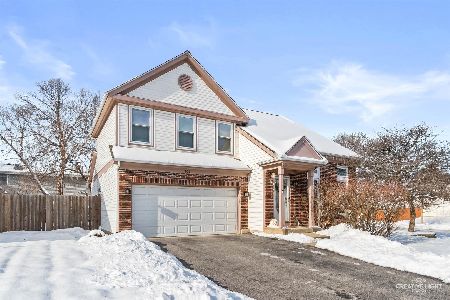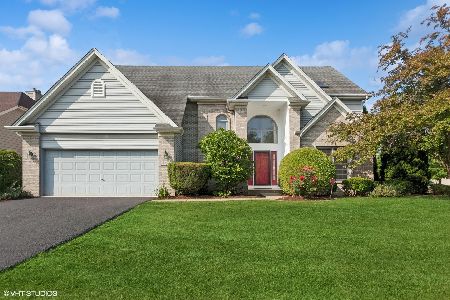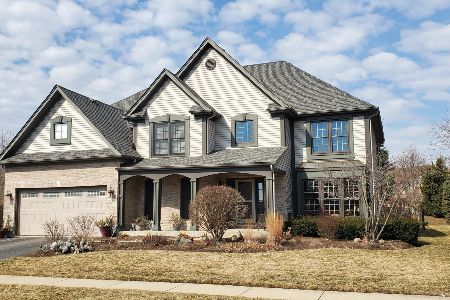3143 Wild Meadow Lane, Aurora, Illinois 60504
$385,000
|
Sold
|
|
| Status: | Closed |
| Sqft: | 2,729 |
| Cost/Sqft: | $143 |
| Beds: | 4 |
| Baths: | 3 |
| Year Built: | 1999 |
| Property Taxes: | $11,494 |
| Days On Market: | 2686 |
| Lot Size: | 0,22 |
Description
True perfection in this designer dream home! Vaulted ceilings, arched doorways, light dimming system, stylish white trim & doors. Spectacular kitchen w/SS appliances & backsplash, granite countertop, modern maple cabinets, updated hardware & light fixtures. "Built-in" fridge surrounded by custom paneling echoed on center island. Kitchen just steps away from soaring FR w/dramatic fireplace & floor-to-ceiling windows. Vaulted master w/remodeled bath,gentleman height vanity & skylight.Amazing entertaining possibilities in fin. basement: bar area w/sink as well as custom built-in media unit w/surround sound. Outside, private patio sheltered by professionally designed & maintained landscaping w/exterior lighting on this private lot that backs to serene natural prairie & Waubonsie Trail. Emergency house light security function. 2017: new roof, master & hall bath, new carpet/paint in basement. 2016: new water heater, sump pump, Marvin windows & back door. 2014: new furnace, A/C. Welcome home!
Property Specifics
| Single Family | |
| — | |
| Contemporary | |
| 1999 | |
| Full | |
| — | |
| No | |
| 0.22 |
| Du Page | |
| Oakhurst | |
| 291 / Annual | |
| Other | |
| Public | |
| Public Sewer | |
| 10081382 | |
| 0729124015 |
Nearby Schools
| NAME: | DISTRICT: | DISTANCE: | |
|---|---|---|---|
|
Grade School
Mccarty Elementary School |
204 | — | |
|
Middle School
Fischer Middle School |
204 | Not in DB | |
|
High School
Waubonsie Valley High School |
204 | Not in DB | |
Property History
| DATE: | EVENT: | PRICE: | SOURCE: |
|---|---|---|---|
| 6 Mar, 2019 | Sold | $385,000 | MRED MLS |
| 16 Jan, 2019 | Under contract | $390,000 | MRED MLS |
| — | Last price change | $399,900 | MRED MLS |
| 13 Sep, 2018 | Listed for sale | $415,000 | MRED MLS |
Room Specifics
Total Bedrooms: 4
Bedrooms Above Ground: 4
Bedrooms Below Ground: 0
Dimensions: —
Floor Type: Carpet
Dimensions: —
Floor Type: Carpet
Dimensions: —
Floor Type: Carpet
Full Bathrooms: 3
Bathroom Amenities: Whirlpool,Separate Shower,Double Sink
Bathroom in Basement: 0
Rooms: Media Room
Basement Description: Finished
Other Specifics
| 2 | |
| — | |
| Asphalt | |
| — | |
| Fenced Yard,Nature Preserve Adjacent | |
| 71X149X84X102 | |
| — | |
| Full | |
| Vaulted/Cathedral Ceilings, Bar-Dry, Hardwood Floors, First Floor Laundry | |
| Range, Microwave, Dishwasher, Refrigerator, Disposal, Stainless Steel Appliance(s) | |
| Not in DB | |
| Clubhouse, Pool, Tennis Courts, Sidewalks | |
| — | |
| — | |
| Gas Starter |
Tax History
| Year | Property Taxes |
|---|---|
| 2019 | $11,494 |
Contact Agent
Nearby Similar Homes
Nearby Sold Comparables
Contact Agent
Listing Provided By
Keller Williams Infinity

