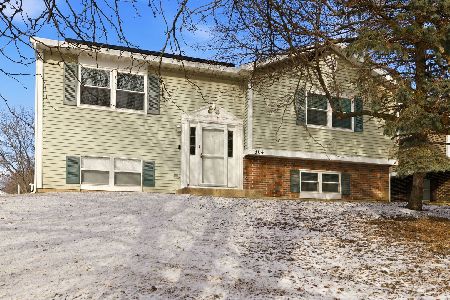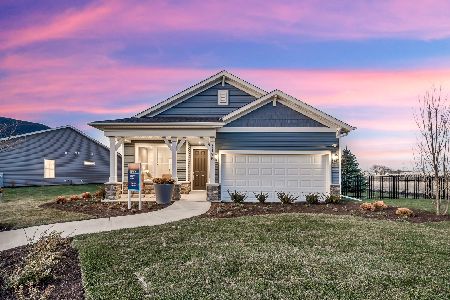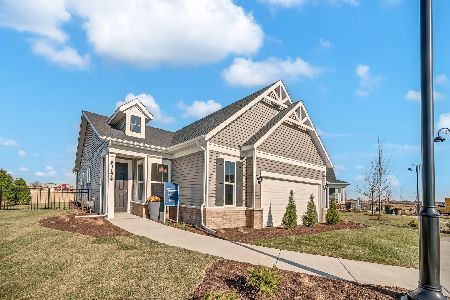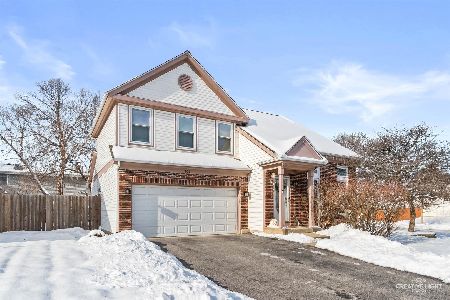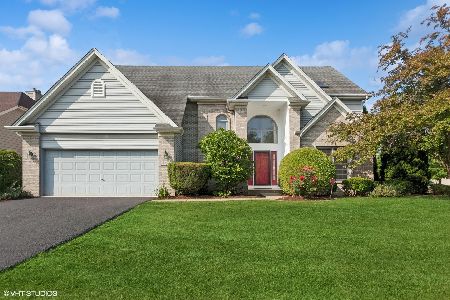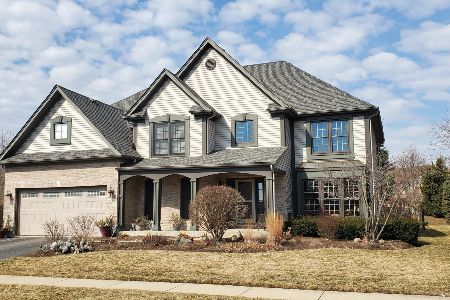3175 Wild Meadow Lane, Aurora, Illinois 60504
$349,000
|
Sold
|
|
| Status: | Closed |
| Sqft: | 3,084 |
| Cost/Sqft: | $122 |
| Beds: | 4 |
| Baths: | 3 |
| Year Built: | 1999 |
| Property Taxes: | $9,965 |
| Days On Market: | 6062 |
| Lot Size: | 0,00 |
Description
Gorgeous Gladstone home at a very gorgeous price. Look at the bedroom sizes. Electrolux SS appliances, Hardwood floors, Custom Deck, Luxury Master suite,Custom Deck,Open floor plan, First floor Den/Office. Clean ready to move in home. Compare and decide. Quiet Cul-de-sac location close to metra/I88/shopping. Motivated sellers in process of moving out. Not a foreclosure but priced like one.
Property Specifics
| Single Family | |
| — | |
| Traditional | |
| 1999 | |
| Partial | |
| — | |
| No | |
| 0 |
| Du Page | |
| Oakhurst | |
| 195 / Annual | |
| None | |
| Public,Community Well | |
| Public Sewer, Sewer-Storm | |
| 07246708 | |
| 0729124017 |
Nearby Schools
| NAME: | DISTRICT: | DISTANCE: | |
|---|---|---|---|
|
Grade School
Mccarty Elementary School |
204 | — | |
|
Middle School
Hill Middle School |
204 | Not in DB | |
|
High School
Waubonsie Valley High School |
204 | Not in DB | |
Property History
| DATE: | EVENT: | PRICE: | SOURCE: |
|---|---|---|---|
| 20 Oct, 2009 | Sold | $349,000 | MRED MLS |
| 24 Sep, 2009 | Under contract | $375,000 | MRED MLS |
| — | Last price change | $384,900 | MRED MLS |
| 16 Jun, 2009 | Listed for sale | $384,900 | MRED MLS |
| 28 Jun, 2016 | Under contract | $0 | MRED MLS |
| 16 Jun, 2016 | Listed for sale | $0 | MRED MLS |
| 22 Jul, 2019 | Under contract | $0 | MRED MLS |
| 21 Jun, 2019 | Listed for sale | $0 | MRED MLS |
| 5 Aug, 2025 | Sold | $640,000 | MRED MLS |
| 3 Jul, 2025 | Under contract | $655,000 | MRED MLS |
| — | Last price change | $664,900 | MRED MLS |
| 19 Jun, 2025 | Listed for sale | $664,900 | MRED MLS |
Room Specifics
Total Bedrooms: 4
Bedrooms Above Ground: 4
Bedrooms Below Ground: 0
Dimensions: —
Floor Type: Carpet
Dimensions: —
Floor Type: Carpet
Dimensions: —
Floor Type: Carpet
Full Bathrooms: 3
Bathroom Amenities: Whirlpool,Separate Shower,Double Sink
Bathroom in Basement: 0
Rooms: Deck,Den,Gallery,Utility Room-1st Floor
Basement Description: Unfinished
Other Specifics
| 2 | |
| — | |
| Asphalt | |
| Deck | |
| Cul-De-Sac,Forest Preserve Adjacent,Irregular Lot,Pond(s),Water View | |
| 106 X 61 X 87 X 38 X126 | |
| — | |
| Full | |
| Vaulted/Cathedral Ceilings, Skylight(s) | |
| Range, Microwave, Dishwasher, Refrigerator, Washer, Dryer, Disposal | |
| Not in DB | |
| Clubhouse, Pool, Tennis Courts, Sidewalks, Street Lights, Street Paved | |
| — | |
| — | |
| Gas Log, Gas Starter |
Tax History
| Year | Property Taxes |
|---|---|
| 2009 | $9,965 |
| 2025 | $12,846 |
Contact Agent
Nearby Similar Homes
Nearby Sold Comparables
Contact Agent
Listing Provided By
Berkshire Hathaway HomeServices KoenigRubloff

