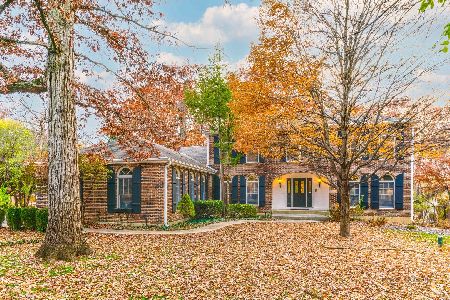318 Camelot Lane, Libertyville, Illinois 60048
$625,000
|
Sold
|
|
| Status: | Closed |
| Sqft: | 3,635 |
| Cost/Sqft: | $179 |
| Beds: | 5 |
| Baths: | 4 |
| Year Built: | 1990 |
| Property Taxes: | $20,730 |
| Days On Market: | 2128 |
| Lot Size: | 0,81 |
Description
Enjoy all nature has to offer right outside your back door in this Orren Pickell built custom home on a super private lot close to town yet tucked away in a small enclave of 33 custom homes. The inviting two-story entry is flanked by generous living and dining rooms and a gorgeous bridal staircase. The two-story family room with spectacular floor-to-ceiling stone fireplace offers gorgeous views out a full wall of windows and is open to a wonderfully spacious kitchen with stainless appliances and large center island. The second level offers spacious bedrooms with new carpeting and a wonderful master suite with whirlpool bath and volume ceilings. The finished English basement offers lots of light, new carpeting, a large bedroom, super recreation room with fireplace and full bath.Two, zoned high efficiency furnaces and a/c, tankless hot water heater. Drywalled 3-car side loading garage with epoxy floors too. Sec sys. Super price for neighborhood and most definitely for an Orren Pickell!!
Property Specifics
| Single Family | |
| — | |
| — | |
| 1990 | |
| Full,English | |
| CUSTOM ORREN PICKELL | |
| No | |
| 0.81 |
| Lake | |
| — | |
| 600 / Annual | |
| None | |
| Lake Michigan | |
| Public Sewer | |
| 10619874 | |
| 11154100100000 |
Nearby Schools
| NAME: | DISTRICT: | DISTANCE: | |
|---|---|---|---|
|
Grade School
Copeland Manor Elementary School |
70 | — | |
|
Middle School
Highland Middle School |
70 | Not in DB | |
|
High School
Libertyville High School |
128 | Not in DB | |
Property History
| DATE: | EVENT: | PRICE: | SOURCE: |
|---|---|---|---|
| 30 Apr, 2020 | Sold | $625,000 | MRED MLS |
| 27 Mar, 2020 | Under contract | $650,000 | MRED MLS |
| — | Last price change | $675,000 | MRED MLS |
| 27 Jan, 2020 | Listed for sale | $675,000 | MRED MLS |
| 13 Jun, 2025 | Sold | $1,040,000 | MRED MLS |
| 10 May, 2025 | Under contract | $1,099,000 | MRED MLS |
| 28 Apr, 2025 | Listed for sale | $1,099,000 | MRED MLS |
Room Specifics
Total Bedrooms: 5
Bedrooms Above Ground: 5
Bedrooms Below Ground: 0
Dimensions: —
Floor Type: Carpet
Dimensions: —
Floor Type: Carpet
Dimensions: —
Floor Type: Carpet
Dimensions: —
Floor Type: —
Full Bathrooms: 4
Bathroom Amenities: Whirlpool,Separate Shower,Double Sink
Bathroom in Basement: 1
Rooms: Bedroom 5,Recreation Room
Basement Description: Finished
Other Specifics
| 3 | |
| — | |
| — | |
| — | |
| Landscaped,Wooded,Rear of Lot,Mature Trees | |
| 119X285X130X285 | |
| — | |
| Full | |
| Vaulted/Cathedral Ceilings, Hardwood Floors, First Floor Laundry | |
| Double Oven, Dishwasher, Refrigerator, Washer, Dryer, Stainless Steel Appliance(s), Range Hood | |
| Not in DB | |
| Sidewalks | |
| — | |
| — | |
| — |
Tax History
| Year | Property Taxes |
|---|---|
| 2020 | $20,730 |
| 2025 | $17,287 |
Contact Agent
Nearby Similar Homes
Nearby Sold Comparables
Contact Agent
Listing Provided By
Baird & Warner









