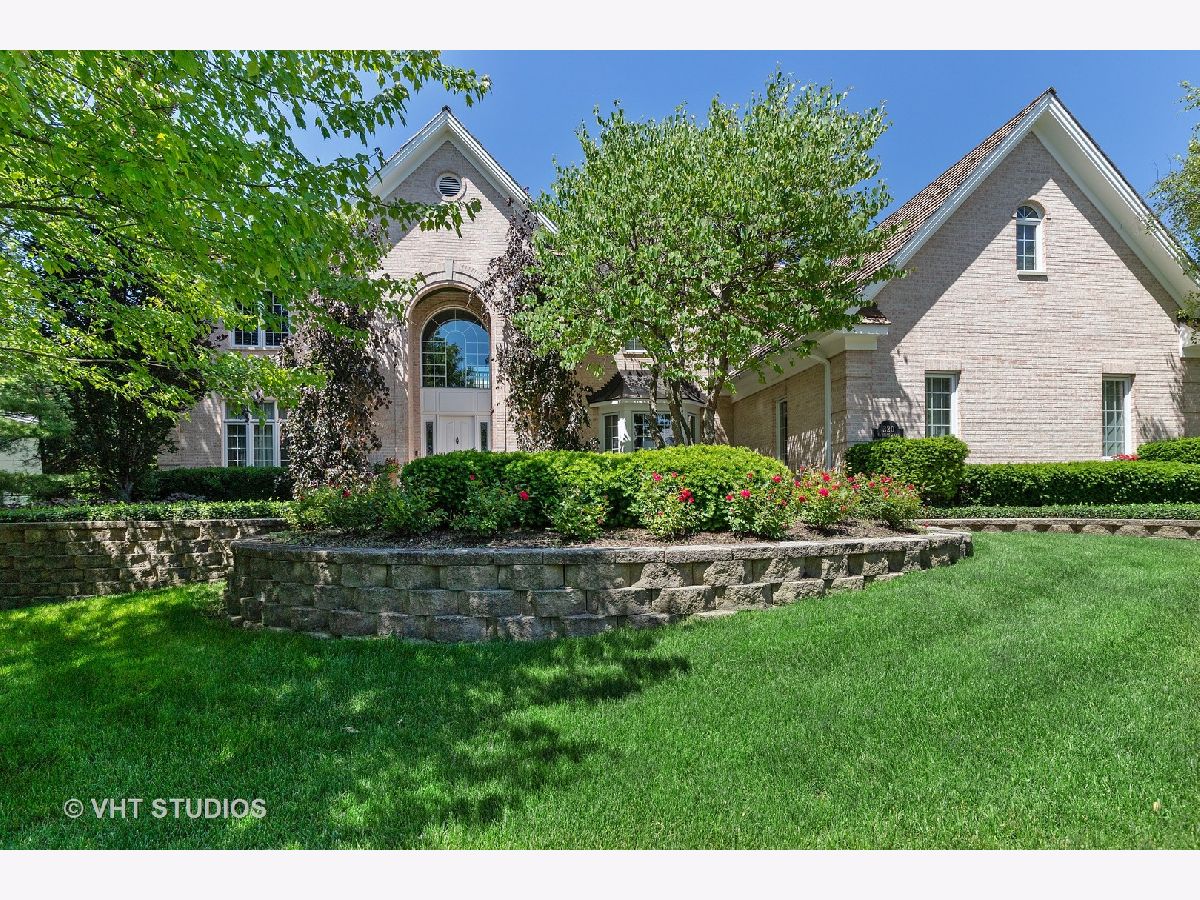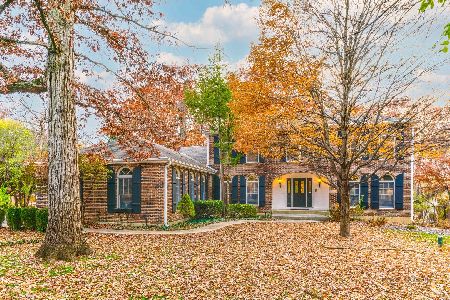320 Camelot Lane, Libertyville, Illinois 60048
$730,000
|
Sold
|
|
| Status: | Closed |
| Sqft: | 3,961 |
| Cost/Sqft: | $194 |
| Beds: | 4 |
| Baths: | 4 |
| Year Built: | 1992 |
| Property Taxes: | $15,708 |
| Days On Market: | 2053 |
| Lot Size: | 0,78 |
Description
Welcome to Camelot! Loaded with Recent Updates. Gorgeous Refinished Floors. Fresh Paint & Carpet. Two Story Family Room open to Kitchen & Sun Room. $23,000 in high-end Stainless Appliances 2018-Wolf, Viking, SubZero. Granite Counters. Second Veggie Sink Island. Luxurious Master Suite with Updated Private Bath and Enormous Master Closet. Loft. First Floor Laundry/Mud Room. Tankless Hot Water Heater. Three Car Side Load Garage with Epoxy Floor Finish. Finished English Basement with Fireplace, Bar, Bedroom, Full Bath with Steam Shower. Almost $200,000 front and back landscape, hardscape & lighting. Impressive tiered Paver Patio with Outdoor Kitchen-Viking Grill, Granite, Sink, Hot Tub, Pergola & more. Extensive Sprinkler System lawn & flower beds. New Cedar Shake Roof, Gutters & Skylights 2014. Home is COVID ready to show.
Property Specifics
| Single Family | |
| — | |
| — | |
| 1992 | |
| Full,English | |
| CUSTOM | |
| No | |
| 0.78 |
| Lake | |
| — | |
| 600 / Annual | |
| Insurance | |
| Public | |
| Public Sewer | |
| 10685701 | |
| 11154100110000 |
Nearby Schools
| NAME: | DISTRICT: | DISTANCE: | |
|---|---|---|---|
|
Grade School
Copeland Manor Elementary School |
70 | — | |
|
Middle School
Highland Middle School |
70 | Not in DB | |
|
High School
Libertyville High School |
128 | Not in DB | |
Property History
| DATE: | EVENT: | PRICE: | SOURCE: |
|---|---|---|---|
| 17 Jun, 2020 | Sold | $730,000 | MRED MLS |
| 16 May, 2020 | Under contract | $769,900 | MRED MLS |
| 7 Apr, 2020 | Listed for sale | $769,900 | MRED MLS |

Room Specifics
Total Bedrooms: 4
Bedrooms Above Ground: 4
Bedrooms Below Ground: 0
Dimensions: —
Floor Type: Carpet
Dimensions: —
Floor Type: Carpet
Dimensions: —
Floor Type: —
Full Bathrooms: 4
Bathroom Amenities: Separate Shower,Steam Shower
Bathroom in Basement: 1
Rooms: Breakfast Room,Sun Room,Foyer,Game Room,Loft,Walk In Closet,Recreation Room,Exercise Room
Basement Description: Finished
Other Specifics
| 3 | |
| Concrete Perimeter | |
| Brick | |
| Brick Paver Patio, Outdoor Grill, Workshop | |
| Landscaped,Wooded,Mature Trees | |
| 118X288X118X288 | |
| Unfinished | |
| Full | |
| Vaulted/Cathedral Ceilings, Skylight(s), Bar-Wet, Hardwood Floors, First Floor Laundry, Walk-In Closet(s) | |
| Double Oven, Microwave, Dishwasher, High End Refrigerator, Washer, Dryer, Disposal, Stainless Steel Appliance(s), Range Hood | |
| Not in DB | |
| — | |
| — | |
| — | |
| Gas Log, Gas Starter |
Tax History
| Year | Property Taxes |
|---|---|
| 2020 | $15,708 |
Contact Agent
Nearby Similar Homes
Nearby Sold Comparables
Contact Agent
Listing Provided By
Baird & Warner







