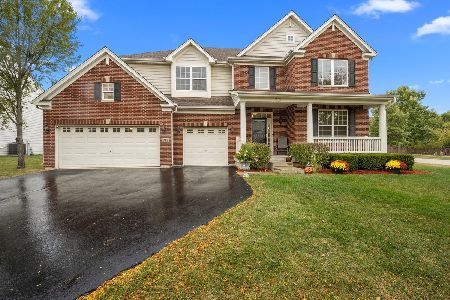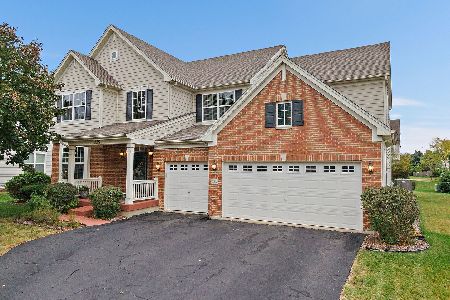318 Comstock Drive, Elgin, Illinois 60124
$360,000
|
Sold
|
|
| Status: | Closed |
| Sqft: | 2,450 |
| Cost/Sqft: | $152 |
| Beds: | 4 |
| Baths: | 3 |
| Year Built: | 2005 |
| Property Taxes: | $9,445 |
| Days On Market: | 1758 |
| Lot Size: | 0,29 |
Description
Seller wants an offer!! Nothing to do but move into this 2 story home situated on a large lot that backs to open greenway in Shadow Hill in Elgin~ lots of privacy! Inviting foyer with hardwood floors opens to a formal dining room with lots of natural light. Spacious family room includes a gas fireplace, recessed lighting, and great views of the private back yard. Chef's kitchen features; 42 inch cherry cabinets, stainless steel appliances, recessed lighting, Corian countertops, island/breakfast bar, gleaming hardwood flooring, and an eat-in area with slider to the deck. Convenient first floor office with french doors could be great for working from home or e-learning. Upstairs is a large master bedroom with walk-in closet and en-suite bath; including, double sinks, whirlpool tub, and separate shower. There are three additional bedrooms with ample closet space and a hall bath. The full basement is just ready for your finishing touches. Outside is a large fenced yard that backs to an open greenway area. Minutes from schools, parks, Randall Road, and Route 20. Great home in a great location!
Property Specifics
| Single Family | |
| — | |
| Colonial | |
| 2005 | |
| Full | |
| AUBURN | |
| No | |
| 0.29 |
| Kane | |
| Shadow Hill | |
| 35 / Monthly | |
| Other | |
| Public | |
| Public Sewer | |
| 10969665 | |
| 0524425005 |
Nearby Schools
| NAME: | DISTRICT: | DISTANCE: | |
|---|---|---|---|
|
Grade School
Prairie View Grade School |
301 | — | |
|
Middle School
Prairie Knolls Middle School |
301 | Not in DB | |
|
High School
Central High School |
301 | Not in DB | |
Property History
| DATE: | EVENT: | PRICE: | SOURCE: |
|---|---|---|---|
| 7 Dec, 2007 | Sold | $344,000 | MRED MLS |
| 15 Nov, 2007 | Under contract | $355,000 | MRED MLS |
| — | Last price change | $364,900 | MRED MLS |
| 7 Nov, 2006 | Listed for sale | $385,000 | MRED MLS |
| 16 Mar, 2021 | Sold | $360,000 | MRED MLS |
| 10 Feb, 2021 | Under contract | $372,000 | MRED MLS |
| 13 Jan, 2021 | Listed for sale | $372,000 | MRED MLS |
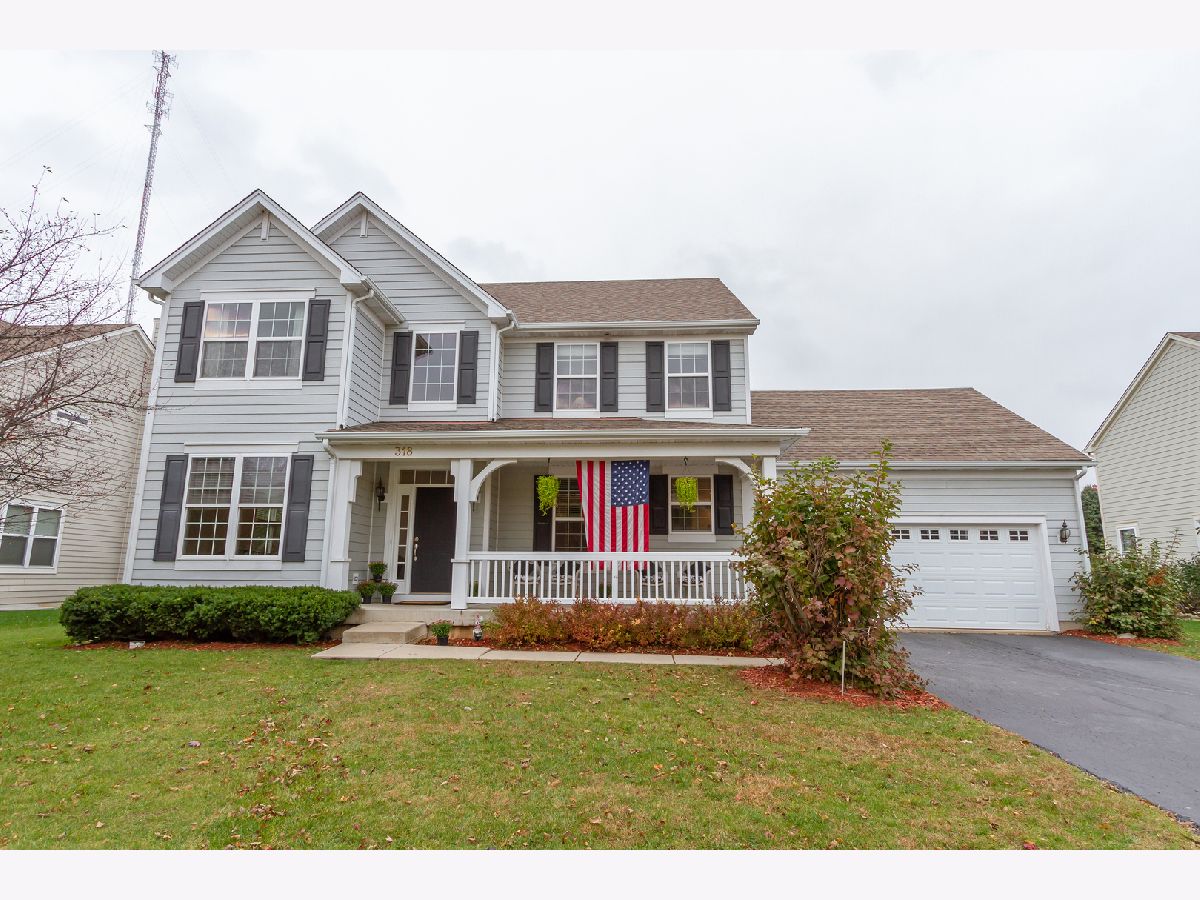
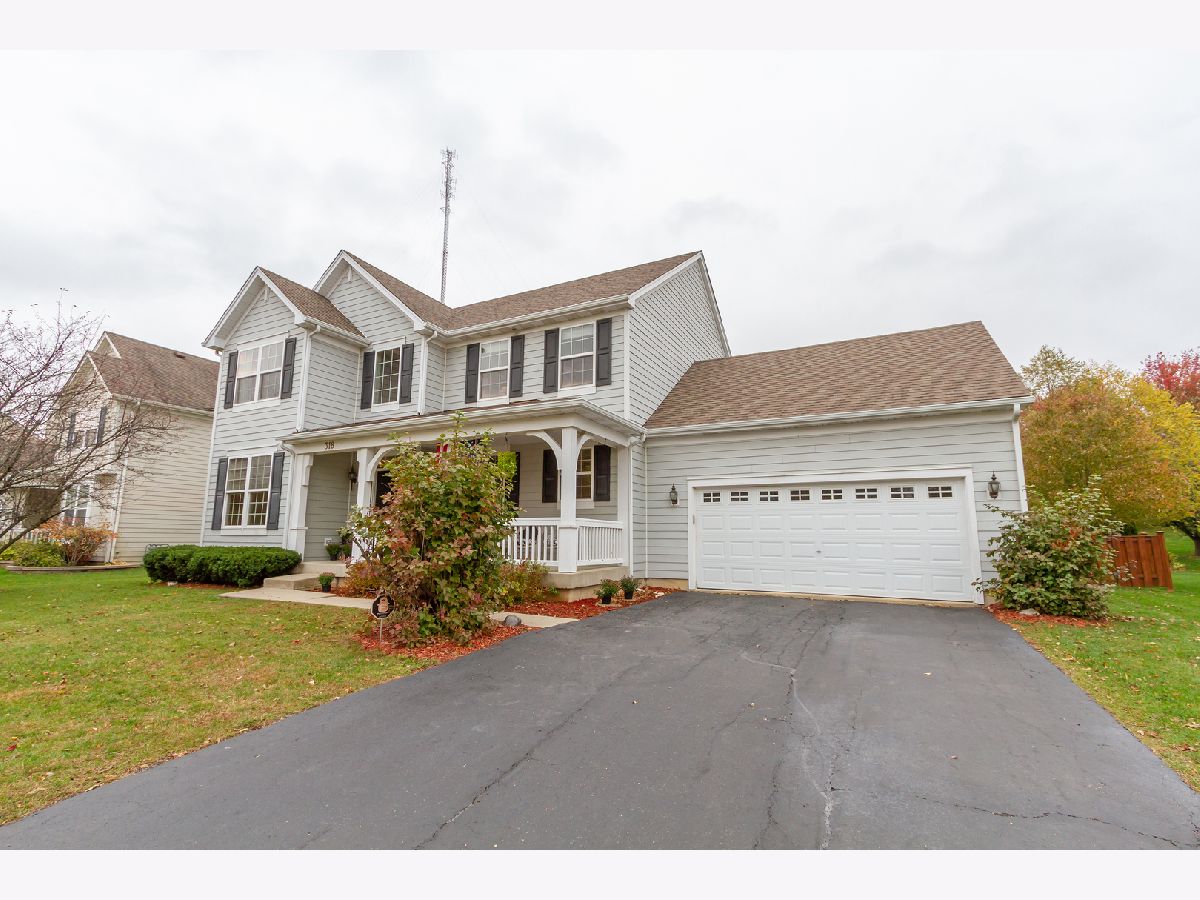





























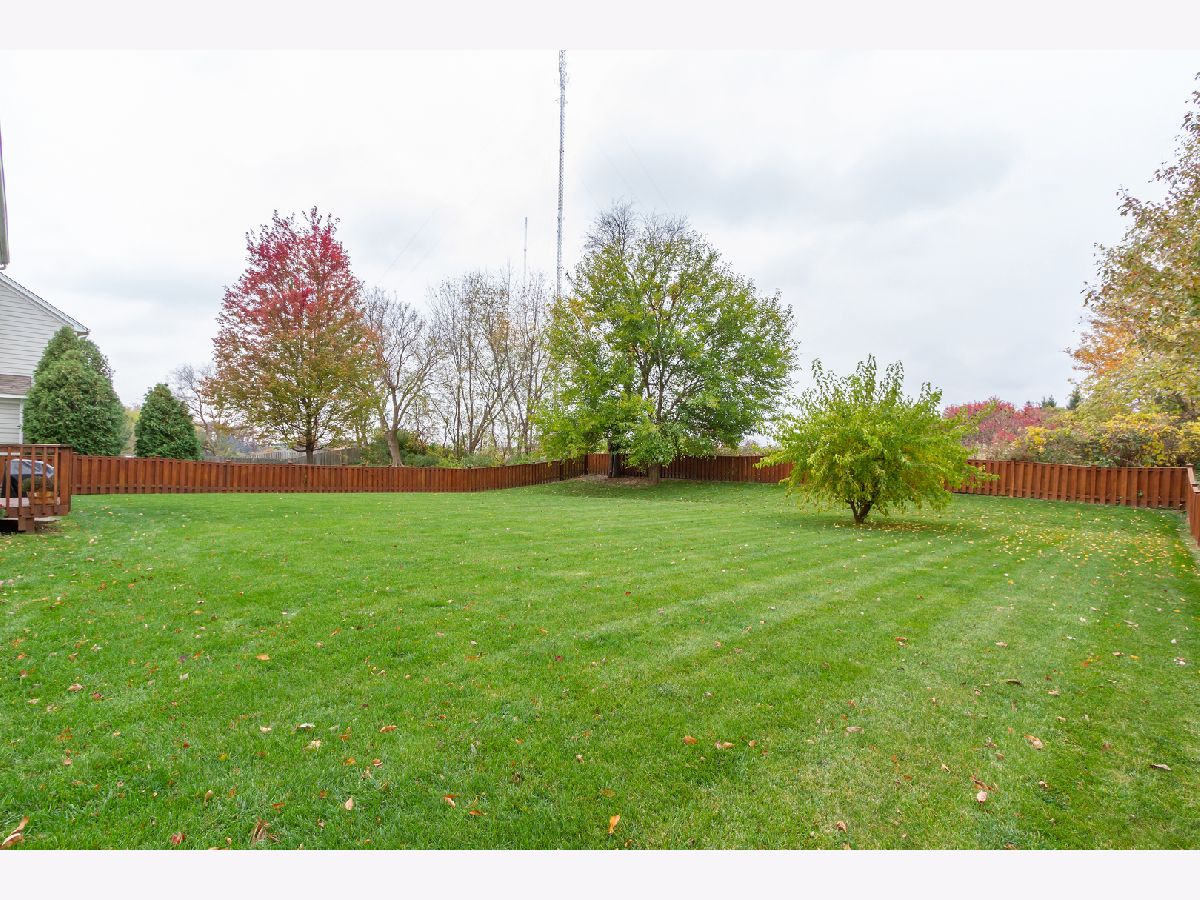

Room Specifics
Total Bedrooms: 4
Bedrooms Above Ground: 4
Bedrooms Below Ground: 0
Dimensions: —
Floor Type: Carpet
Dimensions: —
Floor Type: Carpet
Dimensions: —
Floor Type: Carpet
Full Bathrooms: 3
Bathroom Amenities: Whirlpool,Separate Shower,Double Sink
Bathroom in Basement: 0
Rooms: Den
Basement Description: Unfinished
Other Specifics
| 2 | |
| Concrete Perimeter | |
| Asphalt | |
| Deck, Storms/Screens | |
| Fenced Yard,Park Adjacent | |
| 12632 | |
| — | |
| Full | |
| Hardwood Floors, Second Floor Laundry, Walk-In Closet(s) | |
| Range, Microwave, Dishwasher, Disposal | |
| Not in DB | |
| Park, Curbs, Sidewalks, Street Lights, Street Paved | |
| — | |
| — | |
| Gas Log |
Tax History
| Year | Property Taxes |
|---|---|
| 2007 | $9,988 |
| 2021 | $9,445 |
Contact Agent
Nearby Similar Homes
Nearby Sold Comparables
Contact Agent
Listing Provided By
RE/MAX Suburban

