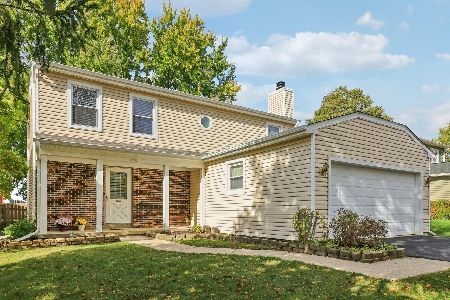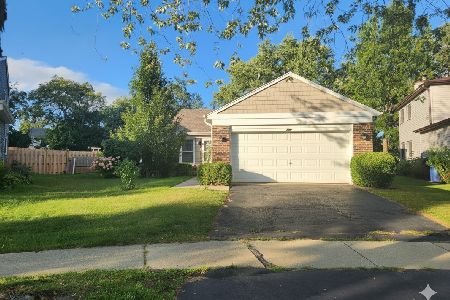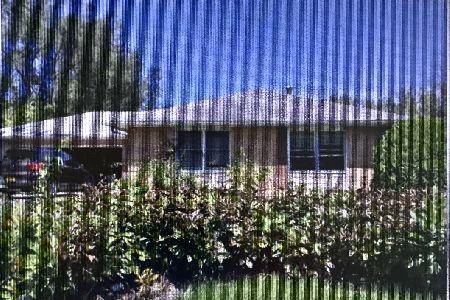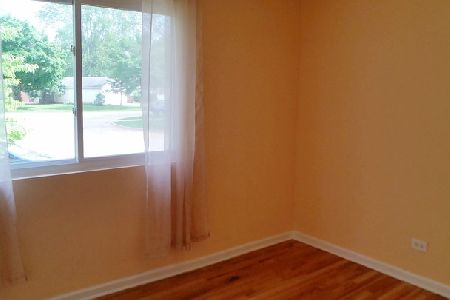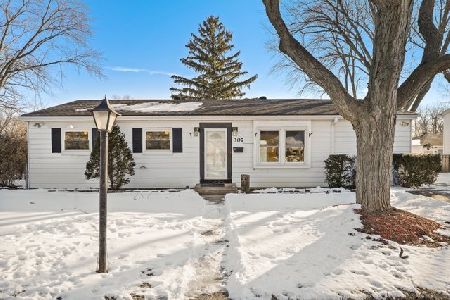318 Greenbrier Lane, Vernon Hills, Illinois 60061
$359,000
|
Sold
|
|
| Status: | Closed |
| Sqft: | 2,428 |
| Cost/Sqft: | $150 |
| Beds: | 6 |
| Baths: | 3 |
| Year Built: | 1961 |
| Property Taxes: | $10,992 |
| Days On Market: | 1979 |
| Lot Size: | 0,27 |
Description
YOU MUST SEE IT! The LOCATION was too special to design ordinary! Picture yourself living here... TURN KEY home - has so much to offer!! ELEGANCE, STYLE, and MODERN touches blend harmoniously here! ESTABLISHED neighborhood, EXCELLENT school district. JUMBO multi level home with 6 bedrooms and 3 full bathrooms. EXPANSIVE Living Room with beautiful Oak Floors, CATHEDRAL CEILINGS and SKYLIGHTS speak LUXURY. Large open kitchen features all NEW stainless steel APPLIANCES & massive amount of storage. Perfectly designed kitchen allows for efficiency and comfort. Centrally located, SUN FILLED Family Room has VAULTED CEILINGS and great views of the backyard - it is a room where you can get away without going away. Finally, a MASTER SUIT - PRIVATE OASIS FROM YOUR DREAMS - XXL Bedroom with separate sitting area, 2 walk-in closets and private bathroom. Secluded back yard surrounded by flowering shrubs and trees provide peaceful relaxation. THIS IS WHAT LIVING THE GOOD LIFE IS!
Property Specifics
| Single Family | |
| — | |
| — | |
| 1961 | |
| None | |
| — | |
| No | |
| 0.27 |
| Lake | |
| — | |
| — / Not Applicable | |
| None | |
| Public | |
| Public Sewer | |
| 10882170 | |
| 15081120180000 |
Nearby Schools
| NAME: | DISTRICT: | DISTANCE: | |
|---|---|---|---|
|
Grade School
Hawthorn Elementary School (sout |
73 | — | |
|
Middle School
Hawthorn Middle School South |
73 | Not in DB | |
|
High School
Vernon Hills High School |
128 | Not in DB | |
Property History
| DATE: | EVENT: | PRICE: | SOURCE: |
|---|---|---|---|
| 28 Oct, 2020 | Sold | $359,000 | MRED MLS |
| 27 Sep, 2020 | Under contract | $364,900 | MRED MLS |
| 25 Sep, 2020 | Listed for sale | $364,900 | MRED MLS |
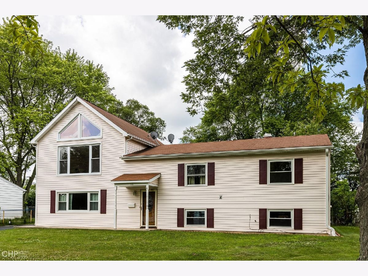
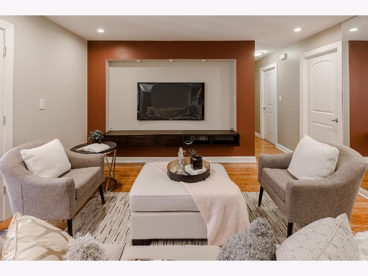
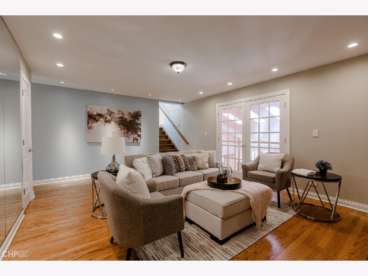
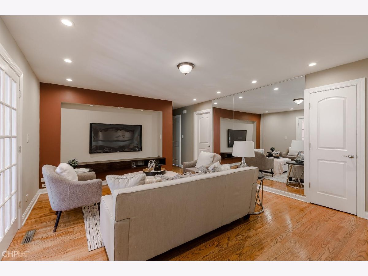
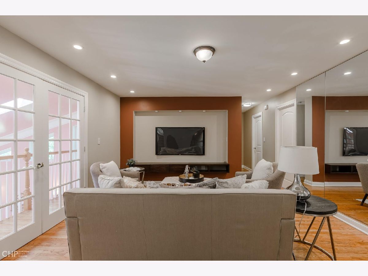
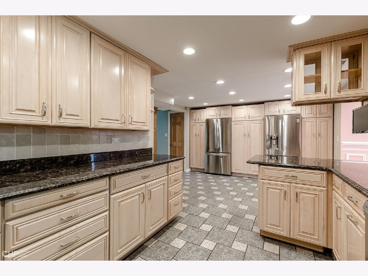
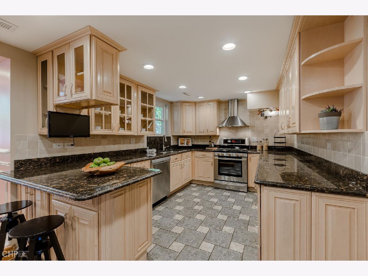
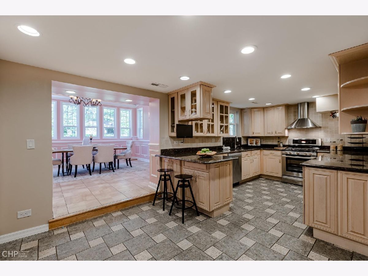
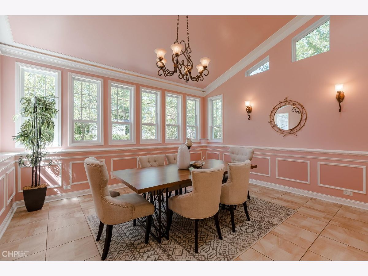
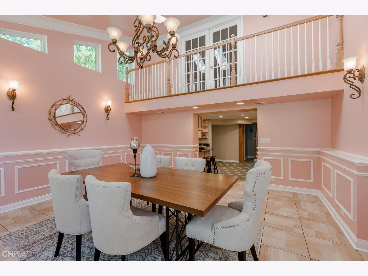
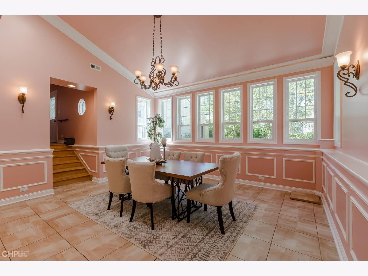
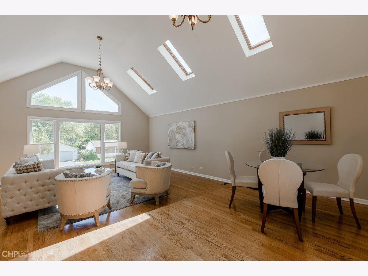
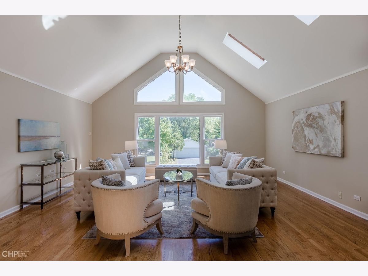
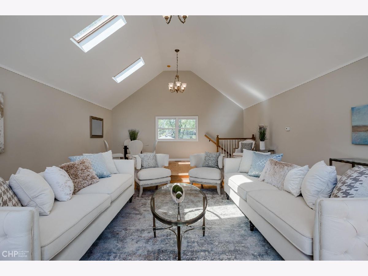
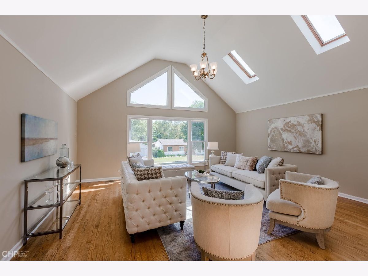
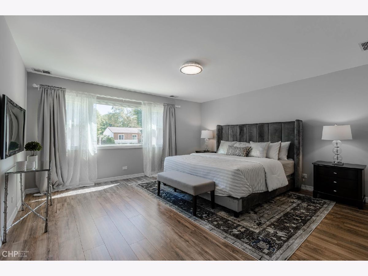
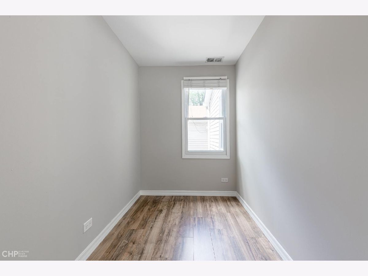
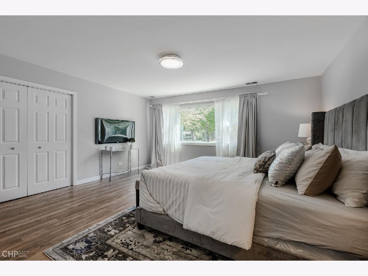
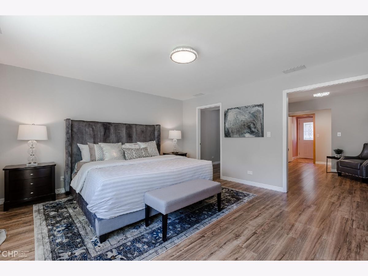
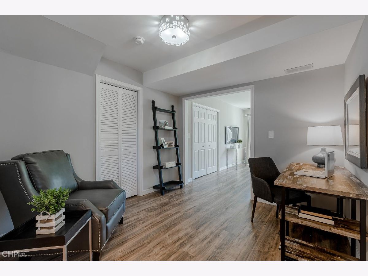
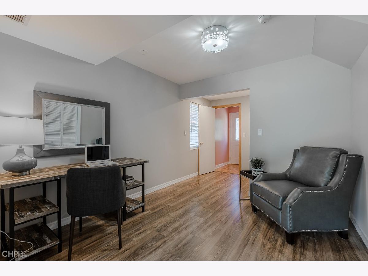
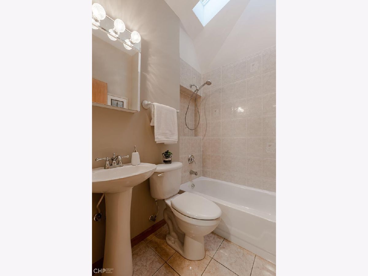
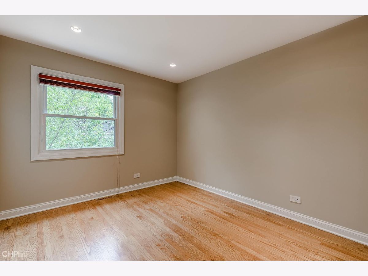
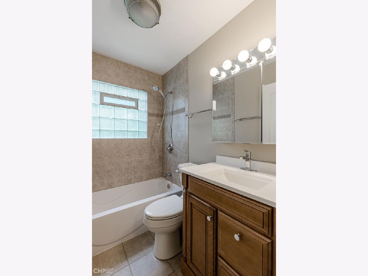
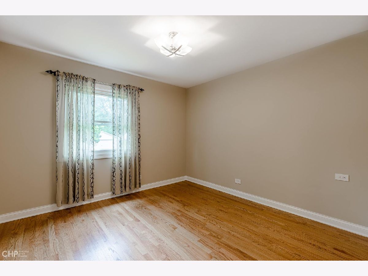
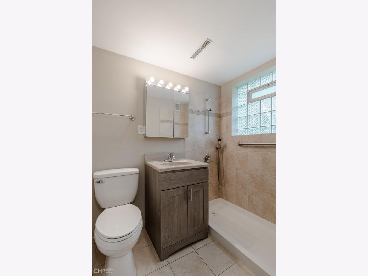
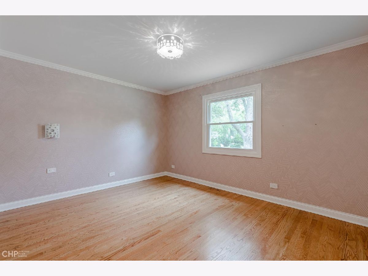
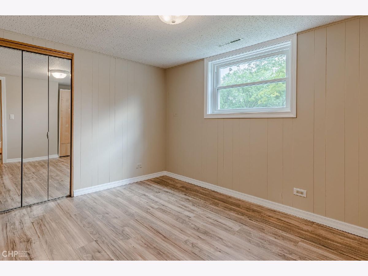
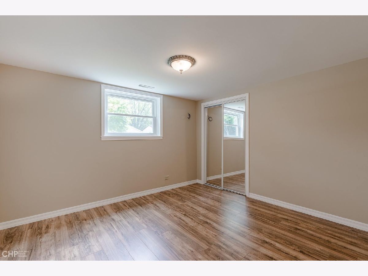
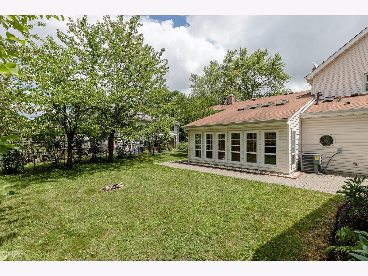
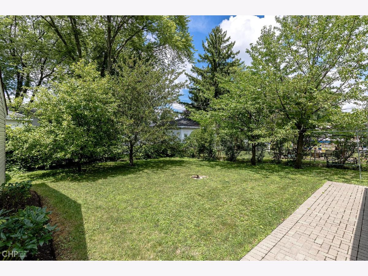
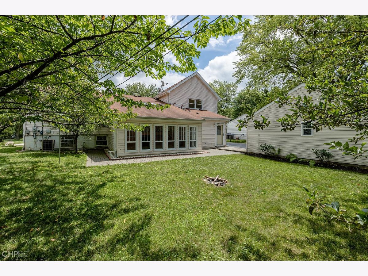
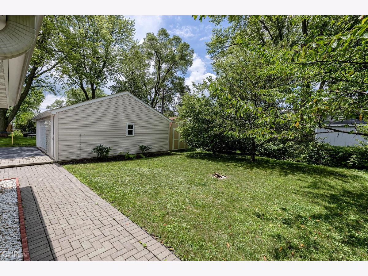
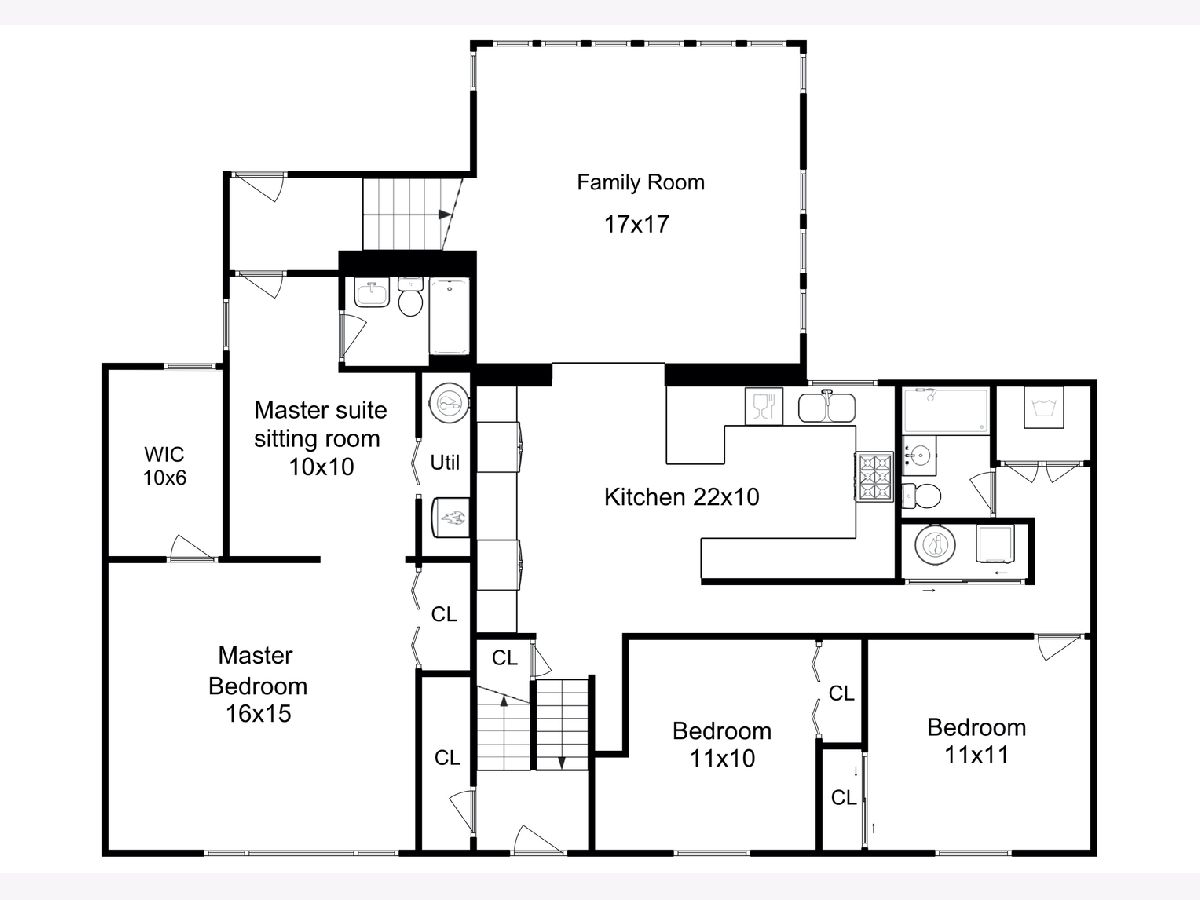
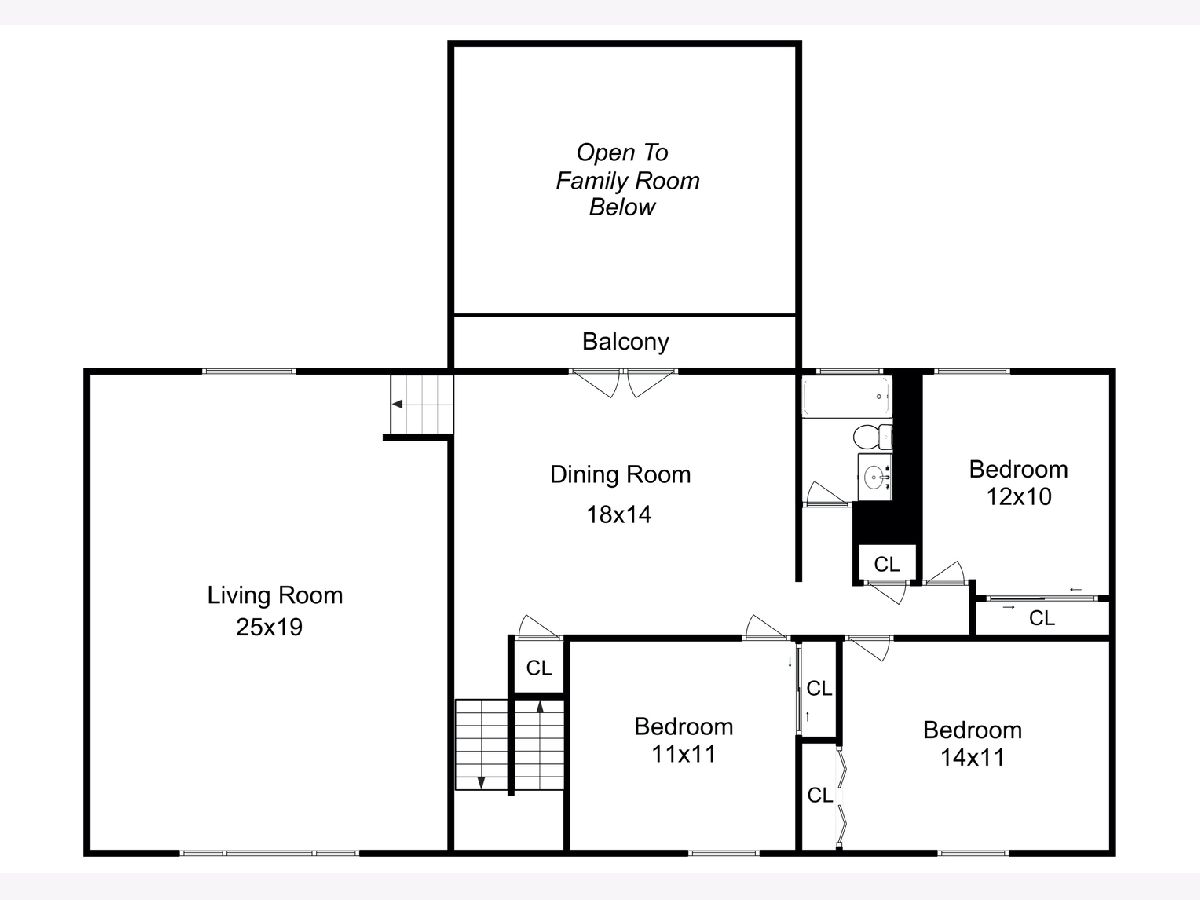
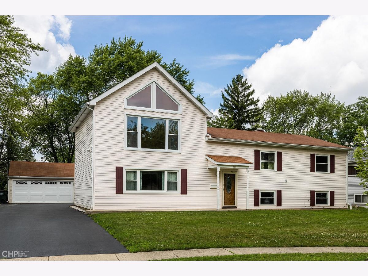
Room Specifics
Total Bedrooms: 6
Bedrooms Above Ground: 6
Bedrooms Below Ground: 0
Dimensions: —
Floor Type: Wood Laminate
Dimensions: —
Floor Type: —
Dimensions: —
Floor Type: Hardwood
Dimensions: —
Floor Type: —
Dimensions: —
Floor Type: —
Full Bathrooms: 3
Bathroom Amenities: —
Bathroom in Basement: 0
Rooms: Bedroom 5,Bedroom 6,Walk In Closet,Nursery
Basement Description: None
Other Specifics
| 2 | |
| — | |
| Asphalt | |
| — | |
| — | |
| 11595 | |
| — | |
| Full | |
| Vaulted/Cathedral Ceilings, Skylight(s), Hardwood Floors, Wood Laminate Floors, First Floor Bedroom, First Floor Full Bath, Built-in Features, Walk-In Closet(s) | |
| Range, Microwave, Dishwasher, Refrigerator, Washer, Dryer, Disposal, Stainless Steel Appliance(s), Range Hood | |
| Not in DB | |
| Park, Curbs, Sidewalks, Street Lights, Street Paved | |
| — | |
| — | |
| — |
Tax History
| Year | Property Taxes |
|---|---|
| 2020 | $10,992 |
Contact Agent
Nearby Similar Homes
Nearby Sold Comparables
Contact Agent
Listing Provided By
eXp Realty LLC

