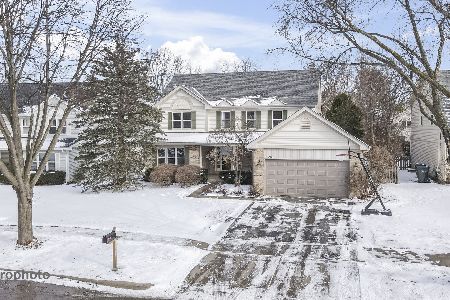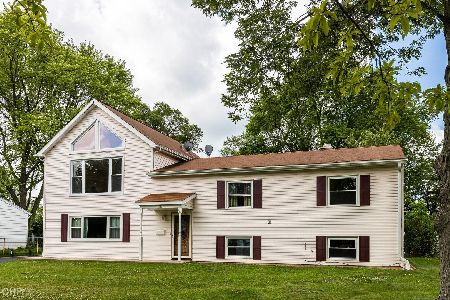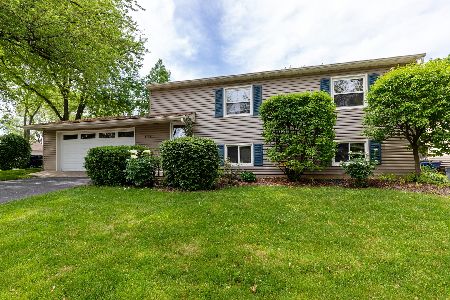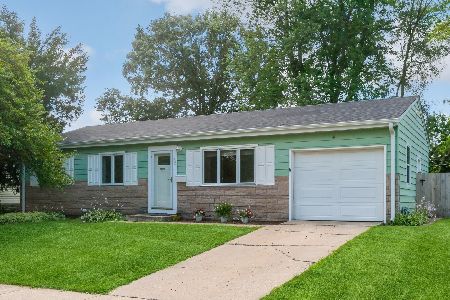502 Westmoreland Drive, Vernon Hills, Illinois 60061
$205,000
|
Sold
|
|
| Status: | Closed |
| Sqft: | 0 |
| Cost/Sqft: | — |
| Beds: | 4 |
| Baths: | 2 |
| Year Built: | 1961 |
| Property Taxes: | $6,902 |
| Days On Market: | 2353 |
| Lot Size: | 0,22 |
Description
Your Dream Home Is Waiting...Welcome To Vernon Hills Country Club Estates...Single Family Home, Bi-Level, Spacious With 4 Bedrooms and 2 Full Bath With 3 Car Garage In Award Winning School District, Libertyville High School 128. Walk To Two Parks. A Must See! Property With Family Room, Eat-In Kitchen, Four Seasons Room, Mud Room, Two Side Driveways. Walk Out From Lower Level To Back Yard And Deck Area For Entertaining Your Family And Friends, Separate Living Room And Dining Room. With Updated Bay Window. Newer Furnace And Hot Water Tank. Great Opportunity For A Person To Improve This Home For A Family To Enjoy This Great Neighborhood And With Everything Vernon Hills IL Has To Offer. Tell your agent to schedule a showing this weekend, before it's too late...
Property Specifics
| Single Family | |
| — | |
| Bi-Level | |
| 1961 | |
| Full,Walkout | |
| — | |
| No | |
| 0.22 |
| Lake | |
| — | |
| 0 / Not Applicable | |
| None | |
| Public | |
| Public Sewer | |
| 10487192 | |
| 15081120220000 |
Nearby Schools
| NAME: | DISTRICT: | DISTANCE: | |
|---|---|---|---|
|
Grade School
Hawthorn Elementary School (sout |
73 | — | |
|
Middle School
Hawthorn Middle School South |
73 | Not in DB | |
|
High School
Libertyville High School |
128 | Not in DB | |
Property History
| DATE: | EVENT: | PRICE: | SOURCE: |
|---|---|---|---|
| 15 Oct, 2019 | Sold | $205,000 | MRED MLS |
| 31 Aug, 2019 | Under contract | $219,000 | MRED MLS |
| 16 Aug, 2019 | Listed for sale | $219,000 | MRED MLS |
Room Specifics
Total Bedrooms: 4
Bedrooms Above Ground: 4
Bedrooms Below Ground: 0
Dimensions: —
Floor Type: Hardwood
Dimensions: —
Floor Type: Carpet
Dimensions: —
Floor Type: Carpet
Full Bathrooms: 2
Bathroom Amenities: Soaking Tub
Bathroom in Basement: 1
Rooms: Eating Area,Heated Sun Room,Foyer,Deck,Mud Room
Basement Description: Finished,Exterior Access
Other Specifics
| 3 | |
| — | |
| — | |
| Deck | |
| Corner Lot,Fenced Yard | |
| 121X80X120X80 | |
| — | |
| None | |
| Hardwood Floors, First Floor Bedroom, Built-in Features | |
| Microwave, Dishwasher, Refrigerator, Washer, Dryer, Cooktop, Built-In Oven, Range Hood | |
| Not in DB | |
| — | |
| — | |
| — | |
| — |
Tax History
| Year | Property Taxes |
|---|---|
| 2019 | $6,902 |
Contact Agent
Nearby Similar Homes
Nearby Sold Comparables
Contact Agent
Listing Provided By
Coldwell Banker Residential











