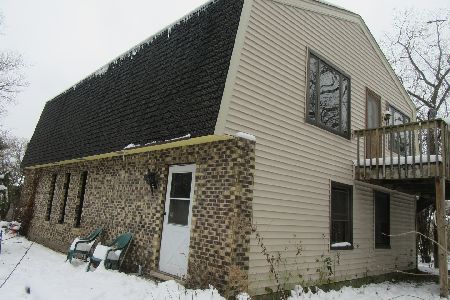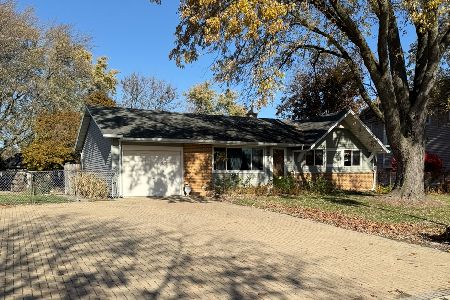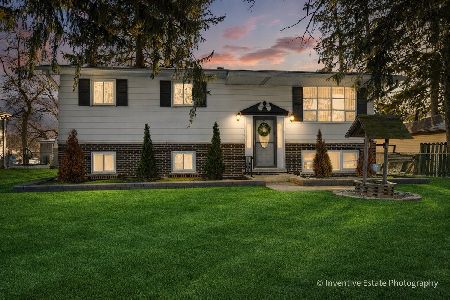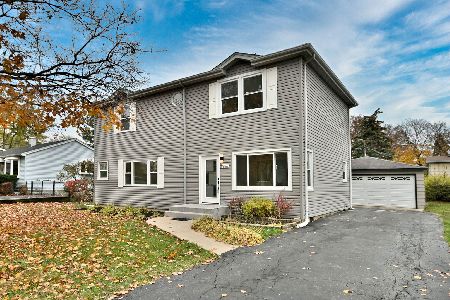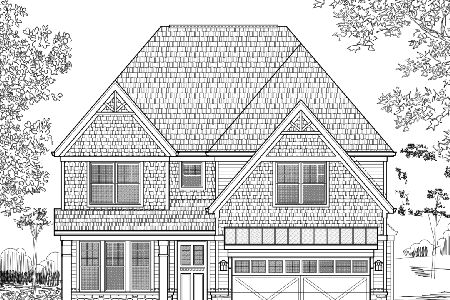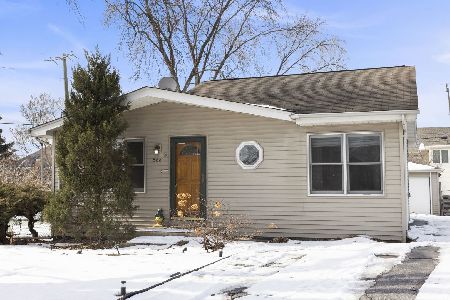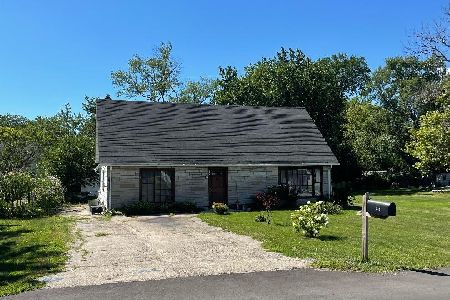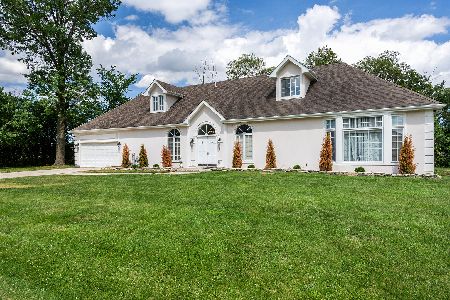318 Kingery Drive, Addison, Illinois 60101
$528,000
|
Sold
|
|
| Status: | Closed |
| Sqft: | 3,100 |
| Cost/Sqft: | $177 |
| Beds: | 4 |
| Baths: | 4 |
| Year Built: | 2001 |
| Property Taxes: | $8,221 |
| Days On Market: | 1811 |
| Lot Size: | 0,21 |
Description
HUGE, fantastic, cul-de-sac Addison home (with lower taxes) PLUS inside the YORK High School District. So many features you don't want to miss: laundry room off garage also has 2nd refrigerator & shower room, French doors from kitchen open to sunroom addition outlined by windows and leads to brick paver patio with firepit, master bedroom is an oasis of space, don't miss the secret staircase in corner leading to loft space perfect for Zoom-room, e-learning, craft room, yoga studio = you decide (this space not included in square footage total). 2 story foyer, hardwood floors on 1st floor, open concert kitchen with granite counters, island, opens to large Family room with fireplace. BIG, finished basement has a large rec room and another room perfect for home office, built in shelves are waiting for you along with wet bar with fridge. Rec room space offers so many opportunities to relax and enjoy. Too many updates, upgrades and features to list. See this one today before you're too late and be the lucky one to make this your home!
Property Specifics
| Single Family | |
| — | |
| — | |
| 2001 | |
| Full | |
| — | |
| No | |
| 0.21 |
| Du Page | |
| — | |
| 0 / Not Applicable | |
| None | |
| Lake Michigan | |
| Public Sewer | |
| 11022620 | |
| 0327404025 |
Nearby Schools
| NAME: | DISTRICT: | DISTANCE: | |
|---|---|---|---|
|
High School
York Community High School |
205 | Not in DB | |
Property History
| DATE: | EVENT: | PRICE: | SOURCE: |
|---|---|---|---|
| 28 Jun, 2021 | Sold | $528,000 | MRED MLS |
| 23 May, 2021 | Under contract | $550,000 | MRED MLS |
| — | Last price change | $575,000 | MRED MLS |
| 16 Mar, 2021 | Listed for sale | $575,000 | MRED MLS |
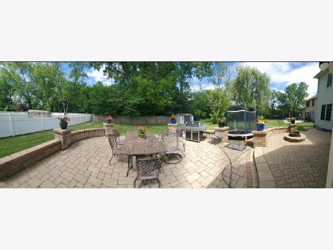
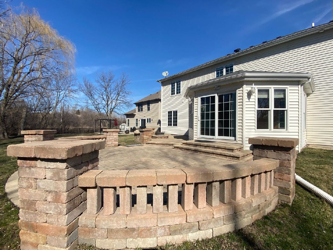
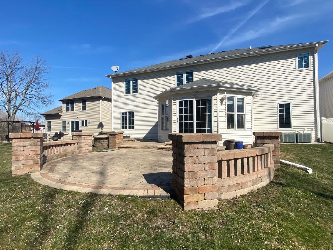
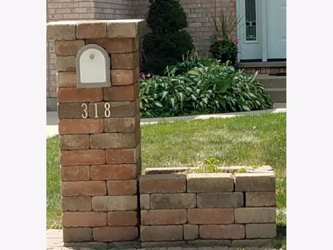
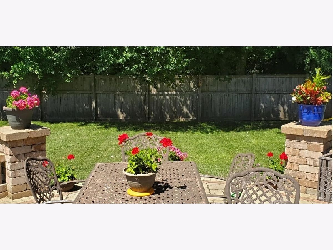
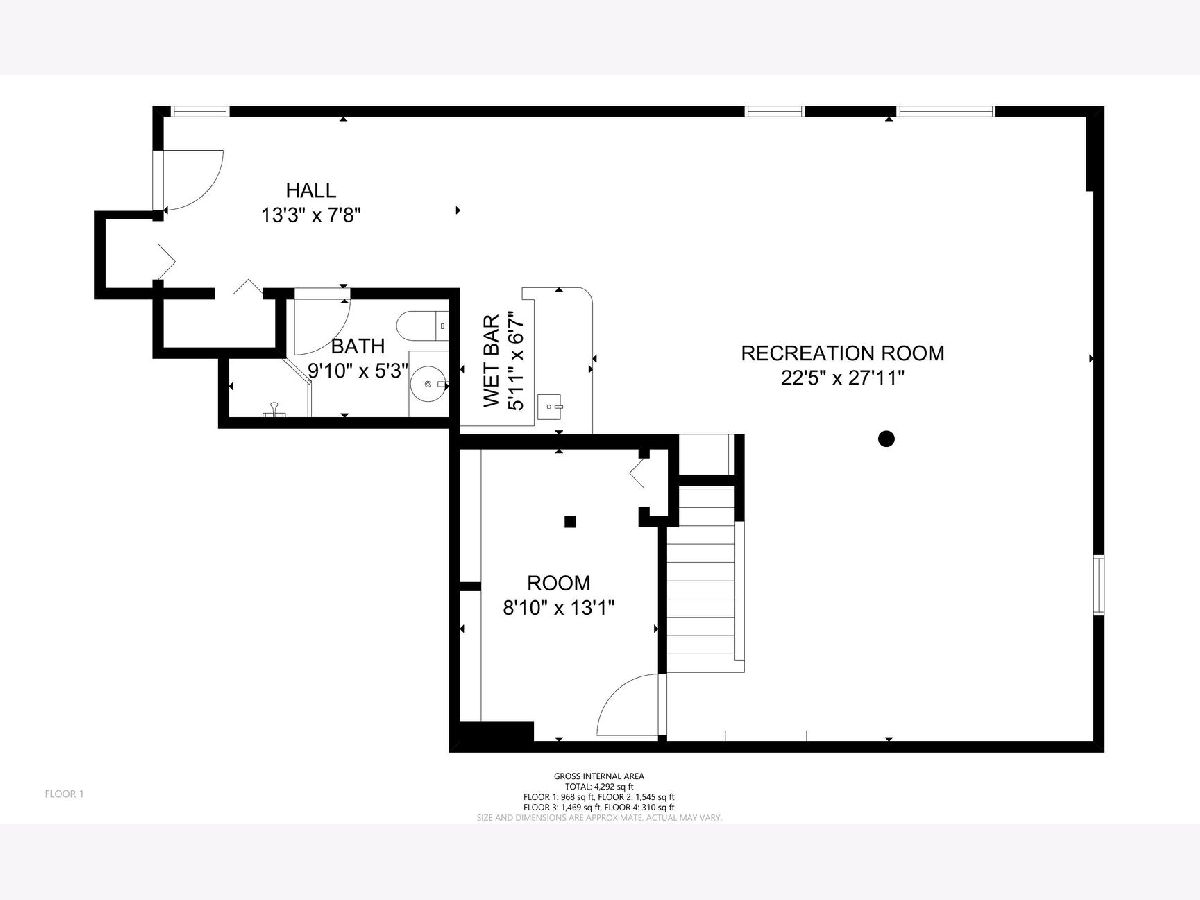
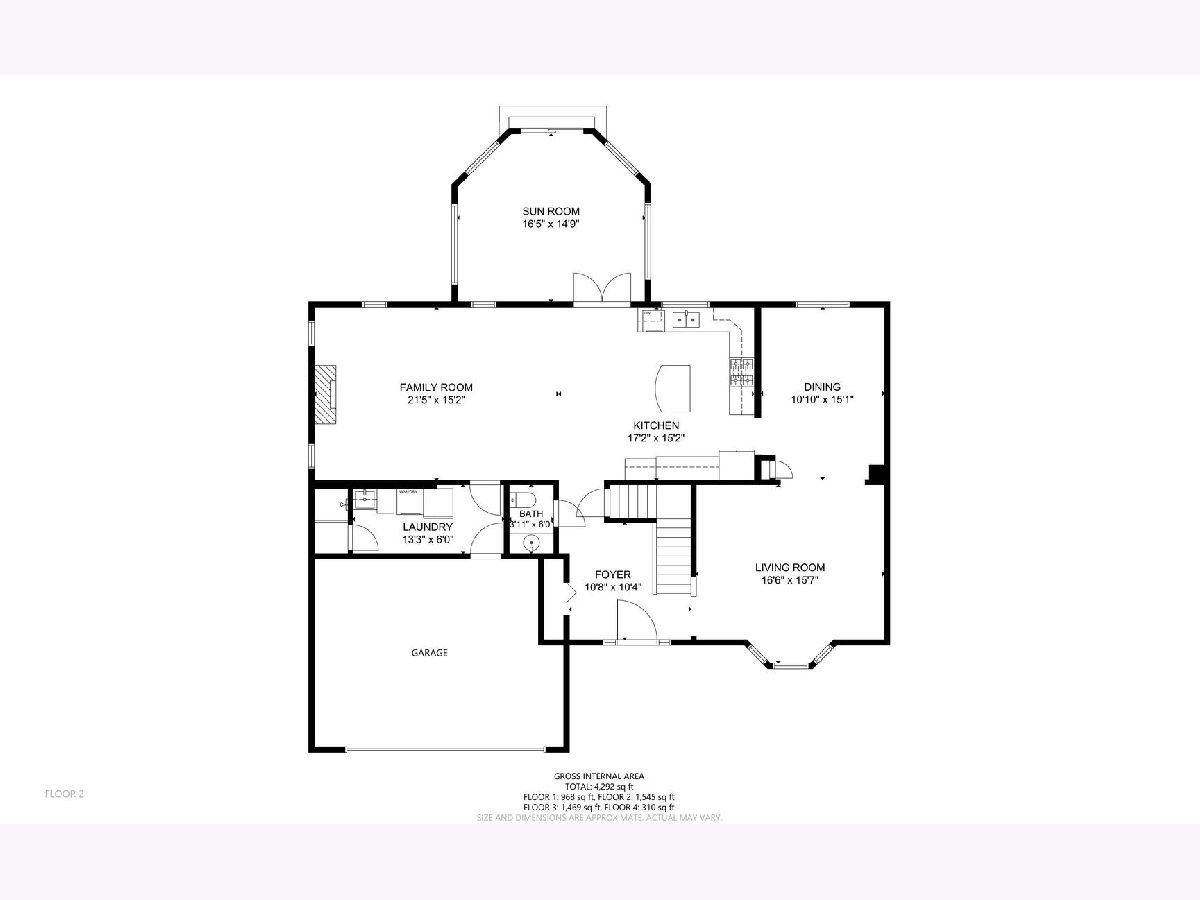
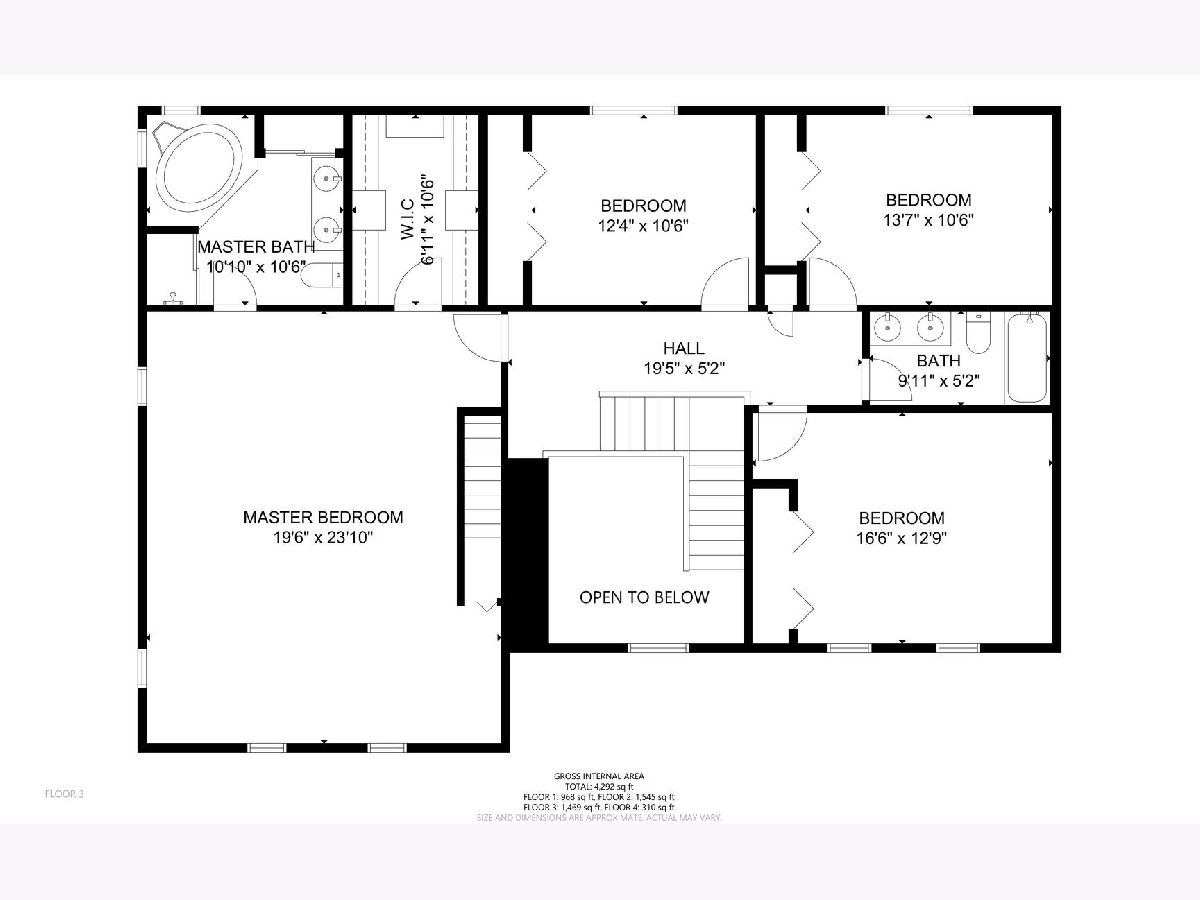
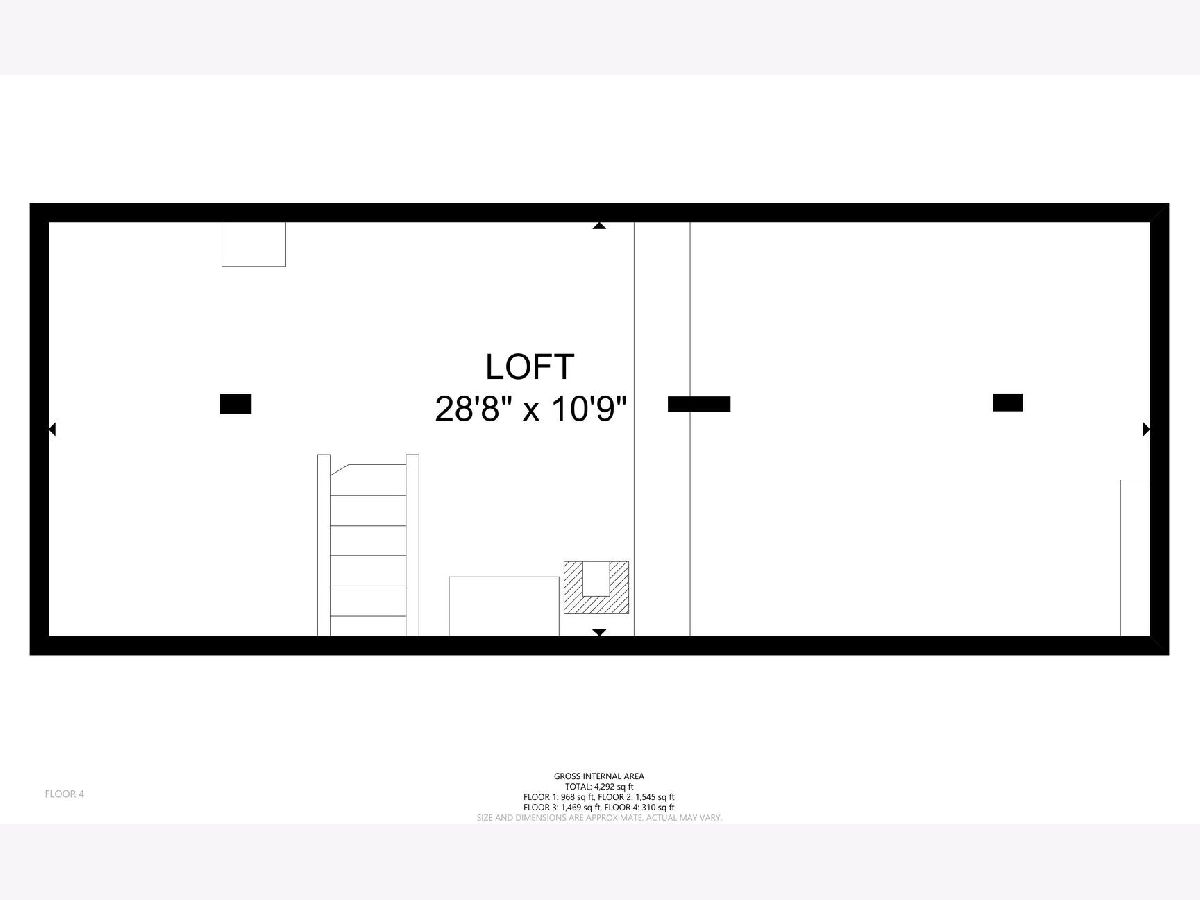
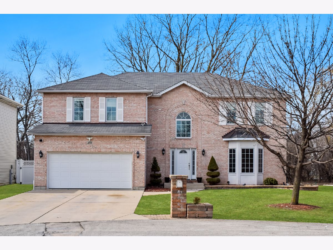
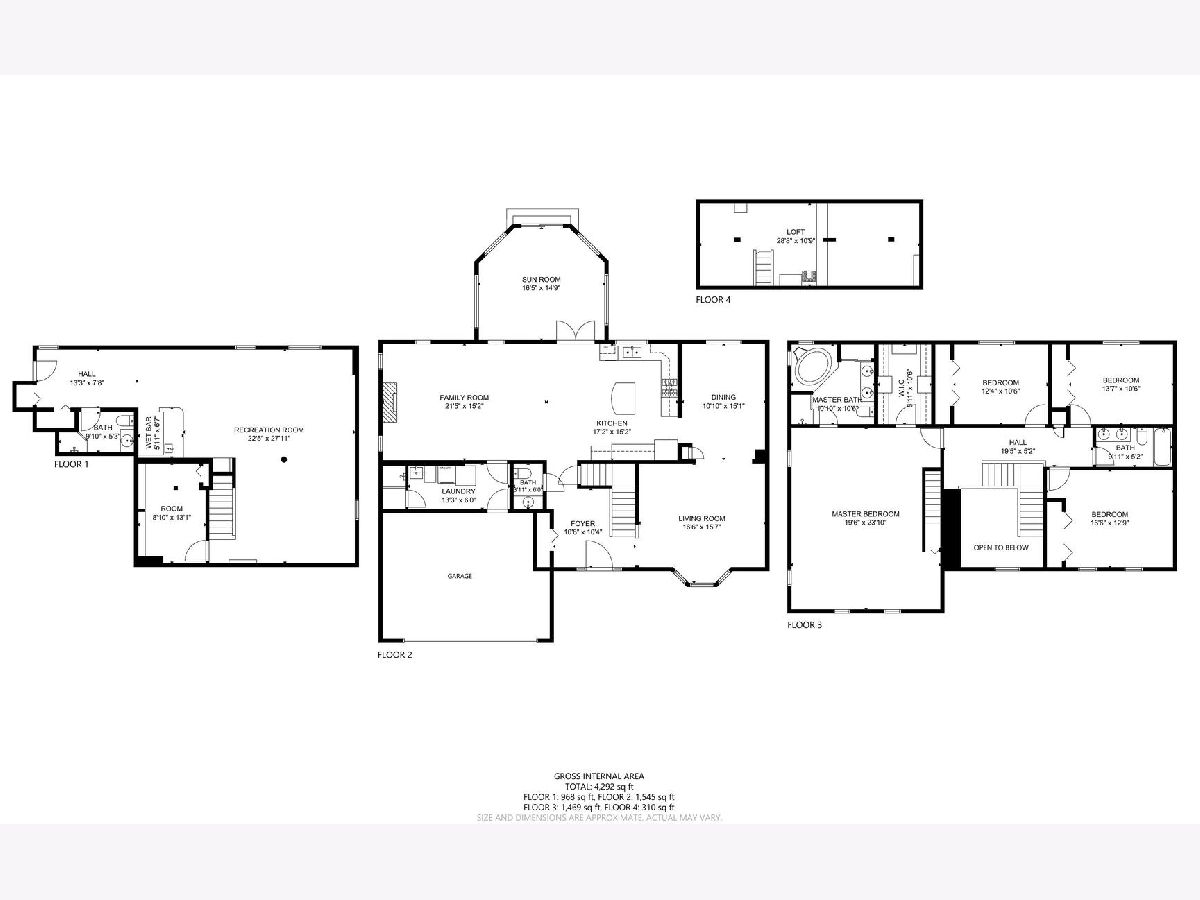
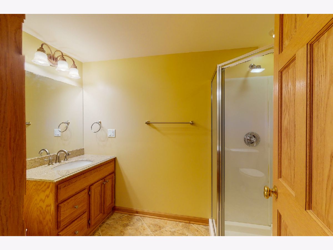
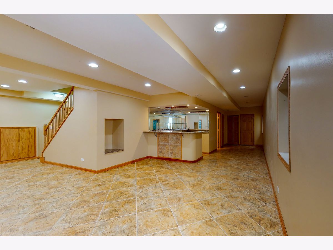
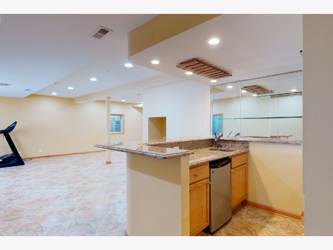
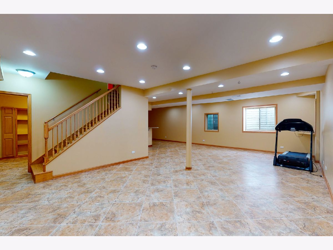
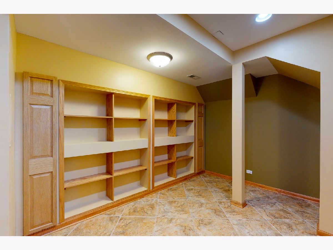
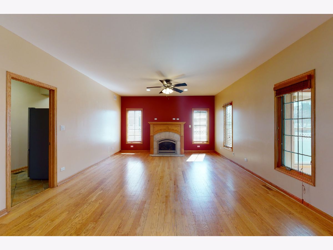
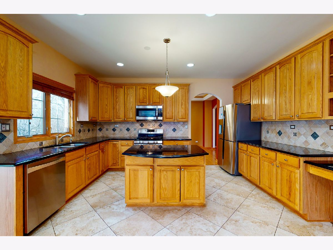
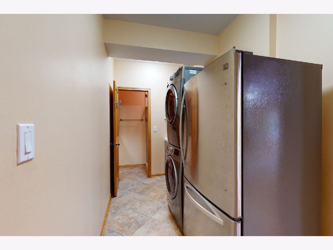
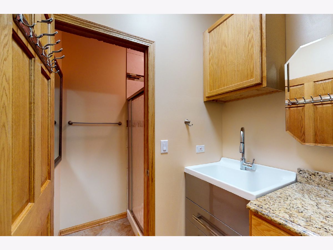
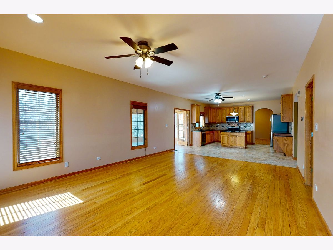
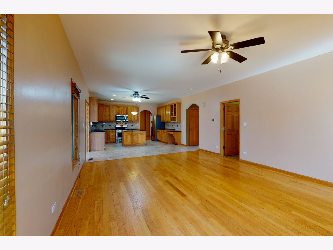
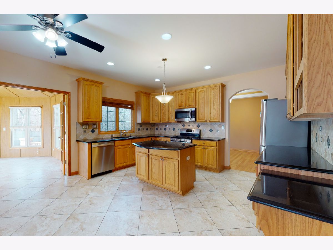
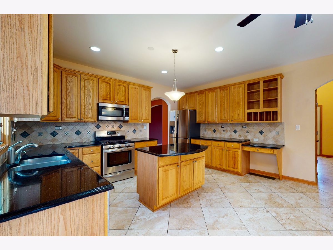
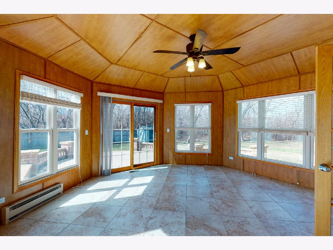
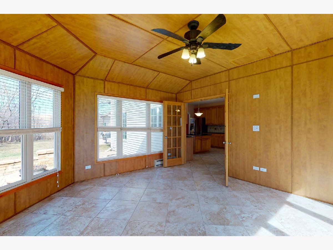
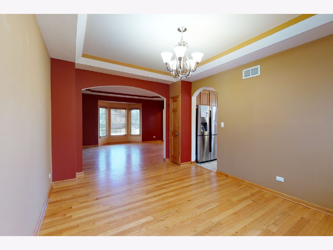
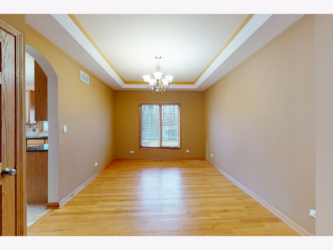
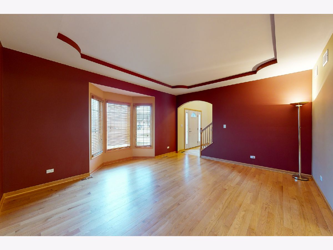
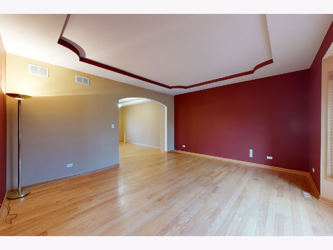
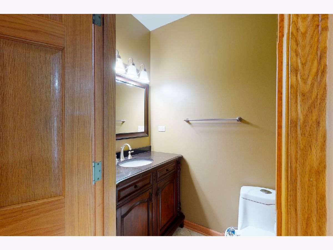
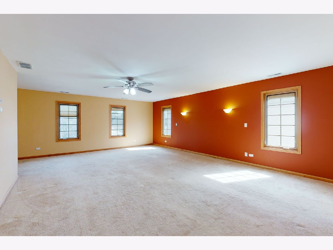
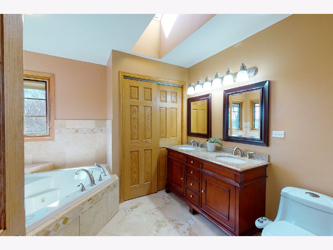
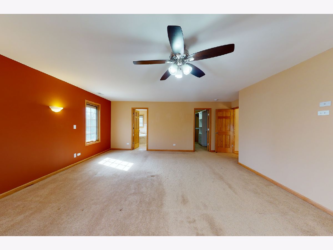
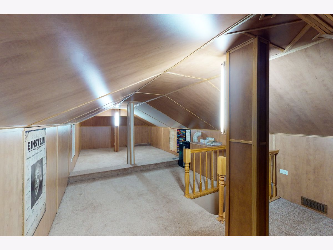
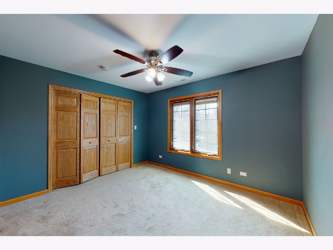
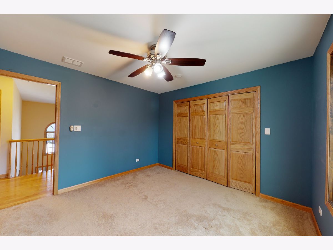
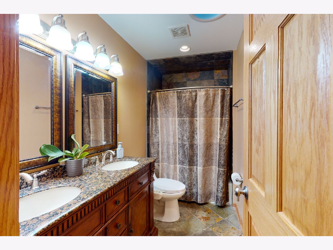
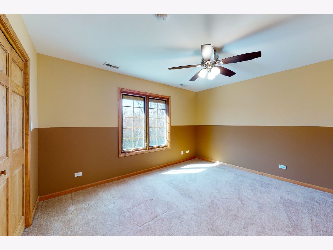
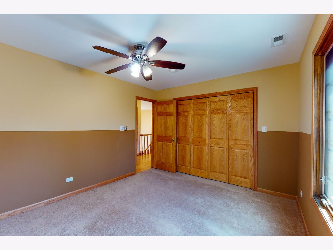
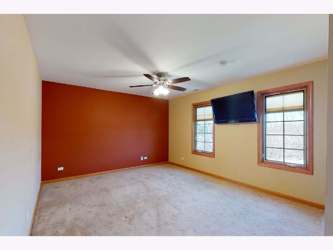
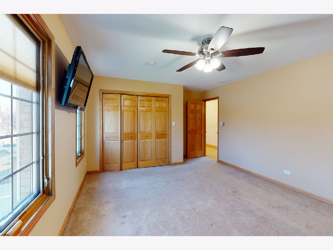
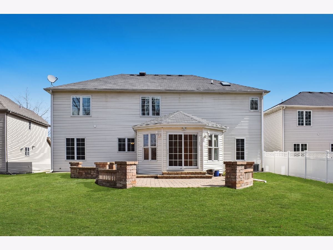
Room Specifics
Total Bedrooms: 4
Bedrooms Above Ground: 4
Bedrooms Below Ground: 0
Dimensions: —
Floor Type: Carpet
Dimensions: —
Floor Type: Carpet
Dimensions: —
Floor Type: Carpet
Full Bathrooms: 4
Bathroom Amenities: —
Bathroom in Basement: 1
Rooms: Office,Loft,Bonus Room,Recreation Room,Foyer,Heated Sun Room
Basement Description: Finished
Other Specifics
| 2 | |
| — | |
| — | |
| Patio, Brick Paver Patio, Storms/Screens, Fire Pit | |
| — | |
| 163X63 | |
| — | |
| Full | |
| Hardwood Floors, First Floor Laundry, Granite Counters, Separate Dining Room, Some Wall-To-Wall Cp | |
| Range, Microwave, Dishwasher, Washer, Dryer, Disposal, Stainless Steel Appliance(s), Wine Refrigerator | |
| Not in DB | |
| Street Paved | |
| — | |
| — | |
| — |
Tax History
| Year | Property Taxes |
|---|---|
| 2021 | $8,221 |
Contact Agent
Nearby Similar Homes
Nearby Sold Comparables
Contact Agent
Listing Provided By
Keller Williams Realty Ptnr,LL

