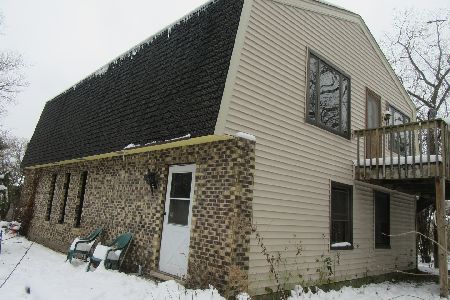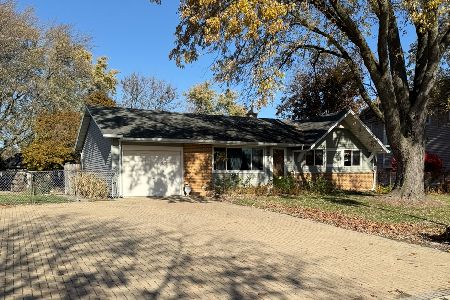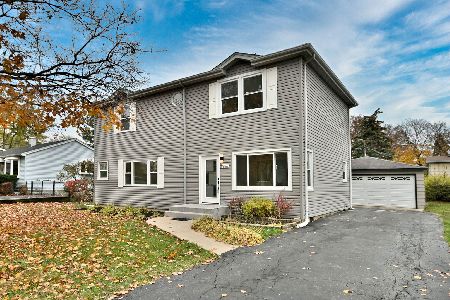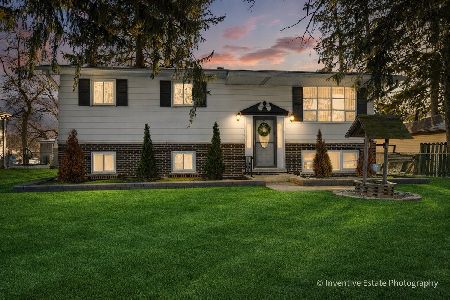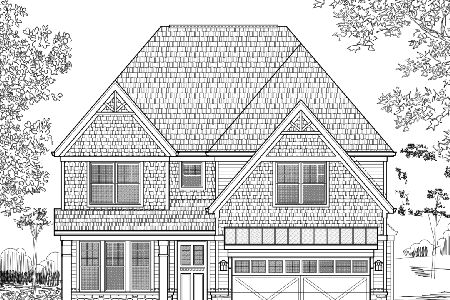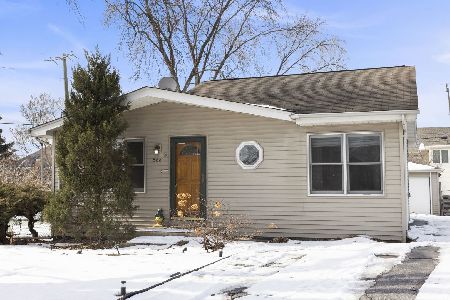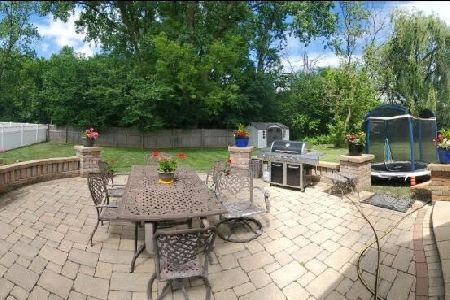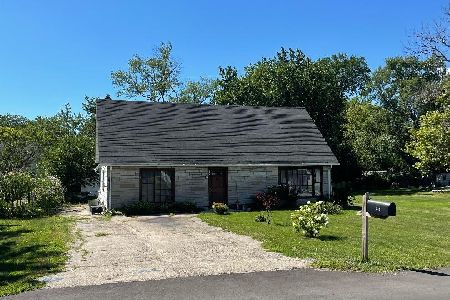321 Kingery Drive, Addison, Illinois 60101
$349,000
|
Sold
|
|
| Status: | Closed |
| Sqft: | 2,500 |
| Cost/Sqft: | $148 |
| Beds: | 4 |
| Baths: | 3 |
| Year Built: | 1998 |
| Property Taxes: | $7,130 |
| Days On Market: | 2054 |
| Lot Size: | 0,21 |
Description
Don't miss this one, great location, located in Elmhurst Gardens minutes to major expressways (I290, I294) and with school district 205 - York Community High School! Beautiful 4 bedroom, 3 full bath home with vaulted ceilings, eat-in kitchen with maple cabinets, open floor plan in main living areas, and gas fireplace in the living room. Kitchen and laundry appliances are 2018 or newer! Lots of features, including updated flooring and freshly painted few months ago. Master bedroom features walk-in closet, full spacious bath with whirlpool tub and separate shower. Second floor has a very spacious 4th bedroom suite with a full bathroom. It can be a separate living area for in-law. Easy access to parks, bike paths and the commuter train and also near to banks, hotels, retail, restaurants, recreation, gas stations, transportation, shopping and schools. Please note back yard is small (10 to 15 ft to fence), however north end of home has a decently sized side yard! Quiet cul-de-sac neighborhood with newer homes, situated on an end Lot with NO NEIGHBORS BEHIND YOU and new higher end construction next door! 2 car garage with at least 4 more vehicles on driveway. Home WARRANTY included. NEW ROOF TO BE INSTALLED IN COMING 2 WEEKS!!! MOTIVATED SELLER - ALL OFFERS WELCOMED!!! PRE-APPROVED BUYERS ONLY!
Property Specifics
| Single Family | |
| — | |
| A-Frame | |
| 1998 | |
| None | |
| — | |
| No | |
| 0.21 |
| Du Page | |
| Elmhurst Gardens | |
| 0 / Not Applicable | |
| None | |
| Lake Michigan | |
| Public Sewer | |
| 10784547 | |
| 0327405010 |
Nearby Schools
| NAME: | DISTRICT: | DISTANCE: | |
|---|---|---|---|
|
Grade School
Fischer Elementary School |
205 | — | |
|
Middle School
Churchville Middle School |
205 | Not in DB | |
|
High School
York Community High School |
205 | Not in DB | |
Property History
| DATE: | EVENT: | PRICE: | SOURCE: |
|---|---|---|---|
| 27 Jul, 2018 | Sold | $300,000 | MRED MLS |
| 16 May, 2018 | Under contract | $290,000 | MRED MLS |
| — | Last price change | $465,900 | MRED MLS |
| 11 Dec, 2017 | Listed for sale | $465,900 | MRED MLS |
| 30 Sep, 2020 | Sold | $349,000 | MRED MLS |
| 5 Aug, 2020 | Under contract | $369,000 | MRED MLS |
| 16 Jul, 2020 | Listed for sale | $369,000 | MRED MLS |
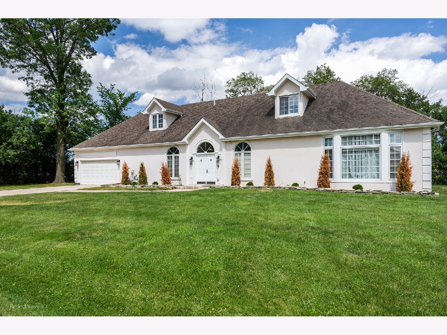
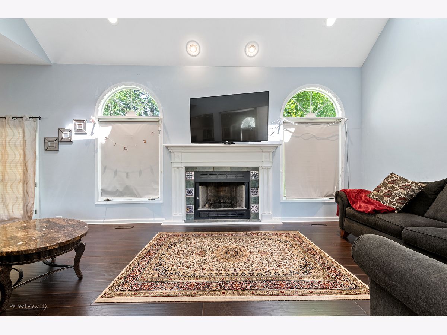
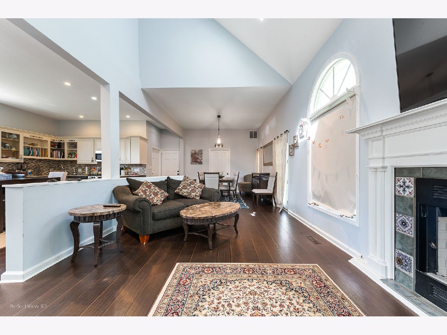
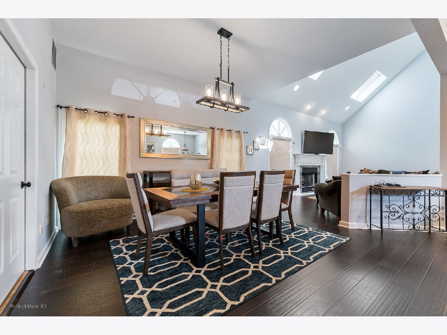
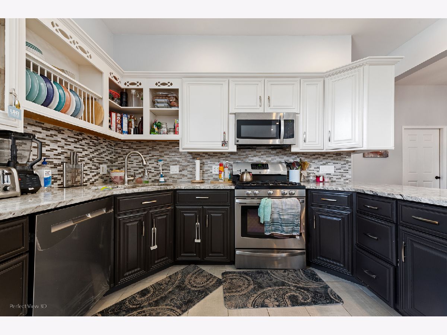
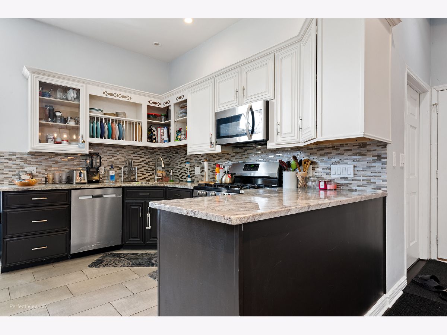
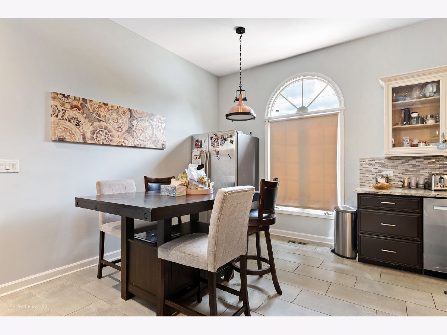
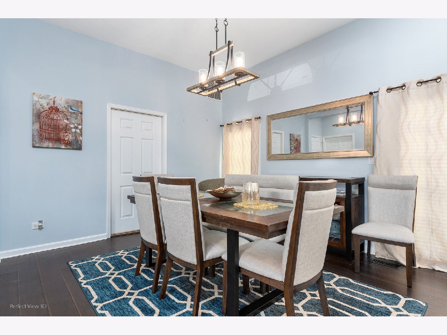
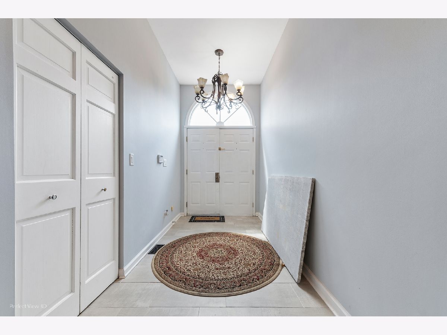
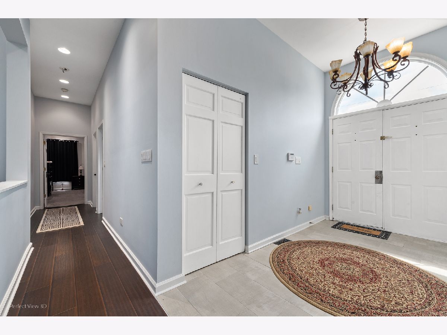
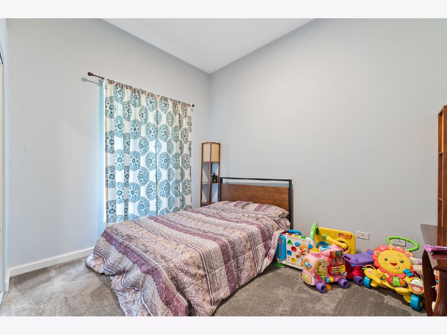
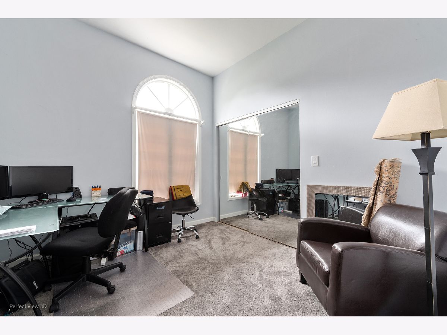
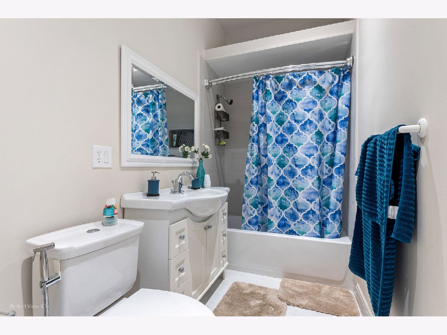
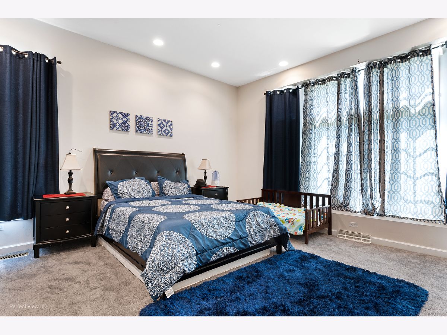
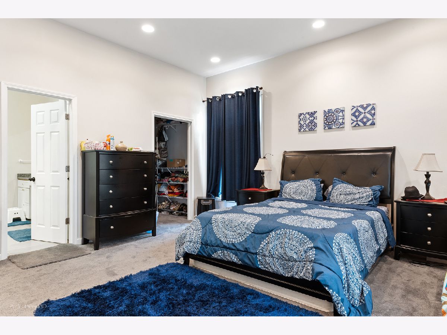
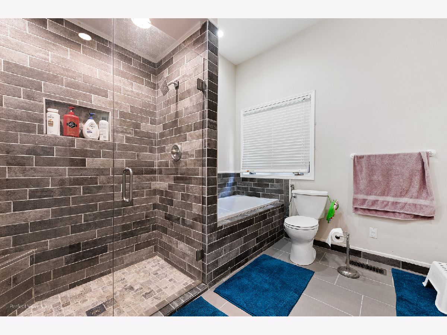
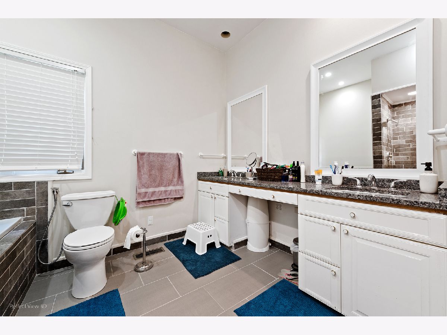
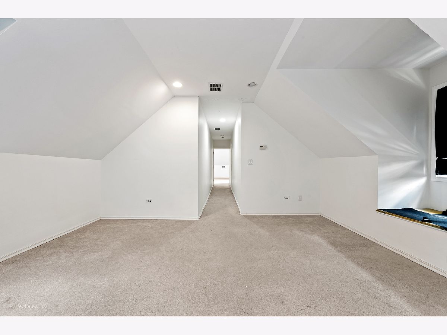
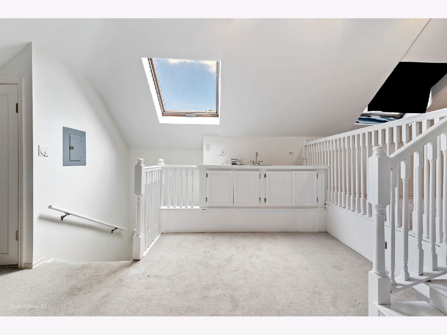
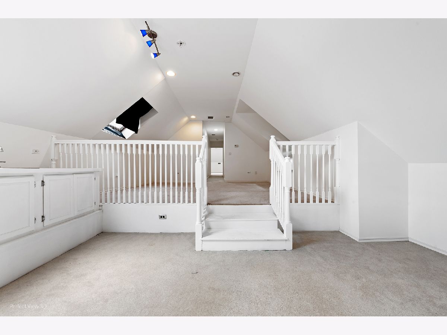
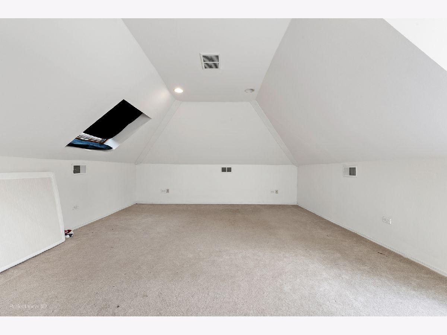
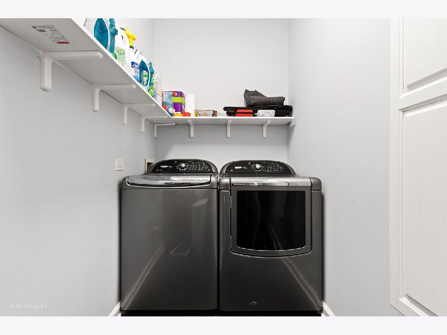
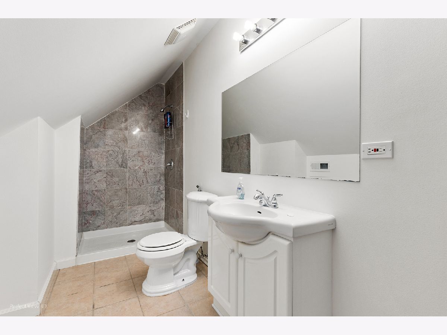
Room Specifics
Total Bedrooms: 4
Bedrooms Above Ground: 4
Bedrooms Below Ground: 0
Dimensions: —
Floor Type: Carpet
Dimensions: —
Floor Type: Carpet
Dimensions: —
Floor Type: Carpet
Full Bathrooms: 3
Bathroom Amenities: Whirlpool,Separate Shower
Bathroom in Basement: 0
Rooms: Foyer,Loft
Basement Description: Crawl,Slab
Other Specifics
| 2 | |
| Concrete Perimeter | |
| Concrete | |
| — | |
| Cul-De-Sac | |
| 80X167 | |
| Dormer,Finished,Full,Interior Stair | |
| Full | |
| Vaulted/Cathedral Ceilings, Skylight(s), First Floor Bedroom, In-Law Arrangement, First Floor Laundry, First Floor Full Bath | |
| Range, Microwave, Dishwasher, Refrigerator, Washer, Dryer, Disposal | |
| Not in DB | |
| — | |
| — | |
| — | |
| Wood Burning |
Tax History
| Year | Property Taxes |
|---|---|
| 2018 | $6,651 |
| 2020 | $7,130 |
Contact Agent
Nearby Similar Homes
Nearby Sold Comparables
Contact Agent
Listing Provided By
Executive Realty Group LLC

