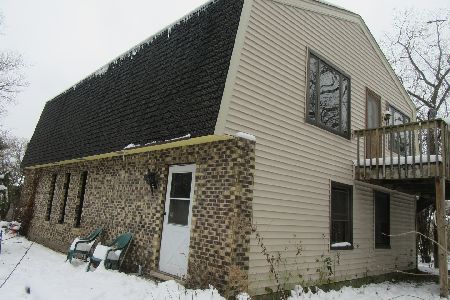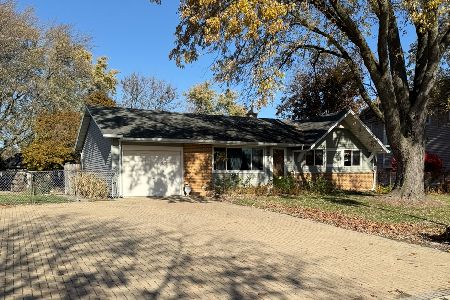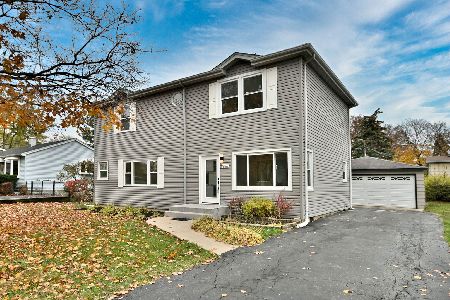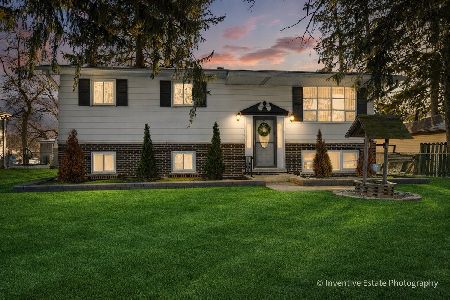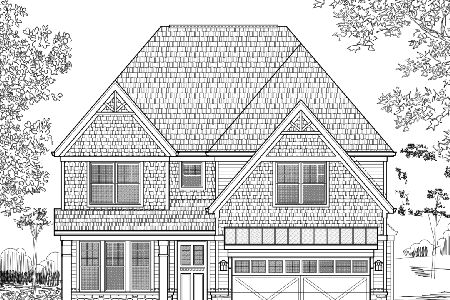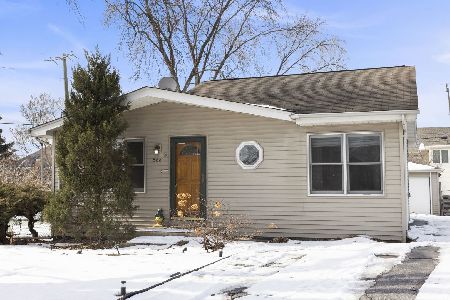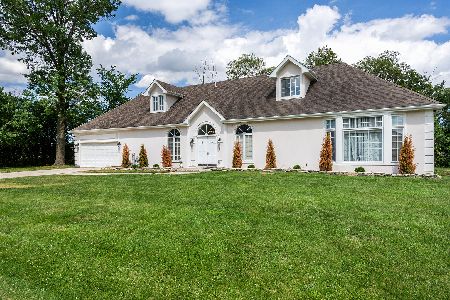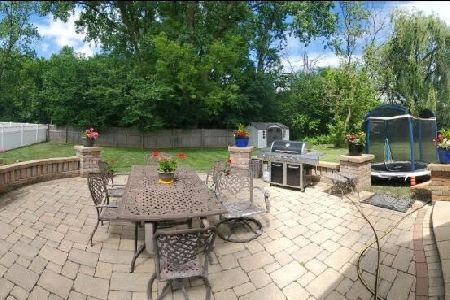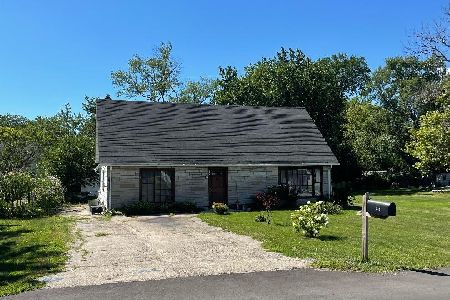321 Kingery Drive, Addison, Illinois 60101
$300,000
|
Sold
|
|
| Status: | Closed |
| Sqft: | 2,500 |
| Cost/Sqft: | $116 |
| Beds: | 4 |
| Baths: | 3 |
| Year Built: | 1998 |
| Property Taxes: | $6,651 |
| Days On Market: | 3002 |
| Lot Size: | 0,21 |
Description
BANK APPROVED AT LIST PRICE AND QUICK CLOSE POSSIBLE!!! Ideal location! Great home in Elmhurst Gardens with District 205 schools! Lovely home features vaulted ceilings, eat-in kitchen with maple cabinets, open floor plan in main living areas, and gas fireplace in the living room. Master bedroom features walk-in closet, bath with whirlpool tub and separate shower. Second floor features can be a separate living area for in-law or nanny retreat with loft-style living. Quiet cul-de-sac neighborhood with newer homes. PRE-APPROVED BUYERS ONLY! AGENTS: PLEASE READ NOTES IN AGENTS REMARKS.
Property Specifics
| Single Family | |
| — | |
| A-Frame | |
| 1998 | |
| None | |
| — | |
| No | |
| 0.21 |
| Du Page | |
| Elmhurst Gardens | |
| 0 / Not Applicable | |
| None | |
| Lake Michigan | |
| Public Sewer | |
| 09815495 | |
| 0327405010 |
Nearby Schools
| NAME: | DISTRICT: | DISTANCE: | |
|---|---|---|---|
|
Grade School
Fischer Elementary School |
205 | — | |
|
Middle School
Churchville Middle School |
205 | Not in DB | |
|
High School
York Community High School |
205 | Not in DB | |
Property History
| DATE: | EVENT: | PRICE: | SOURCE: |
|---|---|---|---|
| 27 Jul, 2018 | Sold | $300,000 | MRED MLS |
| 16 May, 2018 | Under contract | $290,000 | MRED MLS |
| — | Last price change | $465,900 | MRED MLS |
| 11 Dec, 2017 | Listed for sale | $465,900 | MRED MLS |
| 30 Sep, 2020 | Sold | $349,000 | MRED MLS |
| 5 Aug, 2020 | Under contract | $369,000 | MRED MLS |
| 16 Jul, 2020 | Listed for sale | $369,000 | MRED MLS |
Room Specifics
Total Bedrooms: 4
Bedrooms Above Ground: 4
Bedrooms Below Ground: 0
Dimensions: —
Floor Type: Carpet
Dimensions: —
Floor Type: Carpet
Dimensions: —
Floor Type: Carpet
Full Bathrooms: 3
Bathroom Amenities: Whirlpool,Separate Shower
Bathroom in Basement: 0
Rooms: Foyer,Loft
Basement Description: Crawl,Slab
Other Specifics
| 2 | |
| — | |
| — | |
| — | |
| Cul-De-Sac | |
| 80X167 | |
| Dormer,Finished,Full,Interior Stair | |
| Full | |
| Vaulted/Cathedral Ceilings, Skylight(s), First Floor Bedroom, In-Law Arrangement, First Floor Laundry, First Floor Full Bath | |
| Range, Microwave, Dishwasher, Refrigerator, Washer, Dryer, Disposal | |
| Not in DB | |
| — | |
| — | |
| — | |
| Wood Burning |
Tax History
| Year | Property Taxes |
|---|---|
| 2018 | $6,651 |
| 2020 | $7,130 |
Contact Agent
Nearby Similar Homes
Nearby Sold Comparables
Contact Agent
Listing Provided By
Redco, Inc.

