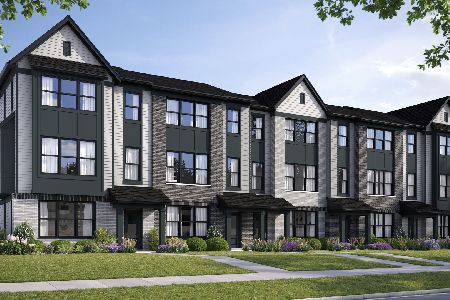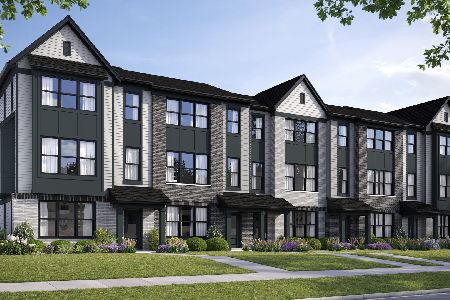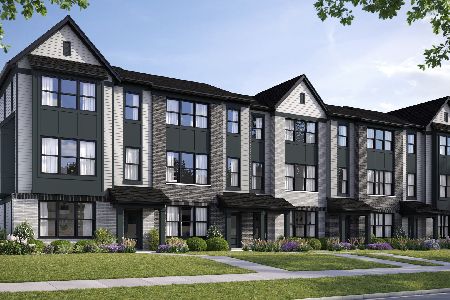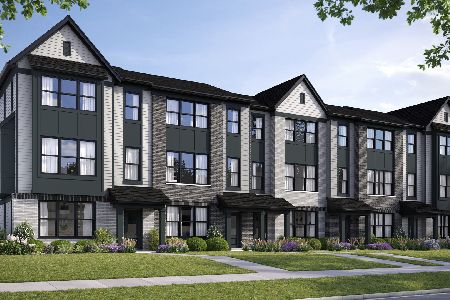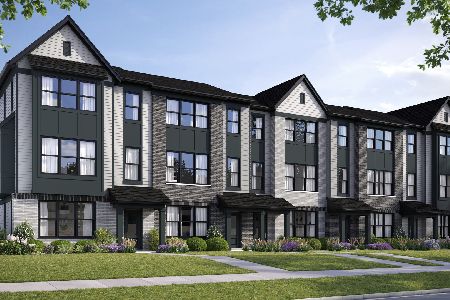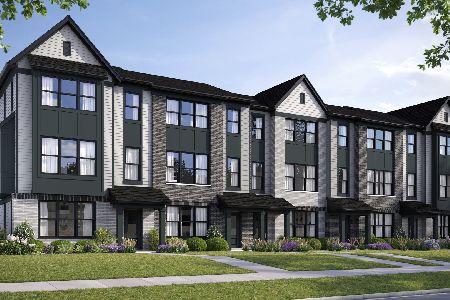318 Nelson Drive, Geneva, Illinois 60134
$309,000
|
Sold
|
|
| Status: | Closed |
| Sqft: | 2,045 |
| Cost/Sqft: | $150 |
| Beds: | 3 |
| Baths: | 3 |
| Year Built: | 2002 |
| Property Taxes: | $7,406 |
| Days On Market: | 1752 |
| Lot Size: | 0,00 |
Description
The Dream Lifestyle in the Villas at Fishers Farms! The perfect blend of thoughtful style & uncompromising functionality. Terrific open floor plan allows for extensive natural light and features a 2-story foyer. Great living room & spacious dining room. Activity centered Kitchen with plenty of cabinetry. Perfect Loft to use for office if work from home or playroom. Enjoy sunsets & outdoor entertaining on great deck. Ideal location! Near community park, prairie path, schools, Northwestern Medical/Delnor Hospital, Randall Rd Corridor and Geneva Commons. Minutes from historic Geneva downtown, dining and Metro train Station. Absolutely your dream home! Furnace, Appliances, Deck - 2018. Roof, Gutters - 2021.
Property Specifics
| Condos/Townhomes | |
| 2 | |
| — | |
| 2002 | |
| Full | |
| HIGHLANDER D | |
| No | |
| — |
| Kane | |
| Fisher Farms Villas | |
| 300 / Monthly | |
| Insurance,Lawn Care,Snow Removal | |
| Public | |
| Public Sewer | |
| 11040235 | |
| 1205203029 |
Nearby Schools
| NAME: | DISTRICT: | DISTANCE: | |
|---|---|---|---|
|
Grade School
Heartland Elementary School |
304 | — | |
|
Middle School
Geneva Middle School |
304 | Not in DB | |
|
High School
Geneva Community High School |
304 | Not in DB | |
Property History
| DATE: | EVENT: | PRICE: | SOURCE: |
|---|---|---|---|
| 26 Sep, 2017 | Under contract | $0 | MRED MLS |
| 20 Aug, 2017 | Listed for sale | $0 | MRED MLS |
| 1 Jun, 2021 | Sold | $309,000 | MRED MLS |
| 8 Apr, 2021 | Under contract | $307,000 | MRED MLS |
| 2 Apr, 2021 | Listed for sale | $307,000 | MRED MLS |
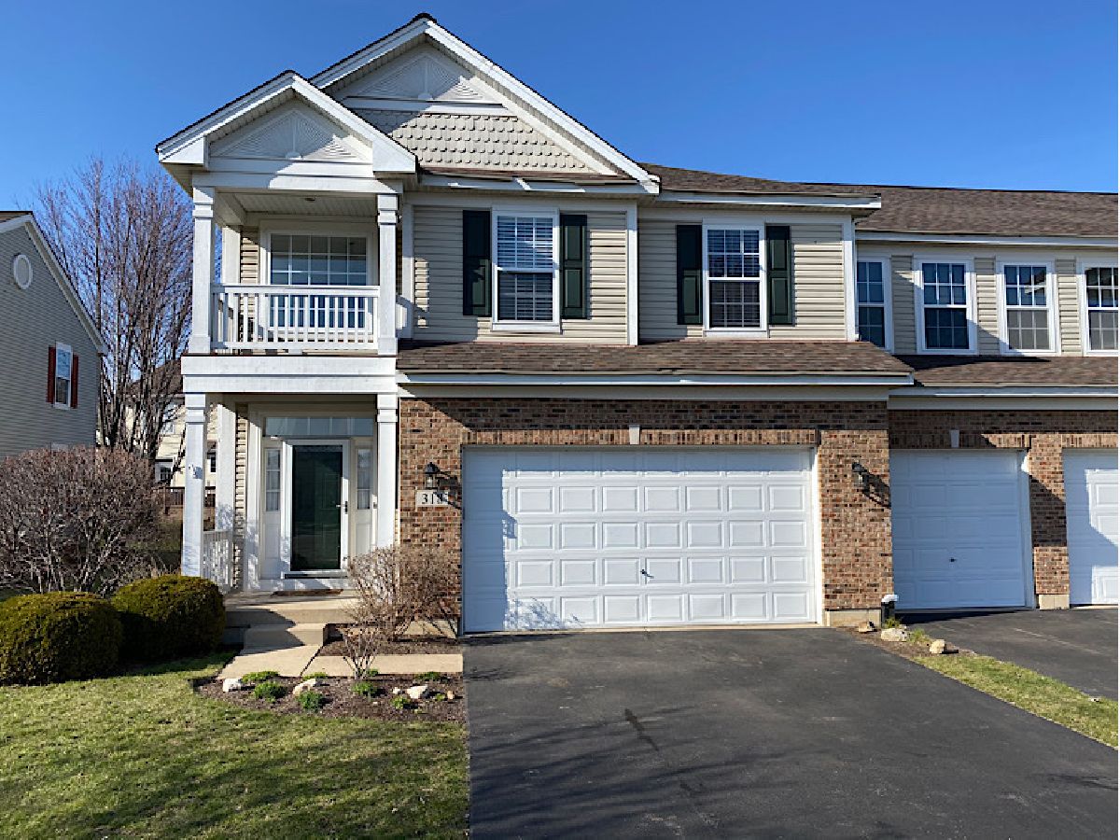
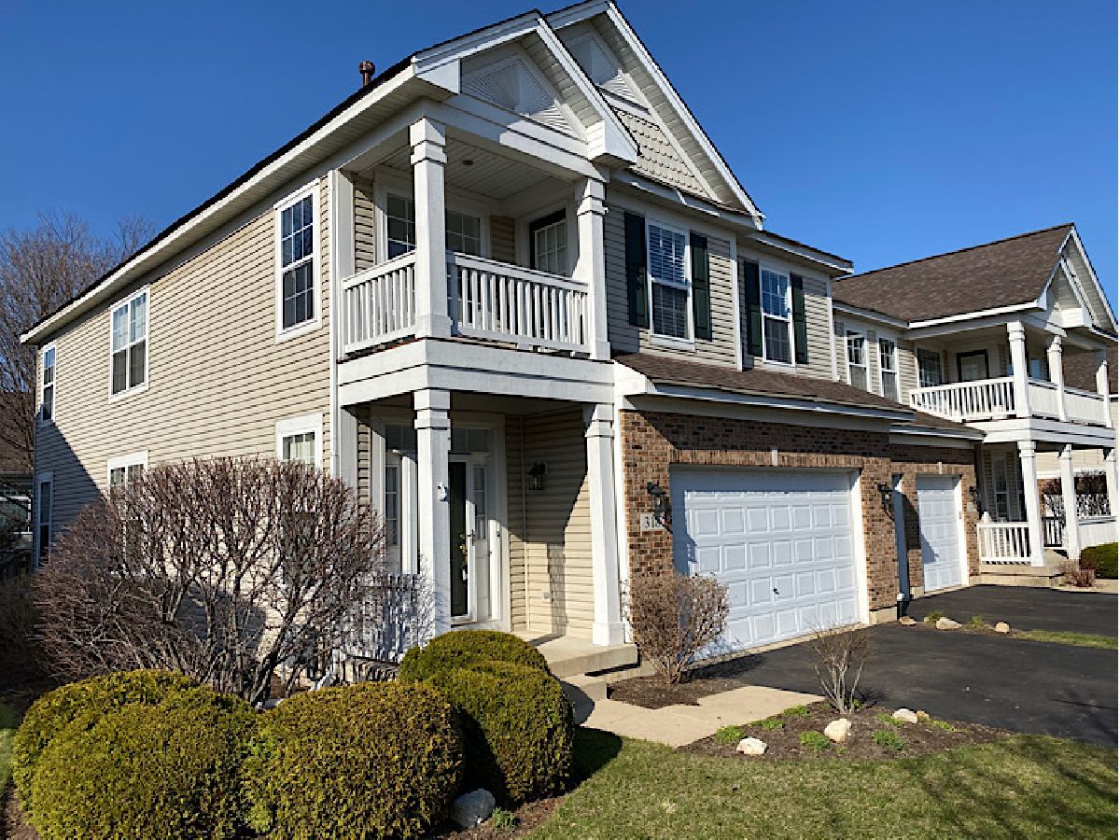
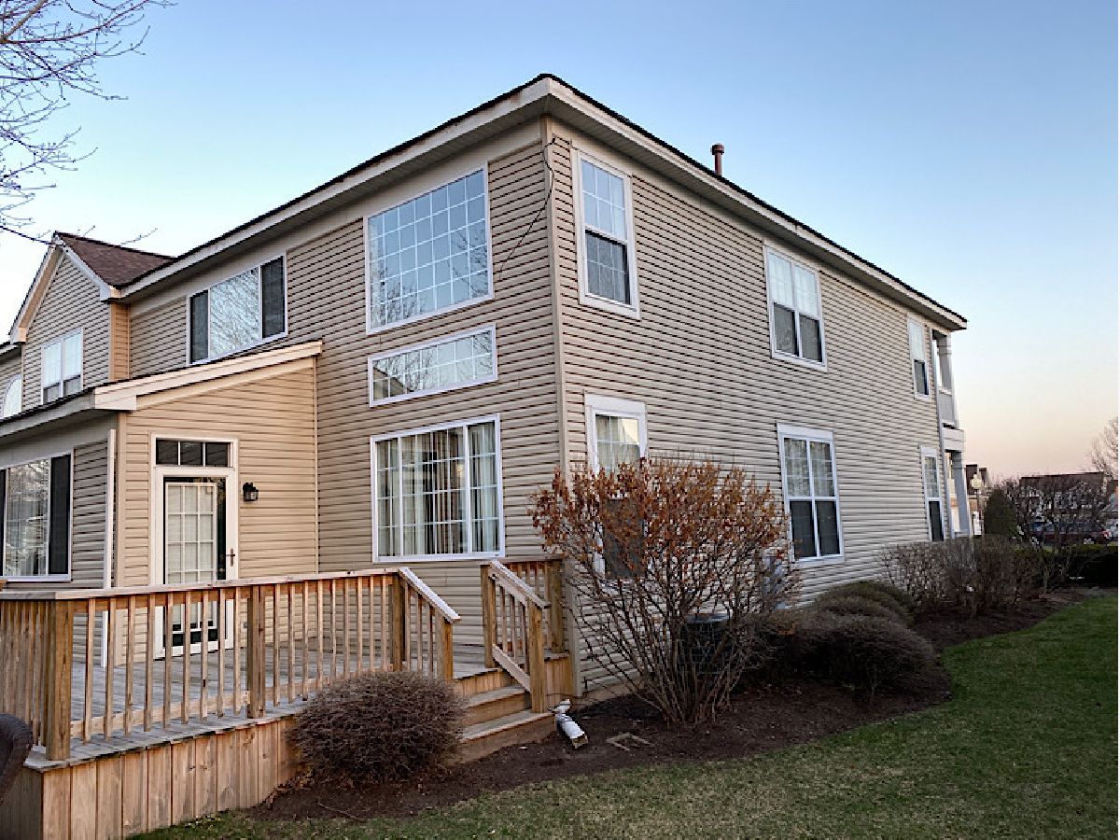
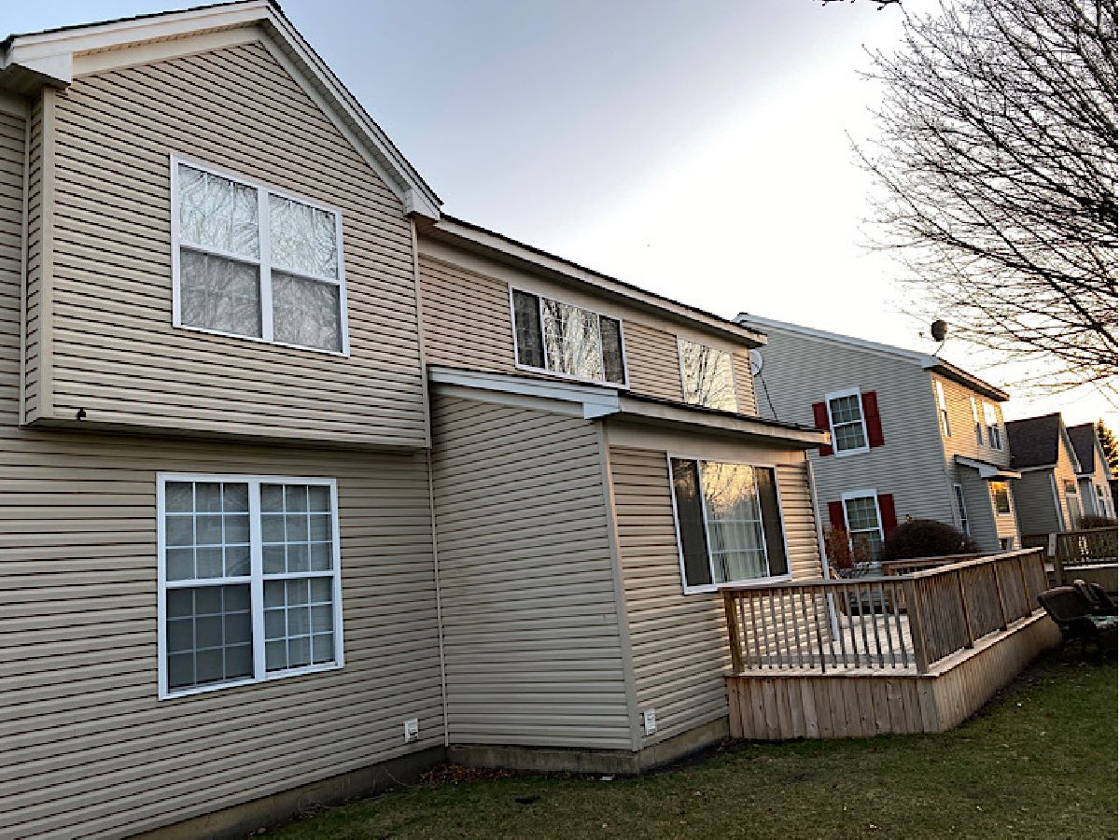
Room Specifics
Total Bedrooms: 3
Bedrooms Above Ground: 3
Bedrooms Below Ground: 0
Dimensions: —
Floor Type: Carpet
Dimensions: —
Floor Type: Carpet
Full Bathrooms: 3
Bathroom Amenities: Whirlpool,Separate Shower,Double Sink
Bathroom in Basement: 0
Rooms: Foyer,Loft,Balcony/Porch/Lanai
Basement Description: Unfinished
Other Specifics
| 2 | |
| Concrete Perimeter | |
| Asphalt | |
| Balcony, Deck, End Unit | |
| Common Grounds | |
| 62X75 | |
| — | |
| Full | |
| Vaulted/Cathedral Ceilings, Skylight(s), First Floor Laundry, Laundry Hook-Up in Unit, Storage | |
| Range, Dishwasher, Refrigerator, Washer, Dryer | |
| Not in DB | |
| — | |
| — | |
| Bike Room/Bike Trails, Park | |
| — |
Tax History
| Year | Property Taxes |
|---|---|
| 2021 | $7,406 |
Contact Agent
Nearby Similar Homes
Nearby Sold Comparables
Contact Agent
Listing Provided By
Foley Properties Inc

