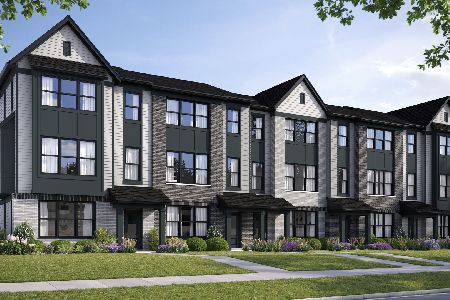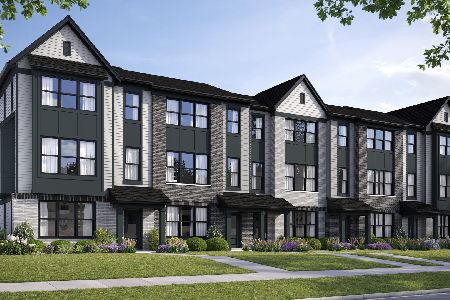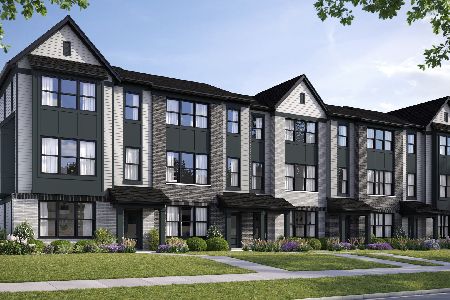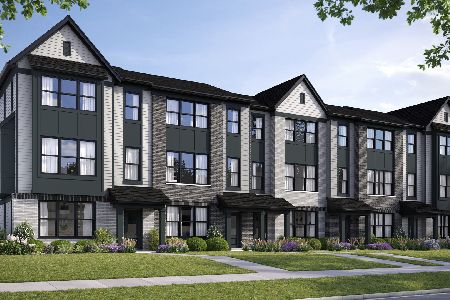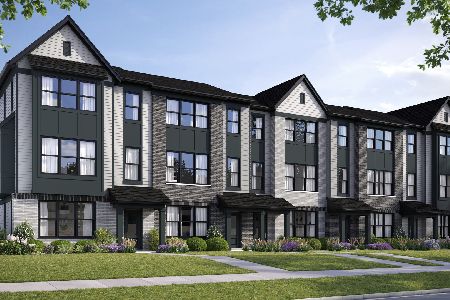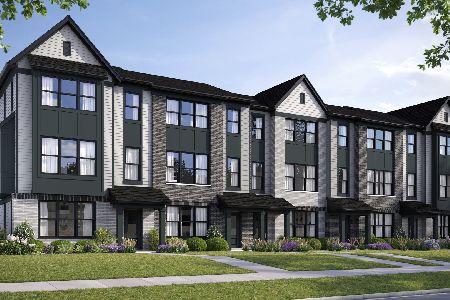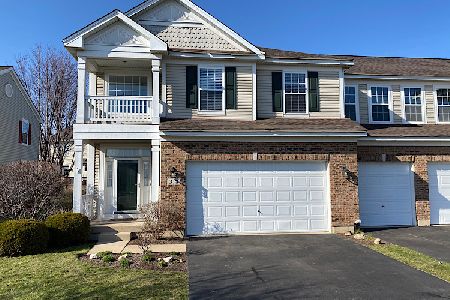324 Nelson Drive, Geneva, Illinois 60134
$300,000
|
Sold
|
|
| Status: | Closed |
| Sqft: | 2,708 |
| Cost/Sqft: | $116 |
| Beds: | 4 |
| Baths: | 3 |
| Year Built: | 2003 |
| Property Taxes: | $8,921 |
| Days On Market: | 2484 |
| Lot Size: | 0,00 |
Description
Updated Kitchen, Updated Fixtures, New Carpeting, and Paint Throughout. This fantastic townhome is the largest model in Fisher Farms Villas, is a quick drive to Geneva Commons and Delnor Hospital and just minutes from downtown Geneva. The main level features a dramatic 2 story entry, eat-in kitchen with white cabinets and new counters, large center island with breakfast bar and hardwood floors, large family room with vaulted ceiling and lots of natural light from the floor to ceiling windows, living/dining room combo, spacious office/den, laundry, and powder room. The second level features a large master bedroom with vaulted ceiling, private master bath with dual sinks, soaking tub and separate shower and private access to the second story balcony, 3 additional spacious bedrooms and second full bath. Across the street from Don Forni Park. Close to shopping, dining, and more!
Property Specifics
| Condos/Townhomes | |
| 2 | |
| — | |
| 2003 | |
| Full | |
| — | |
| No | |
| — |
| Kane | |
| Fisher Farms Villas | |
| 270 / Monthly | |
| Exterior Maintenance,Lawn Care,Snow Removal | |
| Public | |
| Public Sewer | |
| 10328322 | |
| 1205203028 |
Nearby Schools
| NAME: | DISTRICT: | DISTANCE: | |
|---|---|---|---|
|
Grade School
Heartland Elementary School |
304 | — | |
|
Middle School
Geneva Middle School |
304 | Not in DB | |
|
High School
Geneva Community High School |
304 | Not in DB | |
Property History
| DATE: | EVENT: | PRICE: | SOURCE: |
|---|---|---|---|
| 21 Feb, 2016 | Under contract | $0 | MRED MLS |
| 8 Oct, 2015 | Listed for sale | $0 | MRED MLS |
| 20 Jun, 2019 | Sold | $300,000 | MRED MLS |
| 13 May, 2019 | Under contract | $314,900 | MRED MLS |
| — | Last price change | $319,900 | MRED MLS |
| 2 Apr, 2019 | Listed for sale | $319,900 | MRED MLS |
Room Specifics
Total Bedrooms: 4
Bedrooms Above Ground: 4
Bedrooms Below Ground: 0
Dimensions: —
Floor Type: Carpet
Dimensions: —
Floor Type: Carpet
Dimensions: —
Floor Type: Carpet
Full Bathrooms: 3
Bathroom Amenities: —
Bathroom in Basement: 0
Rooms: Office
Basement Description: Finished
Other Specifics
| 2 | |
| Concrete Perimeter | |
| Asphalt | |
| Balcony, Patio | |
| — | |
| 107X53X107X57 | |
| — | |
| Full | |
| Vaulted/Cathedral Ceilings, Hardwood Floors, First Floor Laundry | |
| Range, Microwave, Dishwasher, Refrigerator, Washer, Dryer | |
| Not in DB | |
| — | |
| — | |
| — | |
| — |
Tax History
| Year | Property Taxes |
|---|---|
| 2019 | $8,921 |
Contact Agent
Nearby Similar Homes
Nearby Sold Comparables
Contact Agent
Listing Provided By
Redfin Corporation

