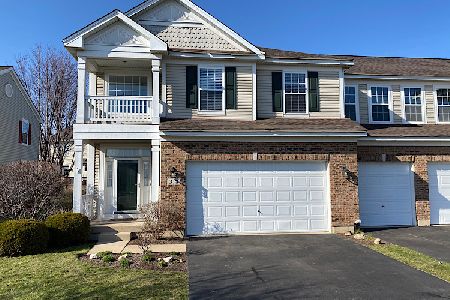432 Cannon Drive, Geneva, Illinois 60134
$250,000
|
Sold
|
|
| Status: | Closed |
| Sqft: | 2,150 |
| Cost/Sqft: | $115 |
| Beds: | 3 |
| Baths: | 3 |
| Year Built: | 2002 |
| Property Taxes: | $7,482 |
| Days On Market: | 3640 |
| Lot Size: | 0,00 |
Description
Move right in and enjoy everything this home can offer! Immaculate Dunhill model shows beautifully. Neutral decor, with bright, open floor plan. Huge master suite with full bath and walk in closet. Large loft upstairs is perfect for a home office or play area for children. Basement waiting to be finished, and roughed in for bath. Spacious kitchen with granite counter tops, and 42 inch cabinets. Over sized deck off dining room. Walk to the park and Geneva Commons. Outstanding location to schools, Metra. Enjoy the paths and ponds of Fisher Farms. This is a must see!
Property Specifics
| Condos/Townhomes | |
| 2 | |
| — | |
| 2002 | |
| Full | |
| — | |
| No | |
| — |
| Kane | |
| Fisher Farms | |
| 205 / Monthly | |
| Exterior Maintenance,Lawn Care,Snow Removal | |
| Public | |
| Public Sewer | |
| 09128432 | |
| 1205203026 |
Property History
| DATE: | EVENT: | PRICE: | SOURCE: |
|---|---|---|---|
| 22 Jun, 2016 | Sold | $250,000 | MRED MLS |
| 13 May, 2016 | Under contract | $248,000 | MRED MLS |
| — | Last price change | $260,000 | MRED MLS |
| 1 Feb, 2016 | Listed for sale | $260,000 | MRED MLS |
Room Specifics
Total Bedrooms: 3
Bedrooms Above Ground: 3
Bedrooms Below Ground: 0
Dimensions: —
Floor Type: Carpet
Dimensions: —
Floor Type: Carpet
Full Bathrooms: 3
Bathroom Amenities: Separate Shower,Double Sink,Soaking Tub
Bathroom in Basement: 0
Rooms: Loft
Basement Description: Unfinished
Other Specifics
| 2 | |
| — | |
| Asphalt | |
| Deck, Storms/Screens | |
| Landscaped | |
| COMMON | |
| — | |
| Full | |
| — | |
| Range, Microwave, Dishwasher, Refrigerator, Washer, Dryer, Disposal | |
| Not in DB | |
| — | |
| — | |
| — | |
| — |
Tax History
| Year | Property Taxes |
|---|---|
| 2016 | $7,482 |
Contact Agent
Nearby Similar Homes
Nearby Sold Comparables
Contact Agent
Listing Provided By
Baird & Warner










