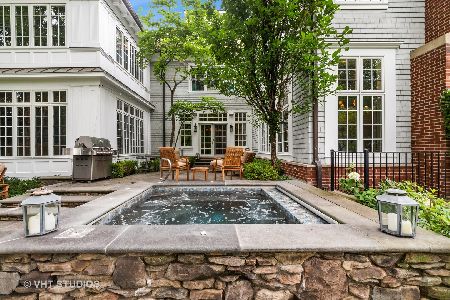318 Sunset Road, Winnetka, Illinois 60093
$1,797,000
|
Sold
|
|
| Status: | Closed |
| Sqft: | 3,165 |
| Cost/Sqft: | $482 |
| Beds: | 4 |
| Baths: | 4 |
| Year Built: | 1933 |
| Property Taxes: | $21,731 |
| Days On Market: | 192 |
| Lot Size: | 0,21 |
Description
Blending timeless charm with modern convenience, this beautifully reimagined home-originally designed by renowned architect Robert Seyfarth-sits on a picturesque, tree-lined street in one of Winnetka's most sought-after neighborhoods. From 2018 through 2025, nearly every inch of this home has been thoughtfully updated, expanded, and enhanced with high-quality finishes and custom details. Inside, enjoy an expanded, designer kitchen with custom cabinetry, coffee bar, and eat-in area. The main floor also features a spacious family room with gas fireplace, dining room, powder room, office, and mudroom. Upstairs, the primary suite is a serene retreat with a custom walk-in closet, gas fireplace, and a spa-like ensuite bath. Additional highlights include a newly added guest suite, expanded hall bath, and clever built-ins throughout the two additional bedrooms. The second floor also features two versatile office spaces and skylights that flood the space with natural light. The basement offers finished flex recreation space with custom built-ins, lots of storage, updated carpet, and a laundry room. Outside, enjoy professionally landscaped grounds, including new hardscapes, raised garden beds, irrigation and lighting systems, and a gas grill hook-up. Other exterior upgrades include a new slate roof with copper gutters, and a two-car attached garage with EV charger. Additional features: new Carrier HVAC system, updated electrical panel, foam attic insulation, window improvements, and much more. With close proximity to the beach, the Metra, Winnetka's shops and dining, and just a short walk to both Greeley Elementary and New Trier High School, this is a rare turnkey opportunity in an unbeatable location.
Property Specifics
| Single Family | |
| — | |
| — | |
| 1933 | |
| — | |
| — | |
| No | |
| 0.21 |
| Cook | |
| — | |
| — / Not Applicable | |
| — | |
| — | |
| — | |
| 12413061 | |
| 05214110250000 |
Nearby Schools
| NAME: | DISTRICT: | DISTANCE: | |
|---|---|---|---|
|
Grade School
Greeley Elementary School |
36 | — | |
|
Middle School
The Skokie School |
36 | Not in DB | |
|
High School
New Trier Twp H.s. Northfield/wi |
203 | Not in DB | |
|
Alternate Junior High School
Carleton W Washburne School |
— | Not in DB | |
Property History
| DATE: | EVENT: | PRICE: | SOURCE: |
|---|---|---|---|
| 12 May, 2016 | Sold | $678,500 | MRED MLS |
| 31 Mar, 2016 | Under contract | $725,000 | MRED MLS |
| 24 Mar, 2016 | Listed for sale | $725,000 | MRED MLS |
| 18 May, 2018 | Sold | $870,000 | MRED MLS |
| 31 Mar, 2018 | Under contract | $899,000 | MRED MLS |
| 19 Mar, 2018 | Listed for sale | $899,000 | MRED MLS |
| 12 Aug, 2025 | Sold | $1,797,000 | MRED MLS |
| 13 Jul, 2025 | Under contract | $1,525,000 | MRED MLS |
| 10 Jul, 2025 | Listed for sale | $1,525,000 | MRED MLS |
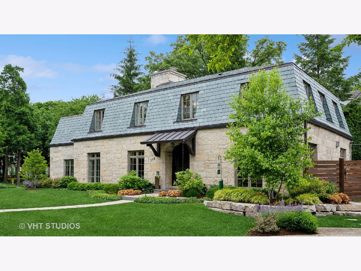
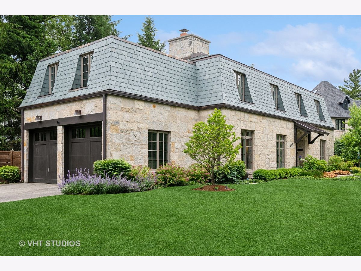
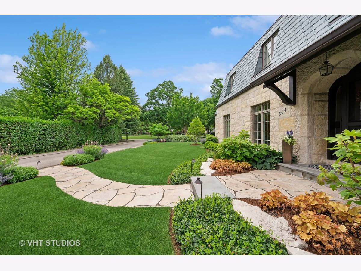
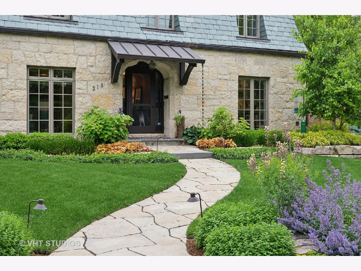
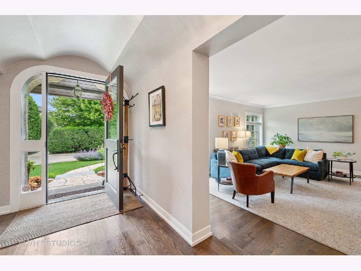
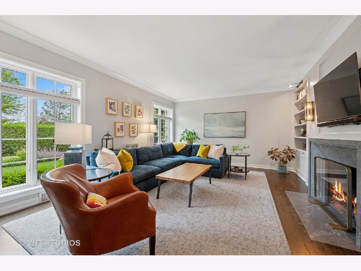
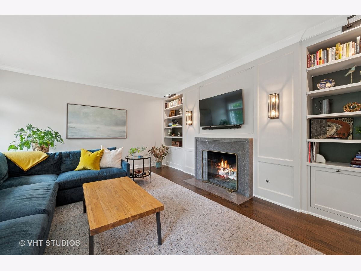
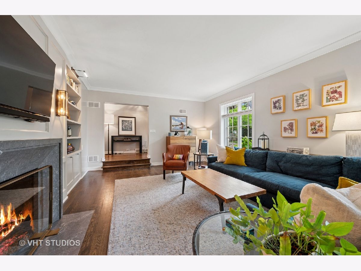
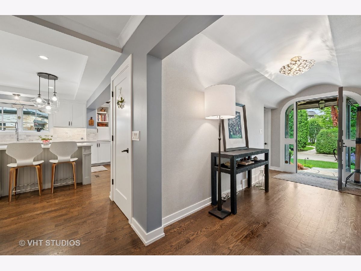
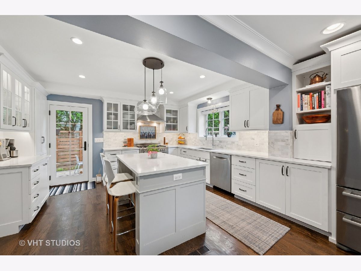
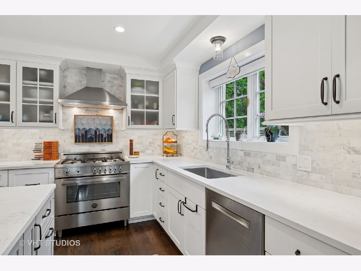
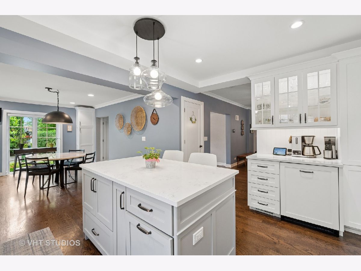
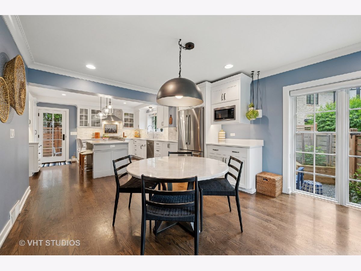
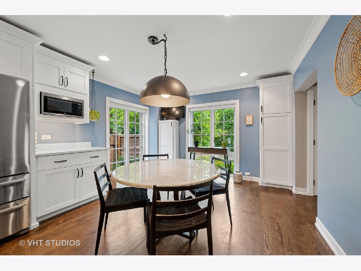
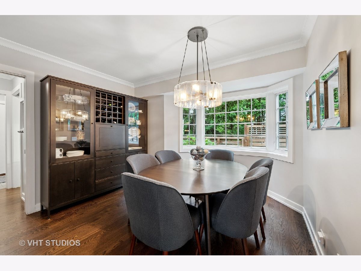
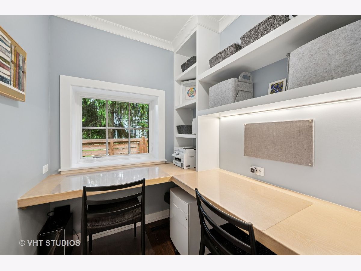
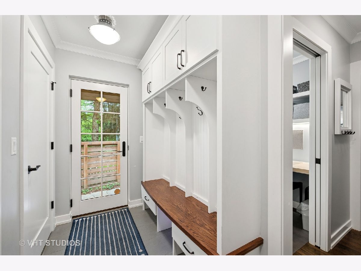
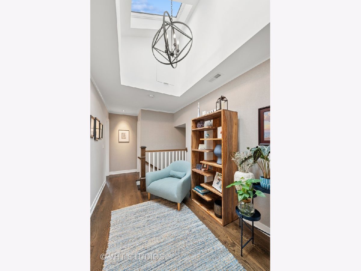
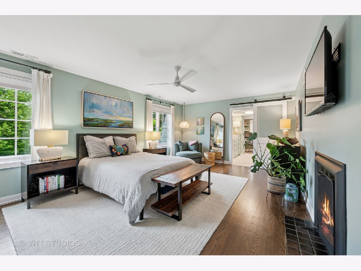
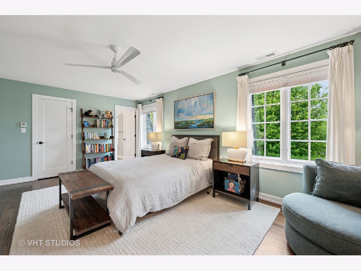
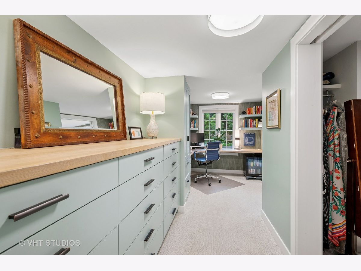
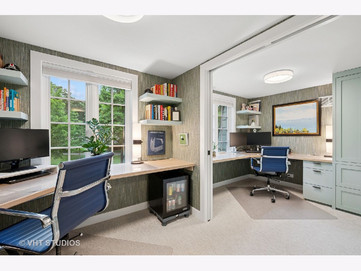
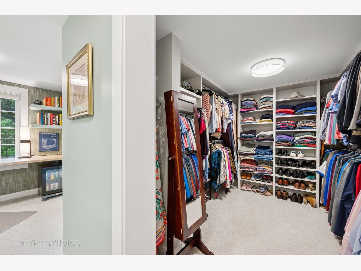
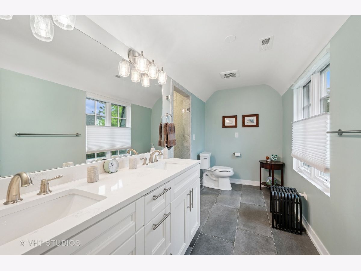
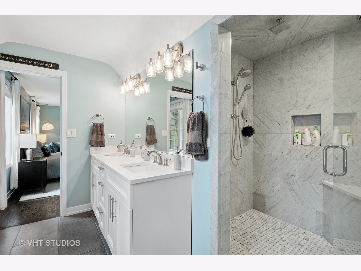
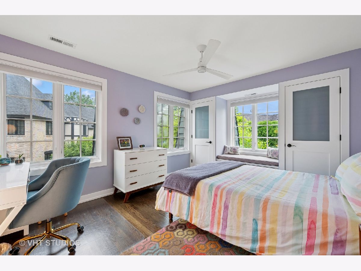
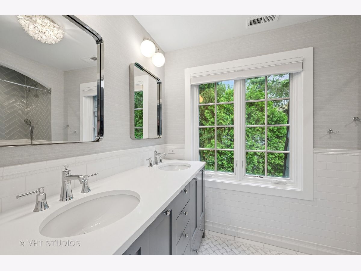
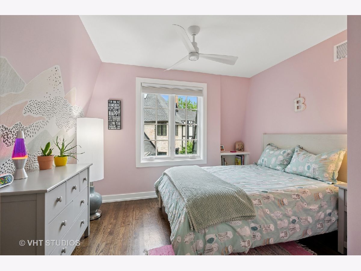
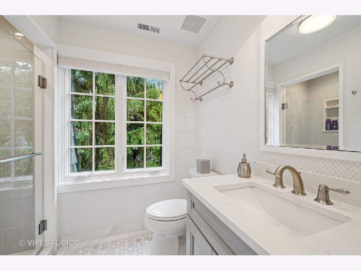
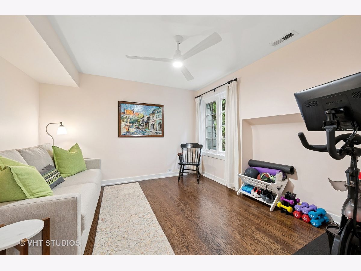
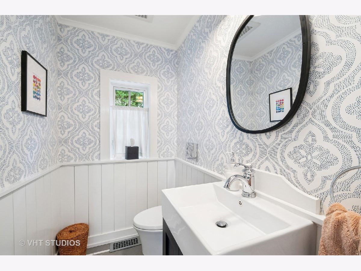
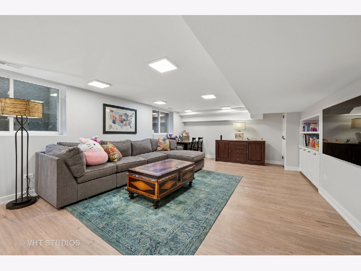
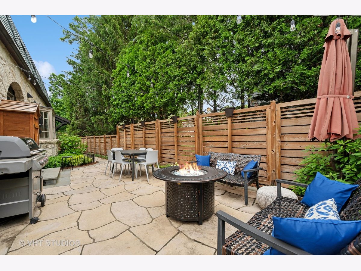
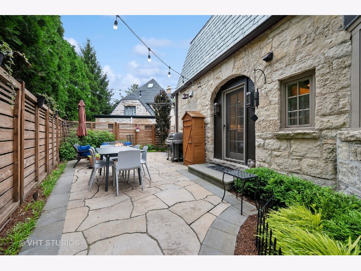
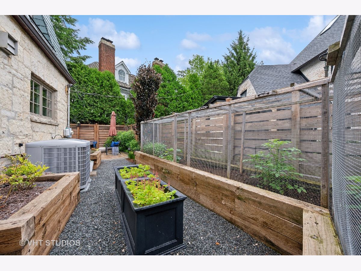
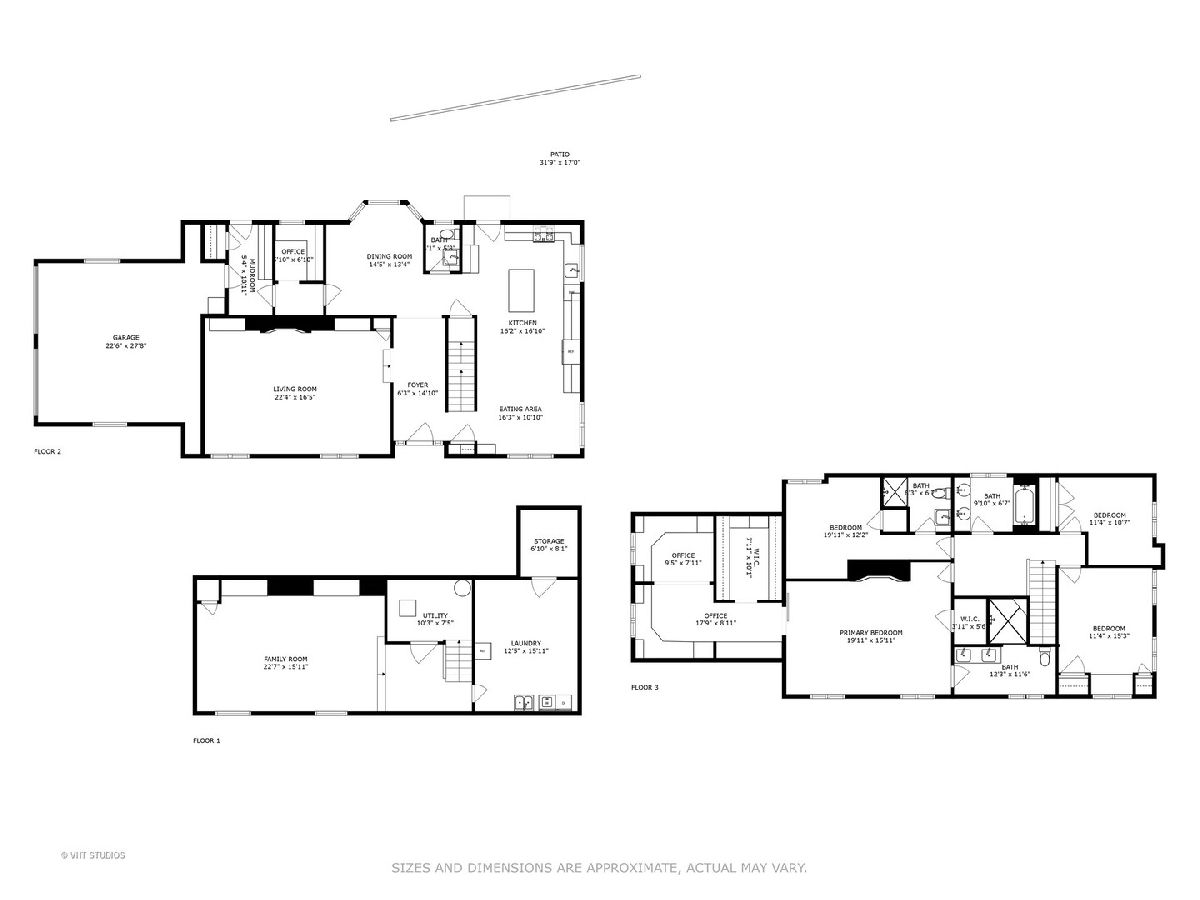
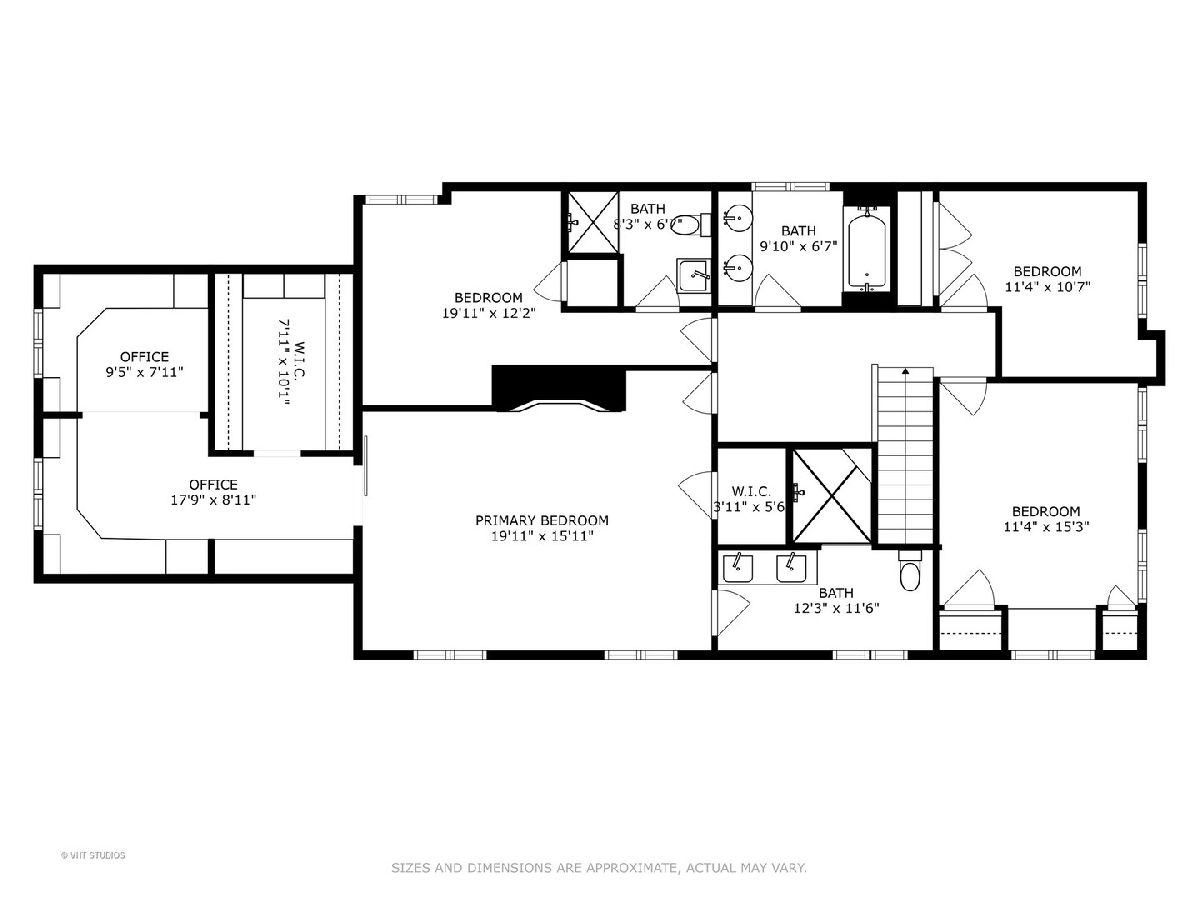
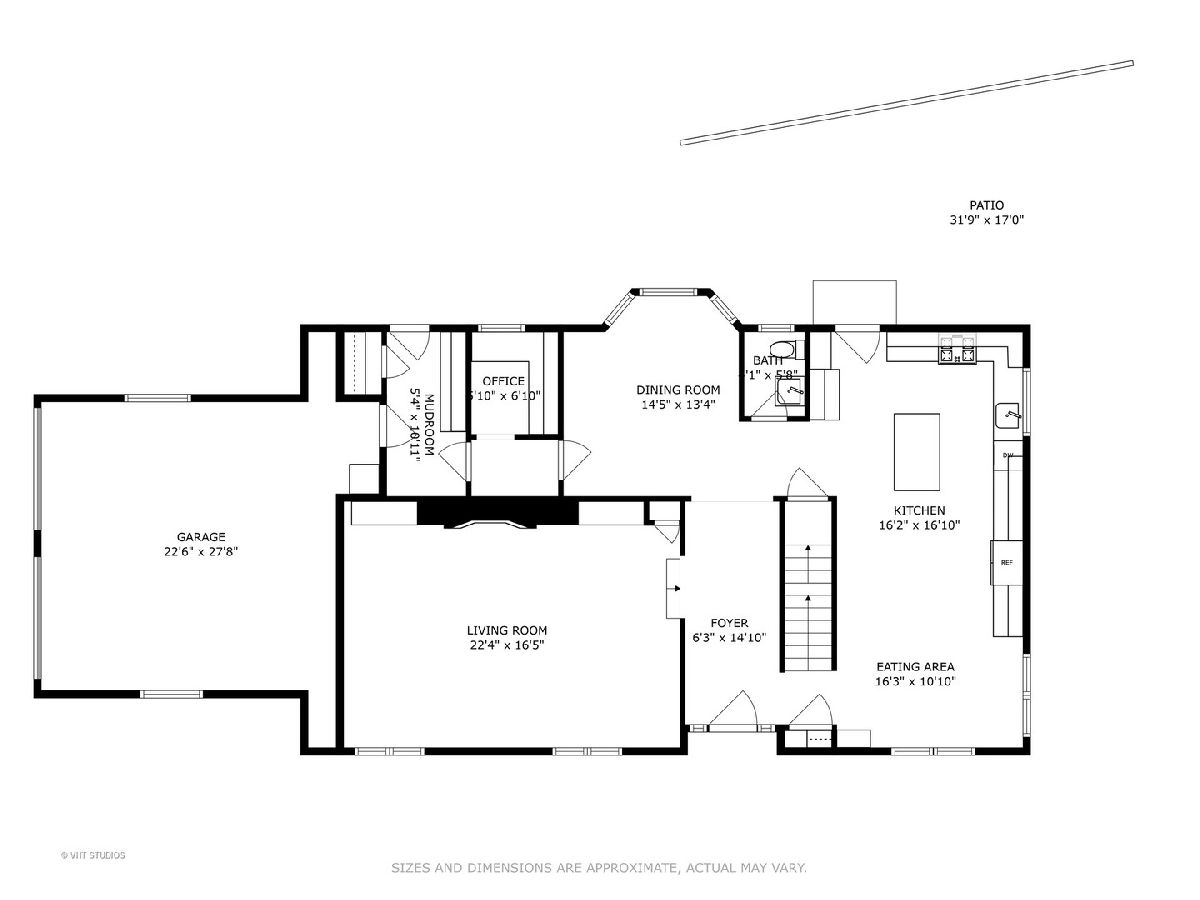
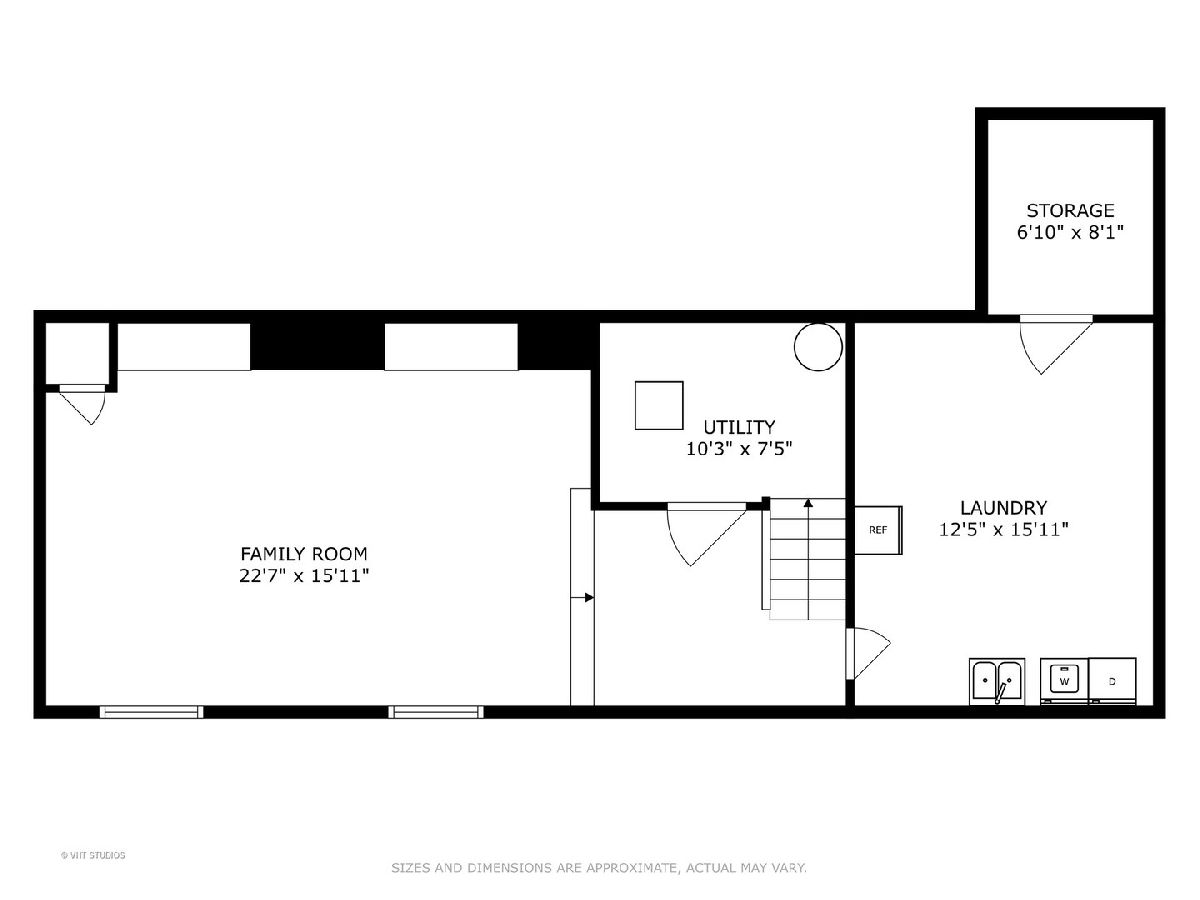
Room Specifics
Total Bedrooms: 4
Bedrooms Above Ground: 4
Bedrooms Below Ground: 0
Dimensions: —
Floor Type: —
Dimensions: —
Floor Type: —
Dimensions: —
Floor Type: —
Full Bathrooms: 4
Bathroom Amenities: —
Bathroom in Basement: 0
Rooms: —
Basement Description: —
Other Specifics
| 2 | |
| — | |
| — | |
| — | |
| — | |
| 66.45X140.13X82.50X109.80 | |
| — | |
| — | |
| — | |
| — | |
| Not in DB | |
| — | |
| — | |
| — | |
| — |
Tax History
| Year | Property Taxes |
|---|---|
| 2016 | $21,095 |
| 2025 | $21,731 |
Contact Agent
Nearby Similar Homes
Nearby Sold Comparables
Contact Agent
Listing Provided By
@properties Christie's International Real Estate








