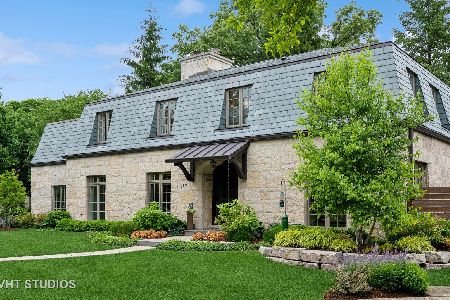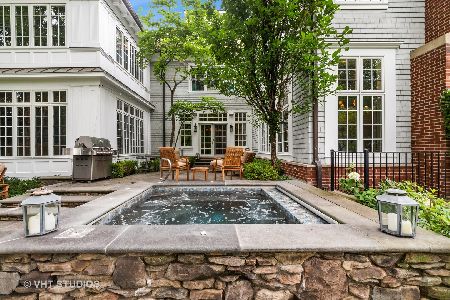318 Sunset Road, Winnetka, Illinois 60093
$678,500
|
Sold
|
|
| Status: | Closed |
| Sqft: | 2,716 |
| Cost/Sqft: | $267 |
| Beds: | 4 |
| Baths: | 4 |
| Year Built: | 1931 |
| Property Taxes: | $21,095 |
| Days On Market: | 3587 |
| Lot Size: | 0,21 |
Description
Wonderful opportunity to live close to the Lake! Renovate or build new, this home has great room sizes and old world charm. The Kitchen is fully applianced with an adjacent Breakfast Room. Huge Living Room with fireplace and French doors to the Sun Room. Three of the four bedrooms are en suite. Great closet space!! Basement has a finished Rec-room and Laundry/Utility Room. Exterior is all Lannon stone and a long-lasting slate roof. 1 car attached garage. Enjoy the proximity to Lake Michigan, train, shopping and dining. Close to both Greeley and New Trier Schools!
Property Specifics
| Single Family | |
| — | |
| French Provincial | |
| 1931 | |
| Partial | |
| — | |
| No | |
| 0.21 |
| Cook | |
| — | |
| 0 / Not Applicable | |
| None | |
| Lake Michigan | |
| Public Sewer | |
| 09174803 | |
| 05214110250000 |
Nearby Schools
| NAME: | DISTRICT: | DISTANCE: | |
|---|---|---|---|
|
Grade School
Greeley Elementary School |
36 | — | |
|
Middle School
Carleton W Washburne School |
36 | Not in DB | |
|
High School
New Trier Twp H.s. Northfield/wi |
203 | Not in DB | |
|
Alternate Elementary School
The Skokie School |
— | Not in DB | |
Property History
| DATE: | EVENT: | PRICE: | SOURCE: |
|---|---|---|---|
| 12 May, 2016 | Sold | $678,500 | MRED MLS |
| 31 Mar, 2016 | Under contract | $725,000 | MRED MLS |
| 24 Mar, 2016 | Listed for sale | $725,000 | MRED MLS |
| 18 May, 2018 | Sold | $870,000 | MRED MLS |
| 31 Mar, 2018 | Under contract | $899,000 | MRED MLS |
| 19 Mar, 2018 | Listed for sale | $899,000 | MRED MLS |
| 12 Aug, 2025 | Sold | $1,797,000 | MRED MLS |
| 13 Jul, 2025 | Under contract | $1,525,000 | MRED MLS |
| 10 Jul, 2025 | Listed for sale | $1,525,000 | MRED MLS |
Room Specifics
Total Bedrooms: 4
Bedrooms Above Ground: 4
Bedrooms Below Ground: 0
Dimensions: —
Floor Type: Carpet
Dimensions: —
Floor Type: Carpet
Dimensions: —
Floor Type: Carpet
Full Bathrooms: 4
Bathroom Amenities: —
Bathroom in Basement: 0
Rooms: Breakfast Room,Foyer,Recreation Room,Sun Room
Basement Description: Partially Finished
Other Specifics
| 1 | |
| Concrete Perimeter | |
| Concrete | |
| Patio, Brick Paver Patio | |
| Cul-De-Sac | |
| 66.45X140.13X82.50X109.80 | |
| — | |
| Full | |
| Hardwood Floors | |
| Range, Dishwasher, Refrigerator, Washer, Dryer | |
| Not in DB | |
| Street Paved | |
| — | |
| — | |
| — |
Tax History
| Year | Property Taxes |
|---|---|
| 2016 | $21,095 |
| 2025 | $21,731 |
Contact Agent
Nearby Similar Homes
Nearby Sold Comparables
Contact Agent
Listing Provided By
Baird & Warner











