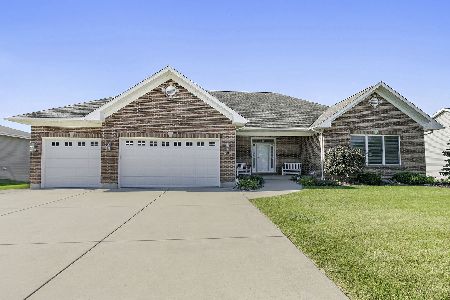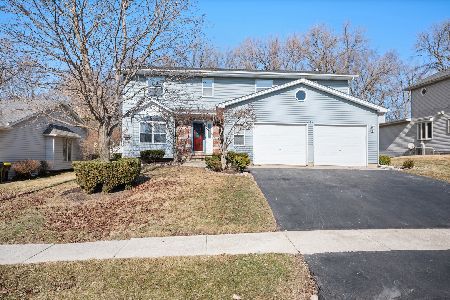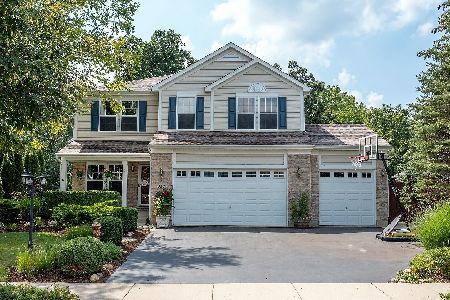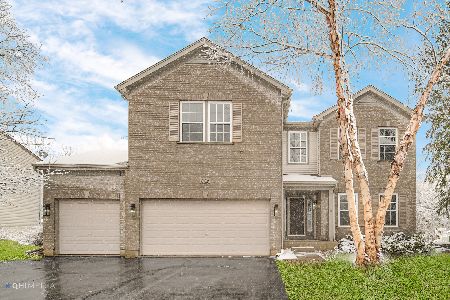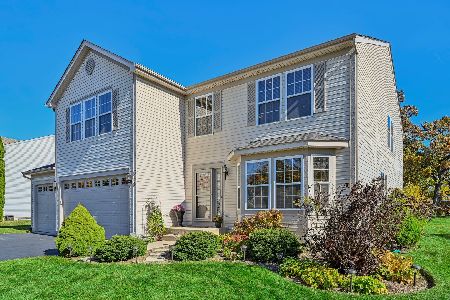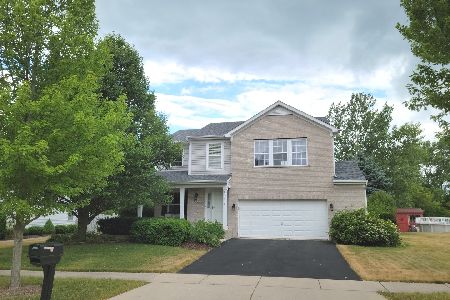318 White Oak Street, Hampshire, Illinois 60140
$305,000
|
Sold
|
|
| Status: | Closed |
| Sqft: | 3,848 |
| Cost/Sqft: | $83 |
| Beds: | 4 |
| Baths: | 4 |
| Year Built: | 2002 |
| Property Taxes: | $7,444 |
| Days On Market: | 3433 |
| Lot Size: | 0,25 |
Description
Professionally landscaped, oversized wooded lot with magnificent views of nature! Impressive 2-story home with 3-car garage and plenty of curb appeal, private back yard, 3,848 sq ft including finished walk-out basement. Distinctive interior features, open floor plan, 9-foot ceilings, solid-wood dining room floor with beautiful morning sun, tiled kitchen with 42-inch cabinets, four bedrooms, three with huge walk-in closets and one with magnificent built-in bookcase, 3.5 bathrooms including deluxe master bath with double sinks, separate shower and soaker tub; plenty of storage space. Full-finished WALK-OUT basement includes family room, bar and recreation/workout area. Giant cedar deck and backyard patio perfect for relaxing and entertaining. Fenced-in back yard backs up to protected nature preserve. New 40-yr roof and new 5-ton energy-efficient upgraded air conditioner. Easy access to I-90, Route 20 and Route 72. Move-in ready.
Property Specifics
| Single Family | |
| — | |
| American 4-Sq. | |
| 2002 | |
| Full | |
| — | |
| No | |
| 0.25 |
| Kane | |
| White Oak Ponds | |
| 0 / Not Applicable | |
| None | |
| Public | |
| Public Sewer | |
| 09357489 | |
| 0127203010 |
Nearby Schools
| NAME: | DISTRICT: | DISTANCE: | |
|---|---|---|---|
|
Grade School
Hampshire Elementary School |
300 | — | |
|
Middle School
Hampshire Middle School |
300 | Not in DB | |
|
High School
Hampshire High School |
300 | Not in DB | |
Property History
| DATE: | EVENT: | PRICE: | SOURCE: |
|---|---|---|---|
| 19 Jan, 2017 | Sold | $305,000 | MRED MLS |
| 16 Dec, 2016 | Under contract | $318,900 | MRED MLS |
| — | Last price change | $319,900 | MRED MLS |
| 3 Oct, 2016 | Listed for sale | $319,900 | MRED MLS |
| 4 Oct, 2021 | Sold | $415,000 | MRED MLS |
| 26 Aug, 2021 | Under contract | $420,000 | MRED MLS |
| 24 Aug, 2021 | Listed for sale | $420,000 | MRED MLS |
Room Specifics
Total Bedrooms: 4
Bedrooms Above Ground: 4
Bedrooms Below Ground: 0
Dimensions: —
Floor Type: Carpet
Dimensions: —
Floor Type: Carpet
Dimensions: —
Floor Type: Carpet
Full Bathrooms: 4
Bathroom Amenities: Separate Shower,Double Sink,Soaking Tub
Bathroom in Basement: 1
Rooms: Recreation Room
Basement Description: Finished
Other Specifics
| 3 | |
| Concrete Perimeter | |
| — | |
| Deck, Patio, Porch, Hot Tub, Outdoor Fireplace | |
| Fenced Yard,Forest Preserve Adjacent,Landscaped | |
| 93X132X69X131 | |
| — | |
| Full | |
| Bar-Dry | |
| Range, Microwave, Dishwasher, Refrigerator, Washer, Dryer, Disposal | |
| Not in DB | |
| Sidewalks, Street Lights, Street Paved | |
| — | |
| — | |
| Wood Burning |
Tax History
| Year | Property Taxes |
|---|---|
| 2017 | $7,444 |
| 2021 | $8,407 |
Contact Agent
Nearby Similar Homes
Nearby Sold Comparables
Contact Agent
Listing Provided By
4 Sale Realty, Inc.

