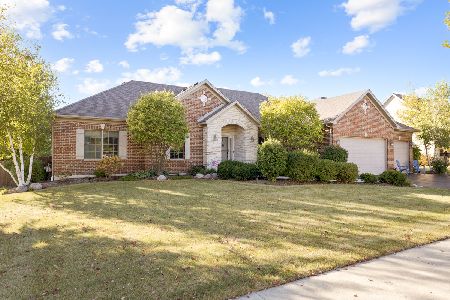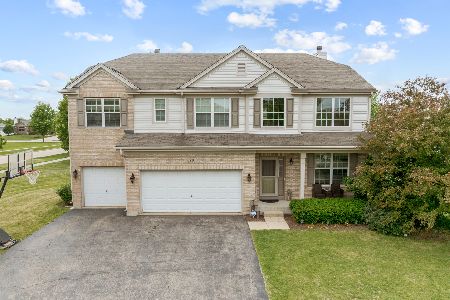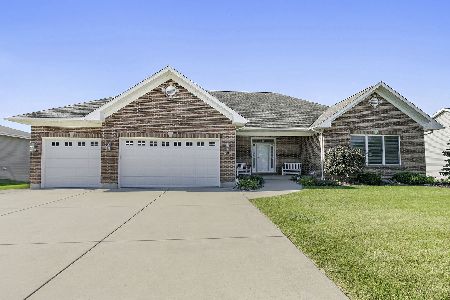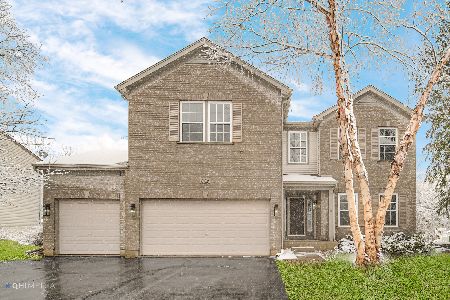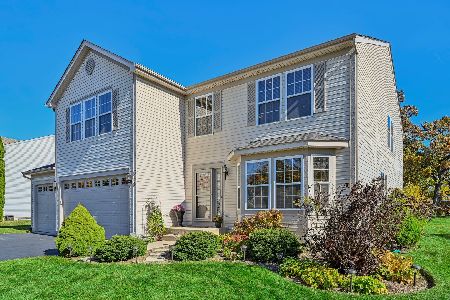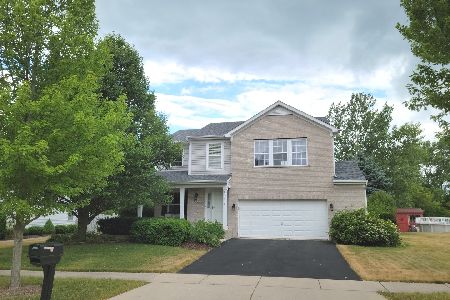318 White Oak Street, Hampshire, Illinois 60140
$415,000
|
Sold
|
|
| Status: | Closed |
| Sqft: | 3,641 |
| Cost/Sqft: | $115 |
| Beds: | 4 |
| Baths: | 4 |
| Year Built: | 2001 |
| Property Taxes: | $8,407 |
| Days On Market: | 1541 |
| Lot Size: | 0,24 |
Description
Stunning 4 Bedroom, 3 1/2 Bath, with Full Finished Walk Out Basement!! Premium Lot backing to protected nature preserve! Large Open floor plan with 9' ceilings. Features include; hardwood floors, recessed lighting with dimmers, solid wood raised panel doors and spacious walk in closets. Bright updated Kitchen with 42 inch cabinets, center island breakfast bar and granite counter tops. Large Family room with floor to ceiling brick, gas fireplace! Huge Master Bedroom Suite with dual vanity, separate shower and oversized soaker tub! Convenient Main floor laundry with custom cabinetry, large pantry area and Mud Room! Full Finished Walk-Out has Rec Room, bar, excerise area plus additional full bath! Huge Deck overlooking your very own private Backyard Paradise! Complete with 2 exterior gas hook ups. Professionally landscaping yard, fully fenced, new brick paver walkway, 14x8 Shed w/Electric and a huge covered patio with rain roof decking so you never miss a moment outside!! Other Updates include; NEW Furnace (2020), Driveway Sealed (2020), NEW Deck (2019), NEW Granite Counter Tops (2019), NEW Dishwasher (2019), NEW Stove (2019), NEW Kitchen Sink & NEW Faucet (2019), NEW Side Yard Landscaping with slope grading (2019), NEW sod & underground drainage (2019), NEW Brick Walkway & NEW Fence Gate (2019), NEW Shed (2019), NEW Ceiling Fans (2019), NEW Paint throughout Main Level (2019), NEW 40-yr roof (2016), NEW 5-ton energy-efficient upgraded A/C (2016)... PLUS a 3+ Car Garage with custom shelving and storage bin holders throughout. This is the home you have been waiting for!!
Property Specifics
| Single Family | |
| — | |
| — | |
| 2001 | |
| Full,Walkout | |
| — | |
| No | |
| 0.24 |
| Kane | |
| White Oak Ponds | |
| 0 / Not Applicable | |
| None | |
| Public | |
| Public Sewer | |
| 11194008 | |
| 0127203010 |
Nearby Schools
| NAME: | DISTRICT: | DISTANCE: | |
|---|---|---|---|
|
Grade School
Hampshire Elementary School |
300 | — | |
|
Middle School
Hampshire Middle School |
300 | Not in DB | |
|
High School
Hampshire High School |
300 | Not in DB | |
Property History
| DATE: | EVENT: | PRICE: | SOURCE: |
|---|---|---|---|
| 19 Jan, 2017 | Sold | $305,000 | MRED MLS |
| 16 Dec, 2016 | Under contract | $318,900 | MRED MLS |
| — | Last price change | $319,900 | MRED MLS |
| 3 Oct, 2016 | Listed for sale | $319,900 | MRED MLS |
| 4 Oct, 2021 | Sold | $415,000 | MRED MLS |
| 26 Aug, 2021 | Under contract | $420,000 | MRED MLS |
| 24 Aug, 2021 | Listed for sale | $420,000 | MRED MLS |
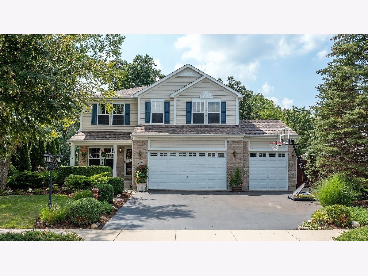
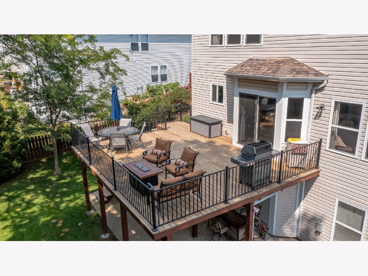
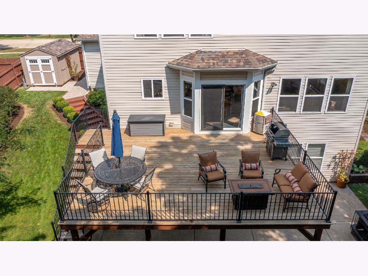
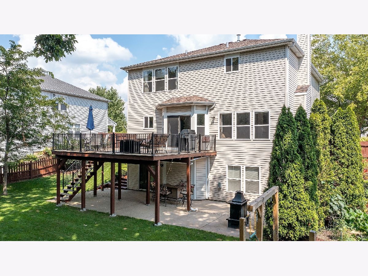
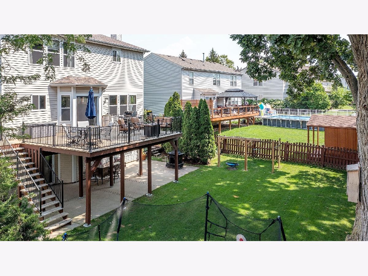
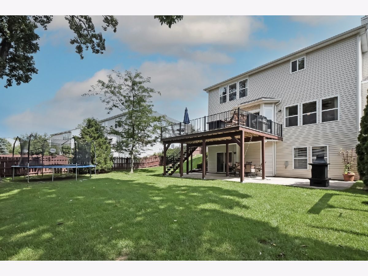
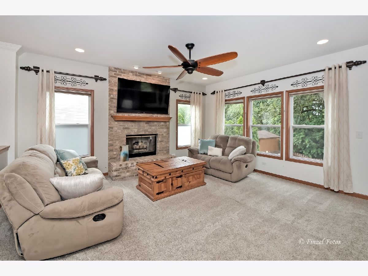
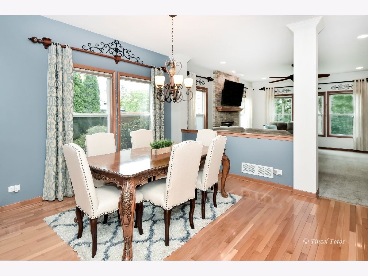
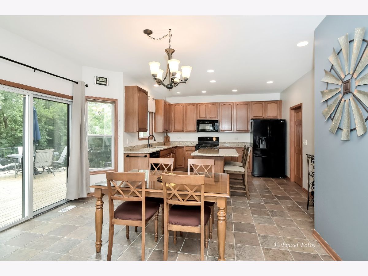
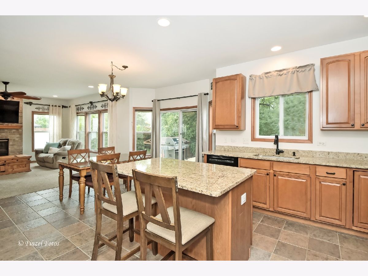
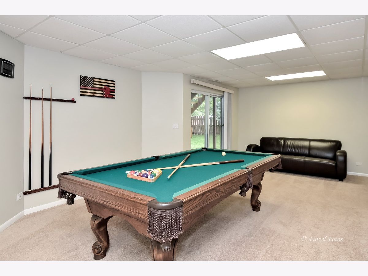
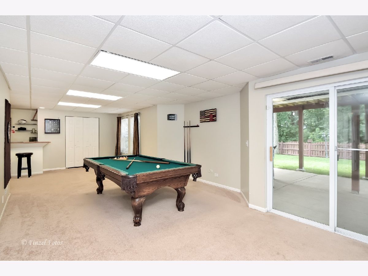
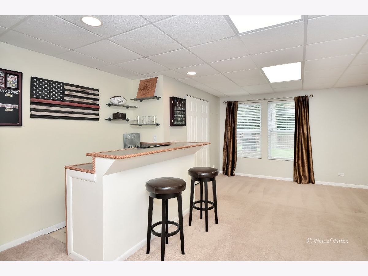
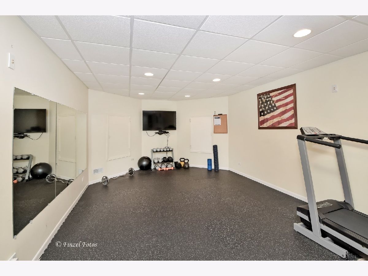
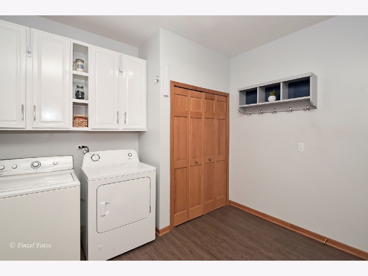
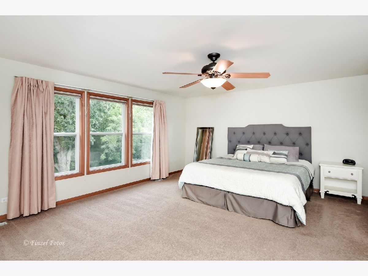
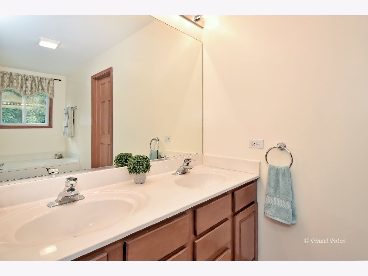
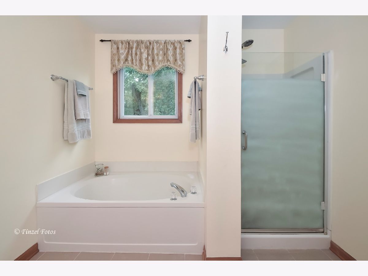
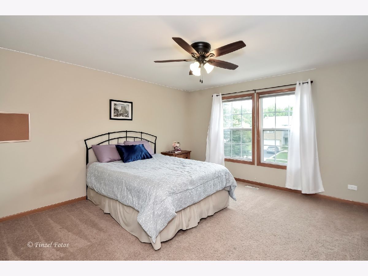
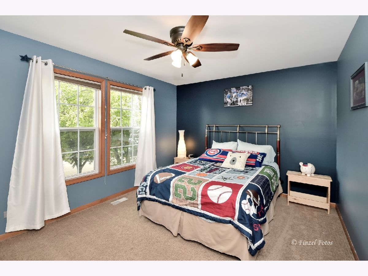
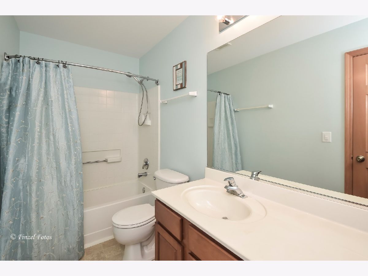
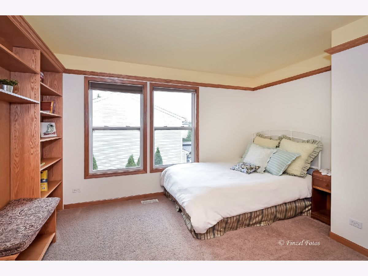
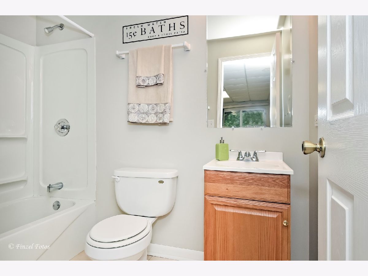
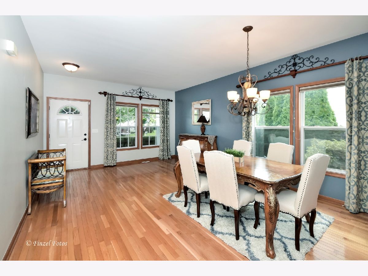
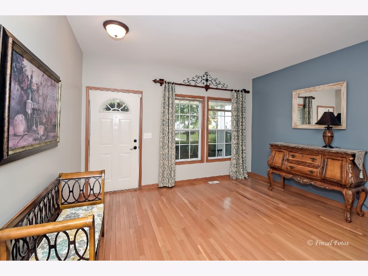
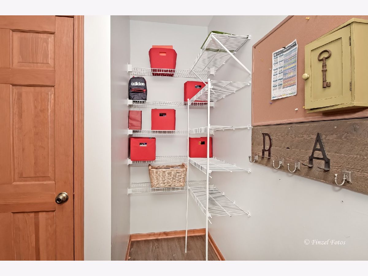
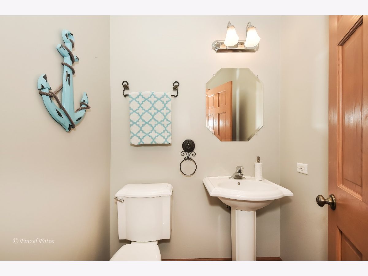
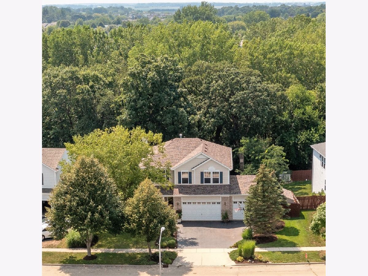
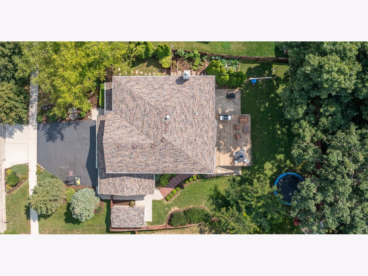
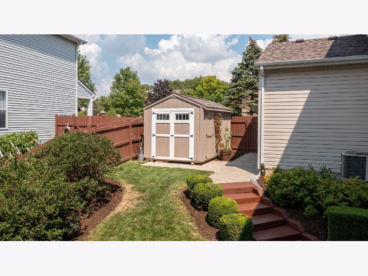
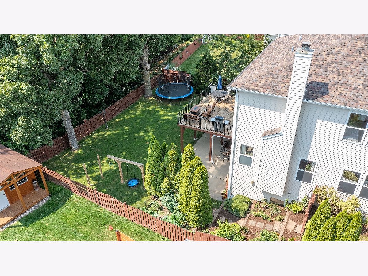
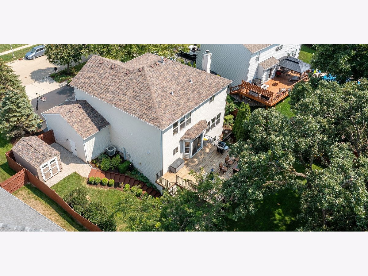
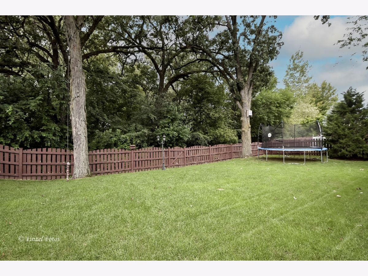
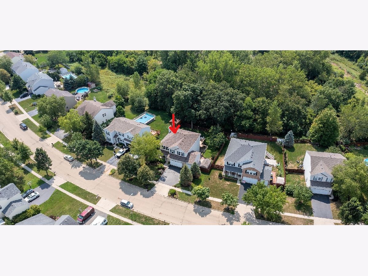
Room Specifics
Total Bedrooms: 4
Bedrooms Above Ground: 4
Bedrooms Below Ground: 0
Dimensions: —
Floor Type: Carpet
Dimensions: —
Floor Type: Carpet
Dimensions: —
Floor Type: Carpet
Full Bathrooms: 4
Bathroom Amenities: Separate Shower,Double Sink,Soaking Tub
Bathroom in Basement: 1
Rooms: Recreation Room,Exercise Room
Basement Description: Finished,Exterior Access,Rec/Family Area
Other Specifics
| 3 | |
| — | |
| Asphalt | |
| Deck, Patio, Porch, Storms/Screens | |
| Fenced Yard,Nature Preserve Adjacent,Mature Trees,Backs to Trees/Woods | |
| 87.98X130 | |
| — | |
| Full | |
| Bar-Dry, Hardwood Floors, First Floor Laundry, Built-in Features, Walk-In Closet(s), Ceilings - 9 Foot, Open Floorplan, Granite Counters | |
| Range, Microwave, Dishwasher, Refrigerator, Washer, Dryer | |
| Not in DB | |
| Lake, Curbs, Sidewalks, Street Lights, Street Paved | |
| — | |
| — | |
| Gas Log, Gas Starter |
Tax History
| Year | Property Taxes |
|---|---|
| 2017 | $7,444 |
| 2021 | $8,407 |
Contact Agent
Nearby Similar Homes
Nearby Sold Comparables
Contact Agent
Listing Provided By
Century 21 New Heritage - Hampshire

