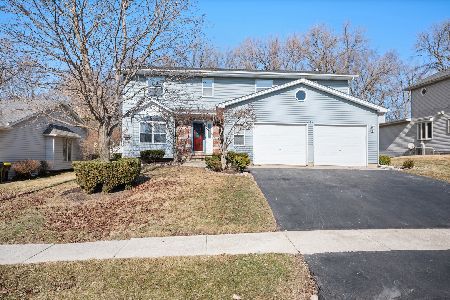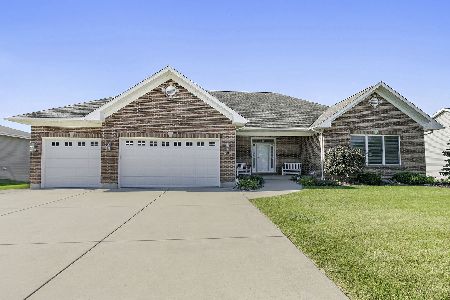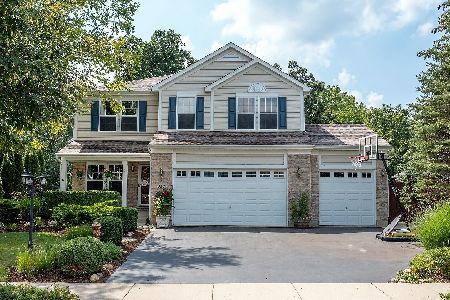312 White Oak Street, Hampshire, Illinois 60140
$281,500
|
Sold
|
|
| Status: | Closed |
| Sqft: | 3,136 |
| Cost/Sqft: | $91 |
| Beds: | 4 |
| Baths: | 4 |
| Year Built: | 2002 |
| Property Taxes: | $6,771 |
| Days On Market: | 2883 |
| Lot Size: | 0,24 |
Description
Upgrades Galore on this Gorgeous 4 Bedroom Home ~ Sellers Spared No Expense! New Flooring, New Roof 2017, Fresh Paint, Professionally Cleaned Carpets, and a Desirable, Open Floor Plan! Large Family Room with Cozy Fireplace Opens to Eat-In Kitchen with an Abundance of Oak Cabinetry, All Appliances within 5 years, Center Island, and Door to Deck! Formal Living and Dining Rooms! 2nd Floor offers Large Loft ~ Perfect Play Area or Office, along with 4 Spacious Bedrooms! Deluxe Master Suite with Sitting Area, Generous WIC, and Private Full Bath with Separate Shower and Soak Tub! Finished Lower Level Offers Bedroom and Full Bath PLUS Rec Room for Tons of Additional Living Space~ Perfect In-Law Arrangement! Backyard Paradise with New Deck overlooking Private, Fenced Yard with Above-Ground Pool! Great Location within Walking Distance to Park and Preschool! Nothing to Do but Move In! Incredible Value!
Property Specifics
| Single Family | |
| — | |
| — | |
| 2002 | |
| Full | |
| — | |
| No | |
| 0.24 |
| Kane | |
| White Oak Ponds | |
| 0 / Not Applicable | |
| None | |
| Public | |
| Public Sewer | |
| 09908368 | |
| 0127203007 |
Nearby Schools
| NAME: | DISTRICT: | DISTANCE: | |
|---|---|---|---|
|
Grade School
Hampshire Elementary School |
300 | — | |
|
Middle School
Hampshire Middle School |
300 | Not in DB | |
|
High School
Hampshire High School |
300 | Not in DB | |
Property History
| DATE: | EVENT: | PRICE: | SOURCE: |
|---|---|---|---|
| 20 Jun, 2018 | Sold | $281,500 | MRED MLS |
| 25 Apr, 2018 | Under contract | $285,500 | MRED MLS |
| 6 Apr, 2018 | Listed for sale | $285,500 | MRED MLS |
Room Specifics
Total Bedrooms: 4
Bedrooms Above Ground: 4
Bedrooms Below Ground: 0
Dimensions: —
Floor Type: Carpet
Dimensions: —
Floor Type: Carpet
Dimensions: —
Floor Type: Wood Laminate
Full Bathrooms: 4
Bathroom Amenities: Separate Shower,Soaking Tub
Bathroom in Basement: 1
Rooms: Eating Area,Loft,Bonus Room,Recreation Room,Game Room,Foyer,Storage
Basement Description: Finished
Other Specifics
| 2.5 | |
| Concrete Perimeter | |
| Asphalt | |
| Deck, Above Ground Pool, Storms/Screens | |
| Fenced Yard,Wetlands adjacent,Landscaped | |
| 88X130 | |
| Unfinished | |
| Full | |
| Wood Laminate Floors, First Floor Laundry | |
| Range, Microwave, Dishwasher, Refrigerator, Disposal | |
| Not in DB | |
| Sidewalks, Street Lights, Street Paved | |
| — | |
| — | |
| Gas Log, Gas Starter |
Tax History
| Year | Property Taxes |
|---|---|
| 2018 | $6,771 |
Contact Agent
Nearby Similar Homes
Nearby Sold Comparables
Contact Agent
Listing Provided By
RE/MAX Suburban






