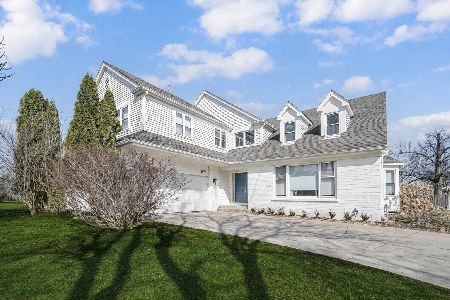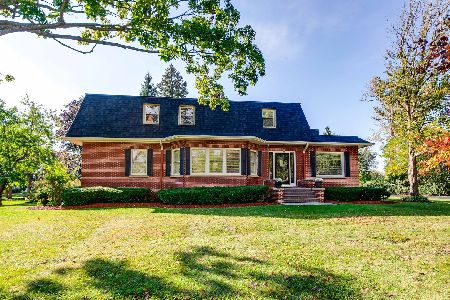3180 Indian Creek Drive, Buffalo Grove, Illinois 60089
$535,000
|
Sold
|
|
| Status: | Closed |
| Sqft: | 2,560 |
| Cost/Sqft: | $207 |
| Beds: | 4 |
| Baths: | 3 |
| Year Built: | 1994 |
| Property Taxes: | $15,704 |
| Days On Market: | 1844 |
| Lot Size: | 0,21 |
Description
Stunning, impleccably well-maintained four-bedroom, 2.1 bath home in school district 103 and 125! Gourmet kitchen appointed with stainless steel appliances, white cabinets, and sunny eating area overlooking the backyard. Spend a quiet night in the spacious family room graced with a cozy fireplace and exterior access to the deck. Generous living and dining room are perfect for entertaining guests! Master suite highlights generous space, two walk-in closets, and ensuite with two vanities, soaking tub, and separate shower. Three additional bedrooms and a shared bath complete the second level. Unfinished basement has been freshly painted and awaits your personal touch or can be used as storage space! Backyard complete with huge deck and wooded area. Located near Vernon Hills shopping, restaurants, and more!
Property Specifics
| Single Family | |
| — | |
| — | |
| 1994 | |
| Full | |
| — | |
| No | |
| 0.21 |
| Lake | |
| Indian Creek | |
| 0 / Not Applicable | |
| None | |
| Public | |
| Public Sewer | |
| 10978542 | |
| 15161040100000 |
Nearby Schools
| NAME: | DISTRICT: | DISTANCE: | |
|---|---|---|---|
|
Grade School
Laura B Sprague School |
103 | — | |
|
Middle School
Daniel Wright Junior High School |
103 | Not in DB | |
|
High School
Adlai E Stevenson High School |
125 | Not in DB | |
Property History
| DATE: | EVENT: | PRICE: | SOURCE: |
|---|---|---|---|
| 23 Mar, 2017 | Under contract | $0 | MRED MLS |
| 28 Sep, 2016 | Listed for sale | $0 | MRED MLS |
| 25 Mar, 2021 | Sold | $535,000 | MRED MLS |
| 17 Feb, 2021 | Under contract | $529,000 | MRED MLS |
| 11 Feb, 2021 | Listed for sale | $529,000 | MRED MLS |





































Room Specifics
Total Bedrooms: 4
Bedrooms Above Ground: 4
Bedrooms Below Ground: 0
Dimensions: —
Floor Type: Carpet
Dimensions: —
Floor Type: Carpet
Dimensions: —
Floor Type: Carpet
Full Bathrooms: 3
Bathroom Amenities: Separate Shower,Double Sink,Soaking Tub
Bathroom in Basement: 0
Rooms: Eating Area,Foyer
Basement Description: Unfinished,Egress Window
Other Specifics
| 2 | |
| — | |
| Concrete | |
| Deck, Storms/Screens | |
| Landscaped | |
| 74X125X74X125 | |
| — | |
| Full | |
| Hardwood Floors, First Floor Laundry, Walk-In Closet(s) | |
| Range, Microwave, Dishwasher, Refrigerator, Washer, Dryer, Disposal, Stainless Steel Appliance(s) | |
| Not in DB | |
| Park, Curbs, Sidewalks, Street Lights, Street Paved | |
| — | |
| — | |
| Attached Fireplace Doors/Screen, Gas Log, Gas Starter |
Tax History
| Year | Property Taxes |
|---|---|
| 2021 | $15,704 |
Contact Agent
Nearby Similar Homes
Nearby Sold Comparables
Contact Agent
Listing Provided By
RE/MAX Top Performers










