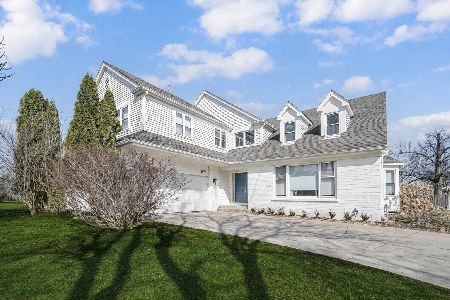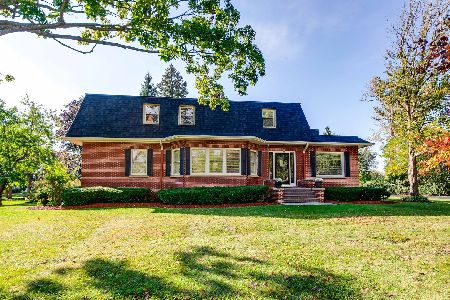3221 Indian Creek Drive, Buffalo Grove, Illinois 60089
$630,000
|
Sold
|
|
| Status: | Closed |
| Sqft: | 2,940 |
| Cost/Sqft: | $215 |
| Beds: | 4 |
| Baths: | 4 |
| Year Built: | 1994 |
| Property Taxes: | $16,858 |
| Days On Market: | 2537 |
| Lot Size: | 0,25 |
Description
Beautifully updated 4 +1 bedroom 3.5 bath home offers luxurious living in award-winning 103 and Stevenson High School District! This gorgeous home is walking distance to Stevenson, pools, parks and shopping. Curb appeal includes 3.5 car heated garage, a newer roof, and stunning landscape. Inside is a chef's dream kitchen with Viking and Sub Zero appliances, built-in coffee maker, wet bar, wine refrigerator, granite counters and heated floor. Entertaining is easy in the large dining room, light-filled living room, or stunning family room with gleaming hardwood floors, gas fireplace and marble fireplace surround. The over-sized mud/laundry room boasts two large closets, custom cabinetry, built-in sink, and granite counters. Retreat to a master bedroom with hardwood flooring, large walk-in closet and awe-inspiring en-suite newly updated with steam shower, jetted tub and heated flooring. A spacious finished basement with wet bar and a fenced-in backyard complete this move-in ready home.
Property Specifics
| Single Family | |
| — | |
| Colonial | |
| 1994 | |
| Full | |
| WESTMINSTER | |
| No | |
| 0.25 |
| Lake | |
| Indian Creek | |
| 0 / Not Applicable | |
| None | |
| Lake Michigan | |
| Public Sewer | |
| 10310237 | |
| 15161050010000 |
Nearby Schools
| NAME: | DISTRICT: | DISTANCE: | |
|---|---|---|---|
|
Grade School
Laura B Sprague School |
103 | — | |
|
Middle School
Daniel Wright Junior High School |
103 | Not in DB | |
|
High School
Adlai E Stevenson High School |
125 | Not in DB | |
Property History
| DATE: | EVENT: | PRICE: | SOURCE: |
|---|---|---|---|
| 3 May, 2019 | Sold | $630,000 | MRED MLS |
| 26 Mar, 2019 | Under contract | $631,800 | MRED MLS |
| 21 Mar, 2019 | Listed for sale | $631,800 | MRED MLS |
Room Specifics
Total Bedrooms: 5
Bedrooms Above Ground: 4
Bedrooms Below Ground: 1
Dimensions: —
Floor Type: Carpet
Dimensions: —
Floor Type: Hardwood
Dimensions: —
Floor Type: Carpet
Dimensions: —
Floor Type: —
Full Bathrooms: 4
Bathroom Amenities: Whirlpool,Separate Shower,Steam Shower,Double Sink,Full Body Spray Shower
Bathroom in Basement: 1
Rooms: Bedroom 5,Recreation Room
Basement Description: Finished
Other Specifics
| 3.5 | |
| — | |
| — | |
| Patio, Porch, Storms/Screens, Outdoor Grill | |
| — | |
| 28X42X77X102X35X152 | |
| — | |
| Full | |
| — | |
| Double Oven, Microwave, Dishwasher, High End Refrigerator, Bar Fridge, Freezer, Disposal, Stainless Steel Appliance(s), Wine Refrigerator, Cooktop, Range Hood, Water Purifier | |
| Not in DB | |
| Sidewalks, Street Paved | |
| — | |
| — | |
| Gas Log, Gas Starter |
Tax History
| Year | Property Taxes |
|---|---|
| 2019 | $16,858 |
Contact Agent
Nearby Similar Homes
Nearby Sold Comparables
Contact Agent
Listing Provided By
@properties











