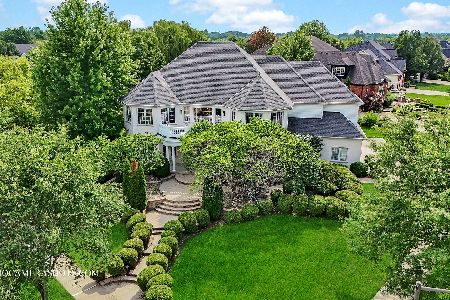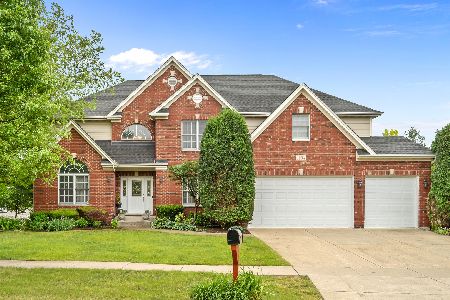3184 Kingbird Lane, Naperville, Illinois 60564
$610,000
|
Sold
|
|
| Status: | Closed |
| Sqft: | 3,263 |
| Cost/Sqft: | $192 |
| Beds: | 4 |
| Baths: | 4 |
| Year Built: | 2001 |
| Property Taxes: | $13,035 |
| Days On Market: | 1674 |
| Lot Size: | 0,31 |
Description
A beautiful NORTH facing home with an OPEN floor plan on a LARGE LOT in the desirable Tall Grass pool and clubhouse community in Naperville. The first floor has an office with an option of a 5th bedroom and an adjacent FULL BATH for an IN-LAW ARRANGEMENT. The cozy 2-STORY FAMILY ROOM has soaring ceilings with large windows, lots of natural light and a floor to ceiling brick gas fireplace. This 4 BED/4 FULL BATH house has many custom touches including gleaming HARDWOOD floors throughout the first floor, six panel solid wood doors, striking white crown moldings, trim, MODERN LIGHT FIXTURES and NEW CARPETS in all the bedrooms. The updated kitchen is perfect for entertaining with cherry cabinets, granite countertops, NEWER STAINLESS-STEEL appliances, Viking wine cooler, pantry, and a water filtration system. The eat-in kitchen area opens to a stunning backyard with PAVER BRICK PATIO, FIRE PIT and SEAT WALL. Separate formal living and dining rooms offer more space for entertaining and feature unique touches of wood paneling and a tray ceiling. The 2nd floor features a large master suite with tray ceiling & a seating area with a HUGE WALK-IN CLOSET, whirlpool tub, dual sink, and a separate shower. Two spacious bedrooms share a JACK and JILL BATH. 3rd bedroom or guest/princess suite has an ATTACHED FULL BATHROOM. This home also includes a floor to ceiling painted, DEEP POUR (TALL CEILINGS) unfinished basement (pre plumbed for a future bathroom), a first-floor laundry and a 3-car garage. Other features include a well-maintained sprinkler system, 2 HVACs, 2 air conditioners, 2 humidifiers, an intercom and is wired for an elite home security system. The homeowner has cared for and updated this home through the years: Drinking water filtration system (2021) refrigerator (2020) kitchen disposal (2020) new carpets in all the bedrooms (2020) new light fixtures & fan (2019) sump pump (2017) seamless hardwood flooring woven into the foyer, family room, office, living and dining rooms & upstairs hallway (2017) stainless steel double oven & cooktop (2016). DISTRICT 204 schools with walking proximity to Elementary & Middle schools, neighborhood clubhouse, pool, tennis courts and walking trails. Just a 5 min drive from Naperville Crossing that has a lot of cafes, restaurants, entertainment, banks, and grocery stores. EXCLUSIONS: foyer chandelier, TV wall mount, & basketball hoop.
Property Specifics
| Single Family | |
| — | |
| Traditional | |
| 2001 | |
| Full | |
| — | |
| No | |
| 0.31 |
| Will | |
| Tall Grass | |
| 709 / Annual | |
| Insurance,Pool | |
| Lake Michigan | |
| Public Sewer | |
| 11134019 | |
| 0701092040910000 |
Nearby Schools
| NAME: | DISTRICT: | DISTANCE: | |
|---|---|---|---|
|
Grade School
Fry Elementary School |
204 | — | |
|
Middle School
Scullen Middle School |
204 | Not in DB | |
|
High School
Waubonsie Valley High School |
204 | Not in DB | |
Property History
| DATE: | EVENT: | PRICE: | SOURCE: |
|---|---|---|---|
| 28 Jul, 2008 | Sold | $525,001 | MRED MLS |
| 30 Jun, 2008 | Under contract | $539,900 | MRED MLS |
| — | Last price change | $574,900 | MRED MLS |
| 3 Nov, 2007 | Listed for sale | $650,000 | MRED MLS |
| 14 Jun, 2015 | Sold | $492,500 | MRED MLS |
| 17 Mar, 2015 | Under contract | $492,500 | MRED MLS |
| 9 Mar, 2015 | Listed for sale | $492,500 | MRED MLS |
| 9 Aug, 2021 | Sold | $610,000 | MRED MLS |
| 4 Jul, 2021 | Under contract | $624,900 | MRED MLS |
| 24 Jun, 2021 | Listed for sale | $624,900 | MRED MLS |
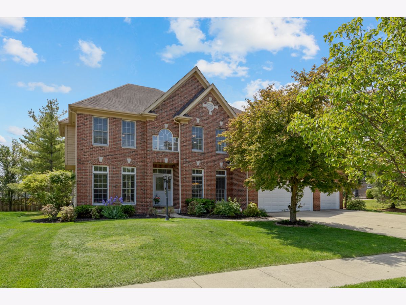
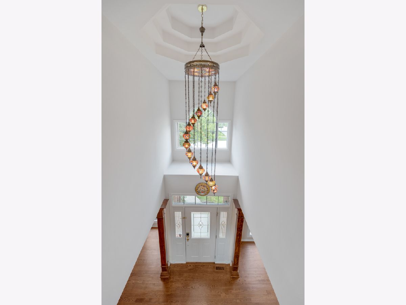
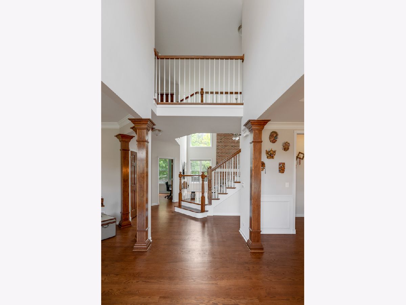
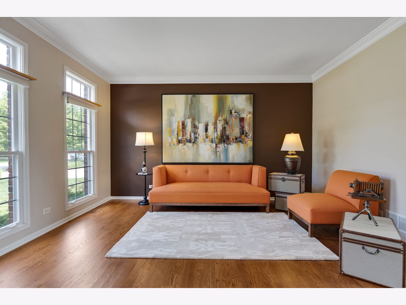
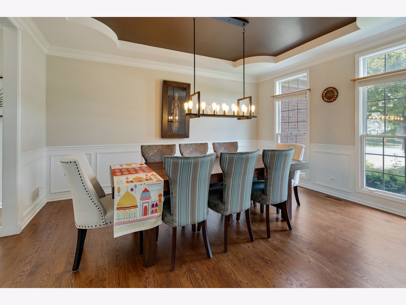
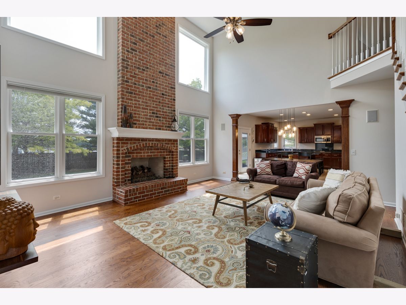
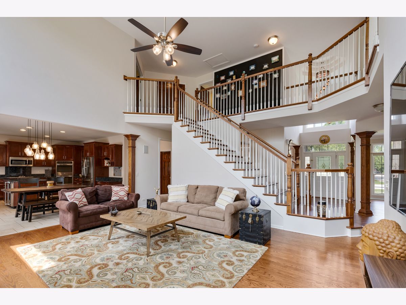
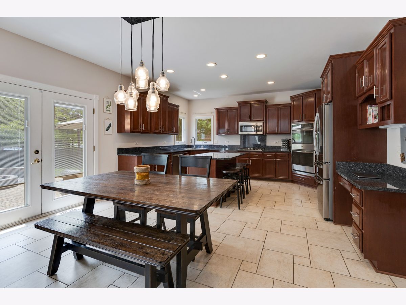
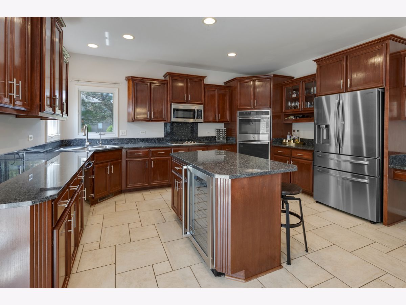
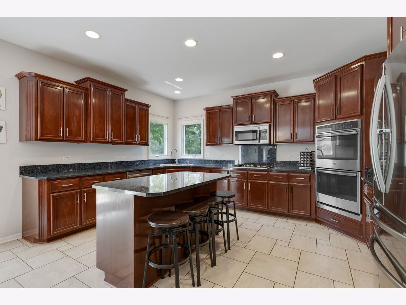
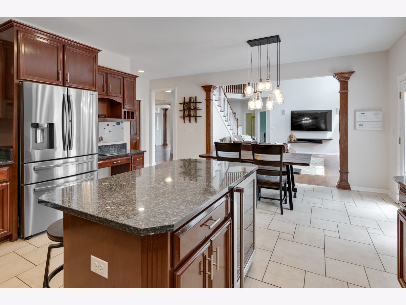
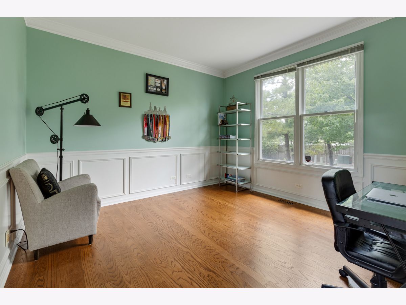
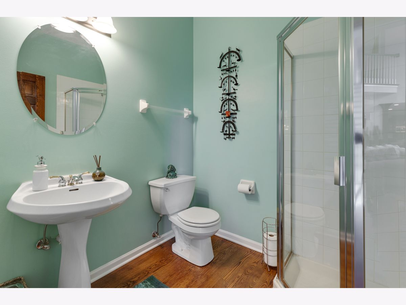
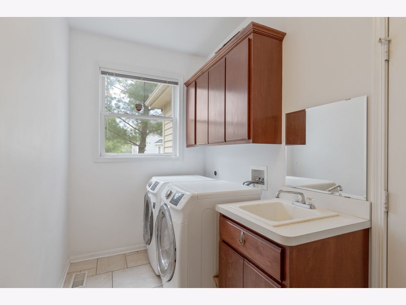
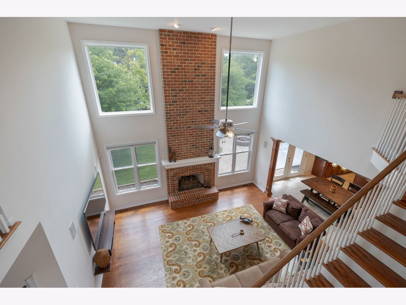
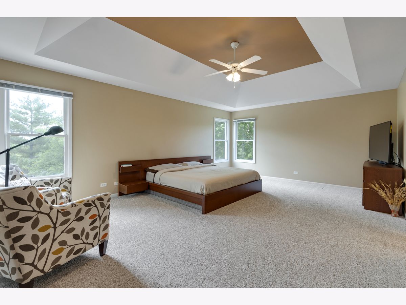
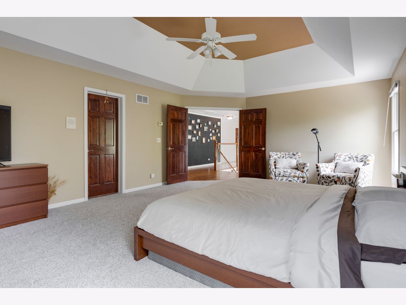
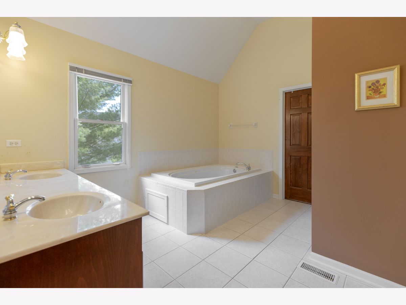
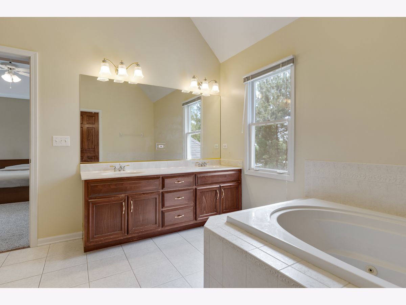
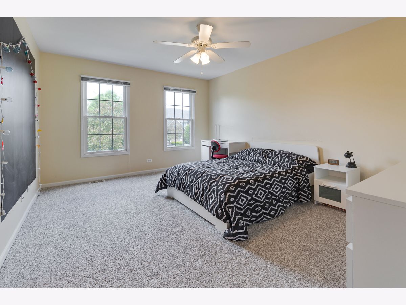
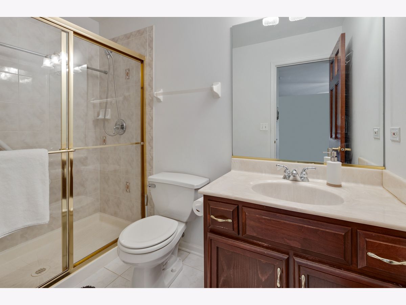
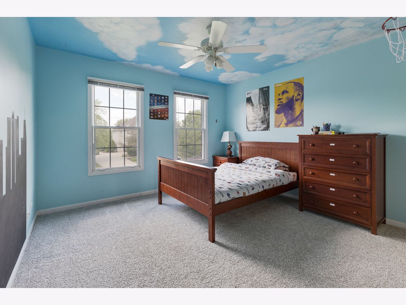
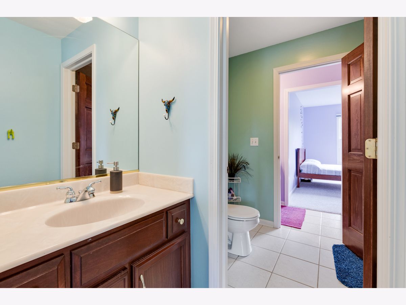
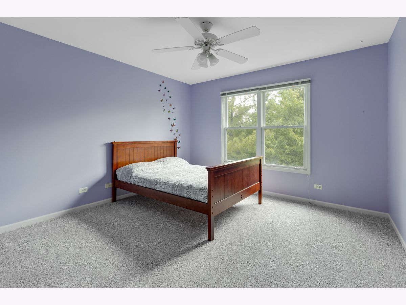
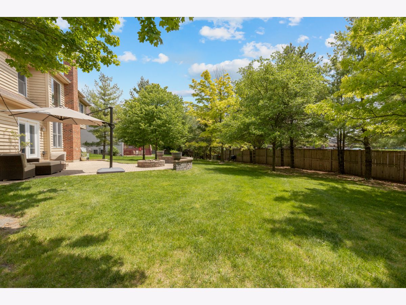
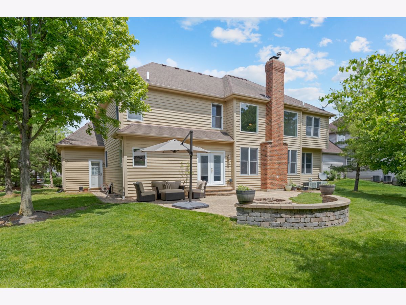
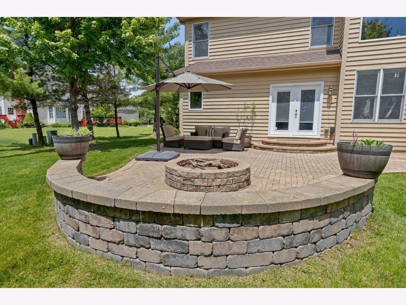
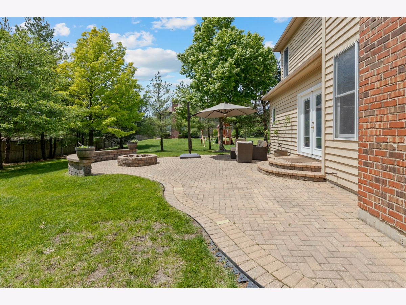
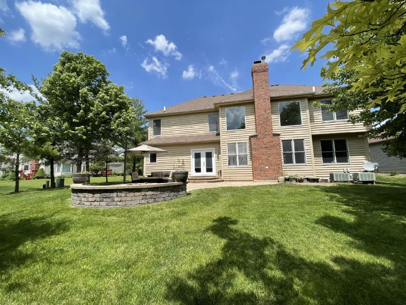
Room Specifics
Total Bedrooms: 4
Bedrooms Above Ground: 4
Bedrooms Below Ground: 0
Dimensions: —
Floor Type: Carpet
Dimensions: —
Floor Type: Carpet
Dimensions: —
Floor Type: Carpet
Full Bathrooms: 4
Bathroom Amenities: Whirlpool,Separate Shower,Double Sink
Bathroom in Basement: 0
Rooms: Office,Foyer
Basement Description: Unfinished
Other Specifics
| 3 | |
| Concrete Perimeter | |
| — | |
| Brick Paver Patio | |
| Landscaped,Park Adjacent | |
| 0.31 | |
| Unfinished | |
| Full | |
| Bar-Dry, Hardwood Floors, First Floor Bedroom, In-Law Arrangement, First Floor Laundry, First Floor Full Bath | |
| Double Oven, Microwave, Dishwasher, Refrigerator, Washer, Dryer, Disposal, Stainless Steel Appliance(s), Wine Refrigerator, Cooktop | |
| Not in DB | |
| Clubhouse, Park, Pool, Tennis Court(s), Lake, Sidewalks, Street Lights, Street Paved | |
| — | |
| — | |
| Gas Log, Gas Starter |
Tax History
| Year | Property Taxes |
|---|---|
| 2008 | $10,617 |
| 2015 | $12,435 |
| 2021 | $13,035 |
Contact Agent
Nearby Similar Homes
Nearby Sold Comparables
Contact Agent
Listing Provided By
Circle One Realty


