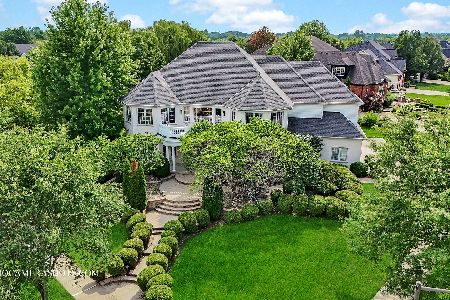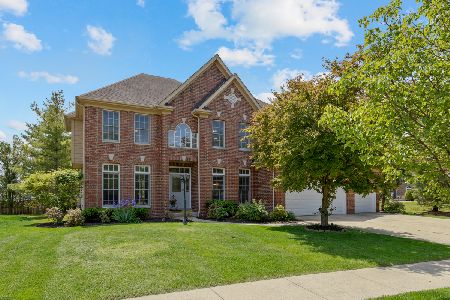3204 Deering Bay Drive, Naperville, Illinois 60564
$765,000
|
Sold
|
|
| Status: | Closed |
| Sqft: | 4,020 |
| Cost/Sqft: | $189 |
| Beds: | 5 |
| Baths: | 6 |
| Year Built: | 2003 |
| Property Taxes: | $15,319 |
| Days On Market: | 1407 |
| Lot Size: | 0,30 |
Description
3204 Deering bay home has 5 Large BEDROOMS, 5 FULL BATHS & 1 HALF BATH! 6000 SQFT Finished space. Enter to 2-STORY LIVING ROOM with refinished HARDWOOD floors & gas FIREPLACE. Den/Office with large window. Plus Large FIRST FLOOR BEDROOM with an ATTACHED FULL BATH and Closet. Yes, Perfect in-law suite. Additional hallway 1/2 bath on the Main level. Large FAMILY ROOM with high 2-STORY CEILING and Floor-To-Ceiling BRICK FIREPLACE. Decent space on Main level, offers separate Dining Room, Bedroom, Office, Living room, Family room & 2 Fireplaces. Kitchen opens to Family room has Center Island, GRANITE Counters, all STAINLESS STEEL appliances-French door Samsung Fridge and DOUBLE OVENs, Microwave with Exhaust to Vent-Out, 2 Pantries and a Breakfast Nook. Laundry room has Utility tub. Upstairs are 4 BedRooms and 3 FULL baths. OWNER'S SUITE offers OVERSIZED walk-in CLOSET, Whirlpool tub, separate shower & dual vanities. Ensuite 3rd Bedroom with PRIVATE bath and walk-in closet. 4th Bedroom has walk-in closet and a nook perfect for OFFICE space. Jack-n-Jill bathroom with DUAL vanities serves Bedrooms 4 & 5. All Upstairs Bedrooms have Large WINDOWS, offer great Ventilation. Ceiling fans in Bedrooms, Living & Family rooms. FINISHED FULL BASEMENT is Entertainer's DREAM. Large OPEN SPACE with HIGH CELING offers so many Entertainment options. Amazing THEATRE ROOM offers perfect CINEMA setup. There's a Full bath, a Kitchenette and decent storage space(s) in this 2100 SQFT basement, great for weekend fun for kids and Adults. WEST facing home with 2-DECKs and a large Backyard for great evening Outdoor Entertainment. Lawn has SPRINKLER system. 3 Car Spacious Garage. Fresh paint. Brand new carpet on Main level & upstairs 2022, Architectural roof 2019. Great location. Walk to Award winning Fry Elementary & Scullen Middle Schools. Quick access to Route 59 & 95th st shopping/restaurants. House right next to TALL GRASS Swimming pool, Tennis Courts & Club house. Hurry, you don't want to miss this.
Property Specifics
| Single Family | |
| — | |
| — | |
| 2003 | |
| — | |
| — | |
| No | |
| 0.3 |
| Will | |
| Tall Grass | |
| 730 / Annual | |
| — | |
| — | |
| — | |
| 11350236 | |
| 0701092040890000 |
Nearby Schools
| NAME: | DISTRICT: | DISTANCE: | |
|---|---|---|---|
|
Grade School
Fry Elementary School |
204 | — | |
|
Middle School
Scullen Middle School |
204 | Not in DB | |
|
High School
Waubonsie Valley High School |
204 | Not in DB | |
Property History
| DATE: | EVENT: | PRICE: | SOURCE: |
|---|---|---|---|
| 3 May, 2022 | Sold | $765,000 | MRED MLS |
| 22 Mar, 2022 | Under contract | $759,000 | MRED MLS |
| 17 Mar, 2022 | Listed for sale | $759,000 | MRED MLS |
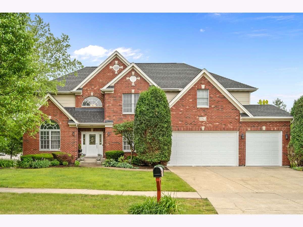
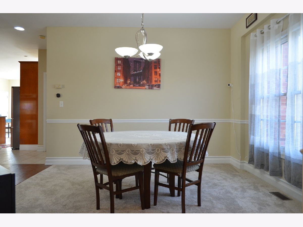
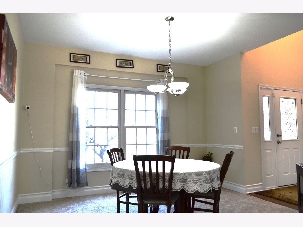
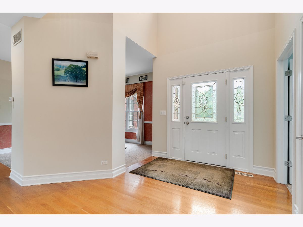
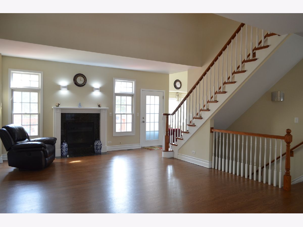
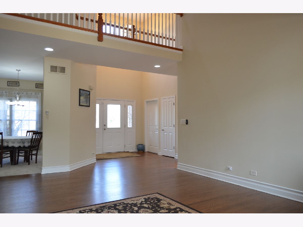
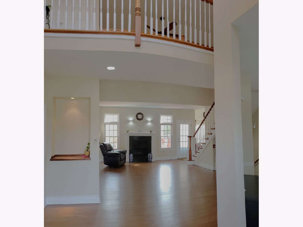
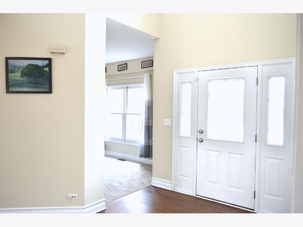
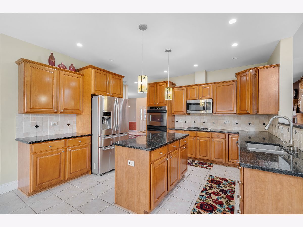
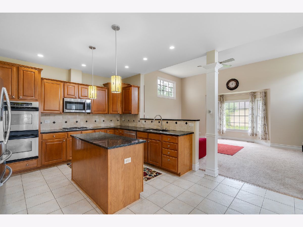
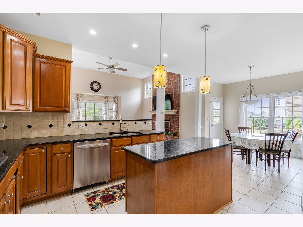
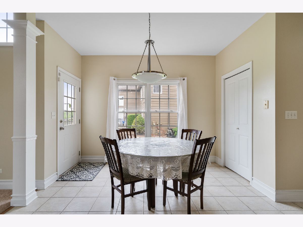
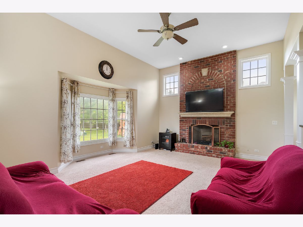
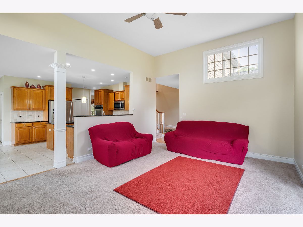
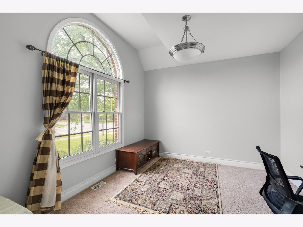
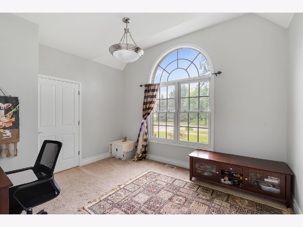
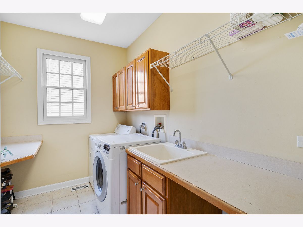
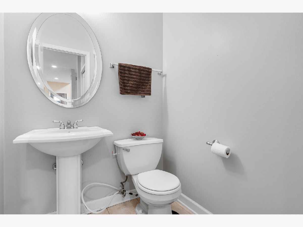
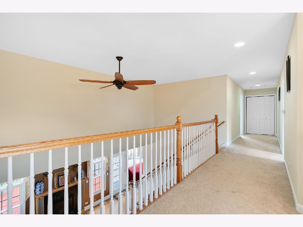
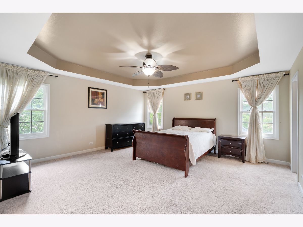
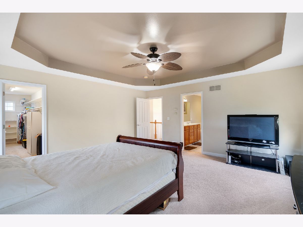
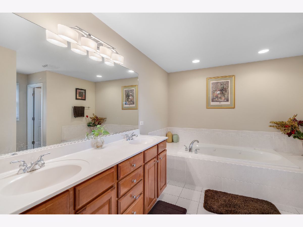
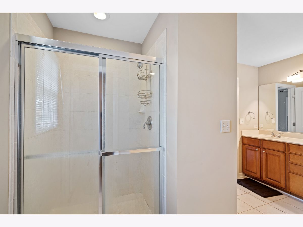
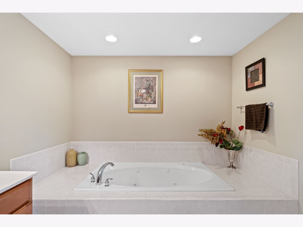
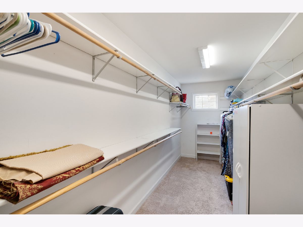
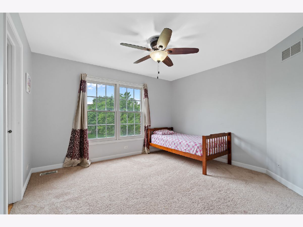
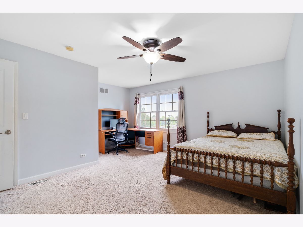
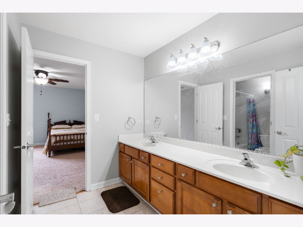
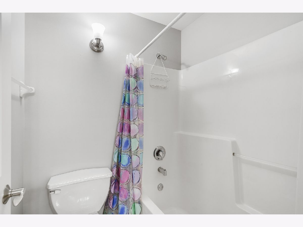
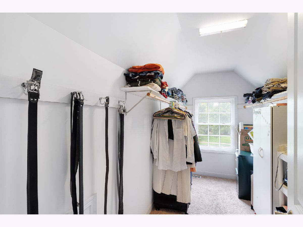
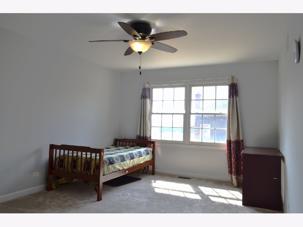
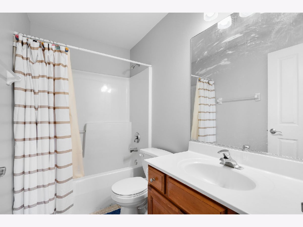
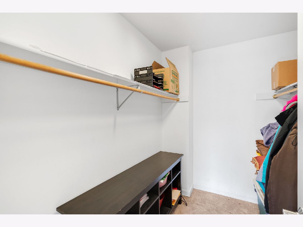
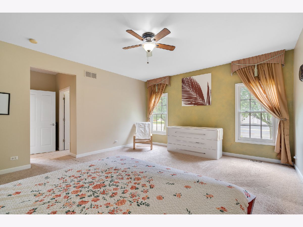
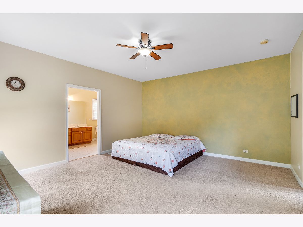
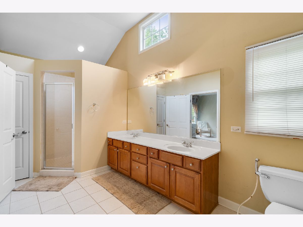
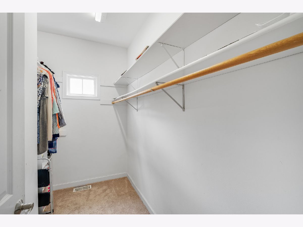
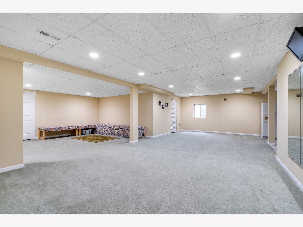
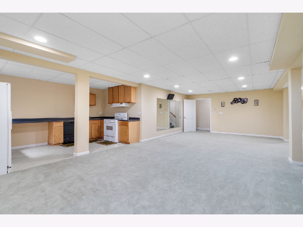
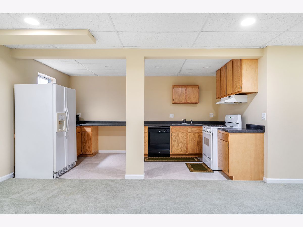
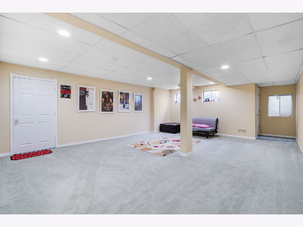
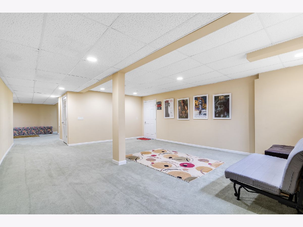
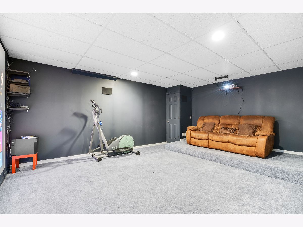
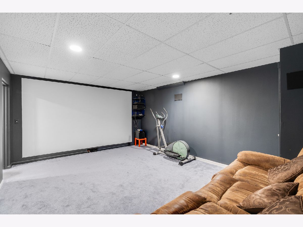
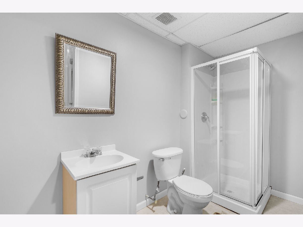
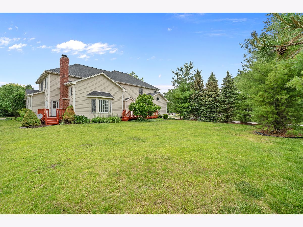
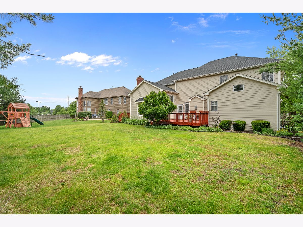
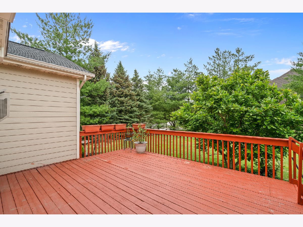
Room Specifics
Total Bedrooms: 5
Bedrooms Above Ground: 5
Bedrooms Below Ground: 0
Dimensions: —
Floor Type: —
Dimensions: —
Floor Type: —
Dimensions: —
Floor Type: —
Dimensions: —
Floor Type: —
Full Bathrooms: 6
Bathroom Amenities: Separate Shower,Double Sink,Soaking Tub
Bathroom in Basement: 1
Rooms: —
Basement Description: Finished,Egress Window
Other Specifics
| 3 | |
| — | |
| Concrete | |
| — | |
| — | |
| 135X95 | |
| Full,Unfinished | |
| — | |
| — | |
| — | |
| Not in DB | |
| — | |
| — | |
| — | |
| — |
Tax History
| Year | Property Taxes |
|---|---|
| 2022 | $15,319 |
Contact Agent
Nearby Similar Homes
Nearby Sold Comparables
Contact Agent
Listing Provided By
Keller Williams Infinity


