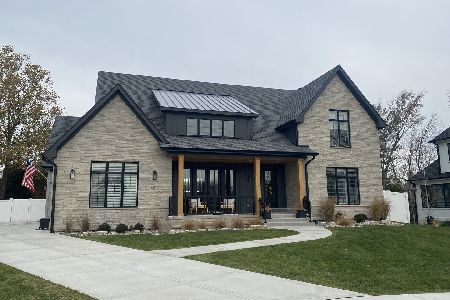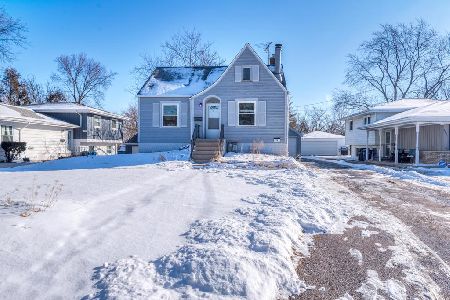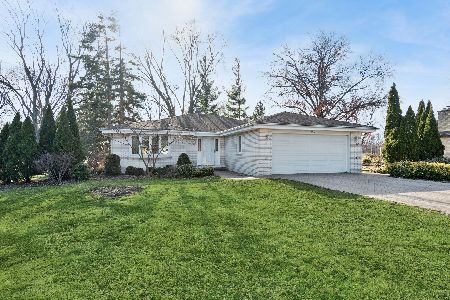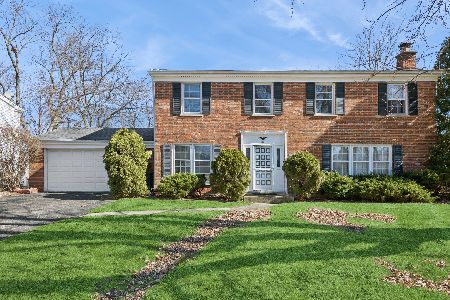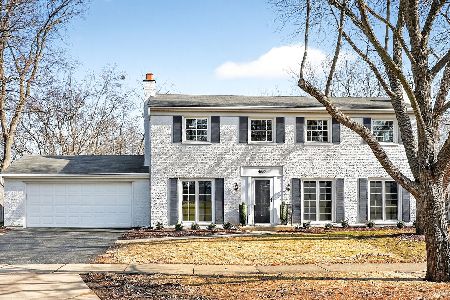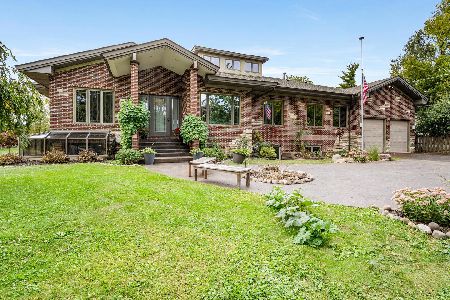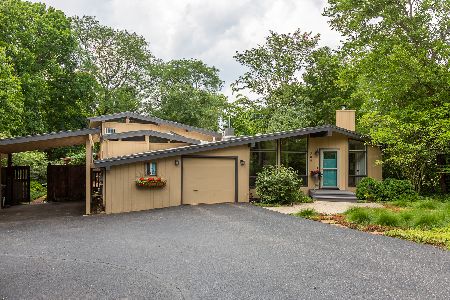319 41st Street, Downers Grove, Illinois 60515
$500,000
|
Sold
|
|
| Status: | Closed |
| Sqft: | 0 |
| Cost/Sqft: | — |
| Beds: | 3 |
| Baths: | 2 |
| Year Built: | 1957 |
| Property Taxes: | $5,992 |
| Days On Market: | 3948 |
| Lot Size: | 0,32 |
Description
Secluded Shady Lane Estates expanded Mid Century Modern Ranch. Completely updated w open floor plan. Light streams thru floor to ceiling windows, maple floors, vaulted ceilings, wood beams, skylights. Gorgeous wooded views on quiet dead end street. Outside entertaining w covered canopy on 850sqft. deck w fireplace. Luxury bathrooms. 350 s.f. heated studio at rear of house. Minutes to shopping, metra & expressways
Property Specifics
| Single Family | |
| — | |
| Ranch | |
| 1957 | |
| None | |
| — | |
| No | |
| 0.32 |
| Du Page | |
| Shady Lane Estates | |
| 0 / Not Applicable | |
| None | |
| Public | |
| Public Sewer | |
| 08918118 | |
| 0904110017 |
Nearby Schools
| NAME: | DISTRICT: | DISTANCE: | |
|---|---|---|---|
|
Grade School
Highland Elementary School |
58 | — | |
|
Middle School
Herrick Middle School |
58 | Not in DB | |
|
High School
North High School |
99 | Not in DB | |
Property History
| DATE: | EVENT: | PRICE: | SOURCE: |
|---|---|---|---|
| 15 Jun, 2007 | Sold | $340,000 | MRED MLS |
| 20 Feb, 2007 | Under contract | $344,000 | MRED MLS |
| — | Last price change | $349,000 | MRED MLS |
| 6 Jul, 2006 | Listed for sale | $369,000 | MRED MLS |
| 15 Jun, 2015 | Sold | $500,000 | MRED MLS |
| 12 May, 2015 | Under contract | $525,000 | MRED MLS |
| 11 May, 2015 | Listed for sale | $525,000 | MRED MLS |
Room Specifics
Total Bedrooms: 3
Bedrooms Above Ground: 3
Bedrooms Below Ground: 0
Dimensions: —
Floor Type: Hardwood
Dimensions: —
Floor Type: Hardwood
Full Bathrooms: 2
Bathroom Amenities: Separate Shower,Double Sink,Full Body Spray Shower
Bathroom in Basement: —
Rooms: Deck,Great Room,Walk In Closet,Workshop
Basement Description: Crawl
Other Specifics
| 2.5 | |
| — | |
| Asphalt | |
| Deck, Outdoor Fireplace | |
| Fenced Yard,Wooded | |
| 51X143X128X133 | |
| — | |
| Full | |
| Vaulted/Cathedral Ceilings, Skylight(s), Hardwood Floors, Heated Floors, First Floor Bedroom, First Floor Full Bath | |
| Range, Microwave, Dishwasher, Refrigerator, Washer, Dryer, Disposal, Stainless Steel Appliance(s) | |
| Not in DB | |
| Street Lights, Street Paved | |
| — | |
| — | |
| Wood Burning |
Tax History
| Year | Property Taxes |
|---|---|
| 2007 | $4,182 |
| 2015 | $5,992 |
Contact Agent
Nearby Similar Homes
Nearby Sold Comparables
Contact Agent
Listing Provided By
4C Realty

