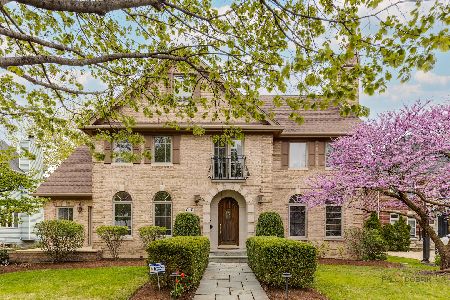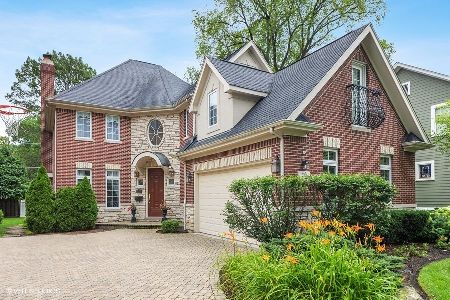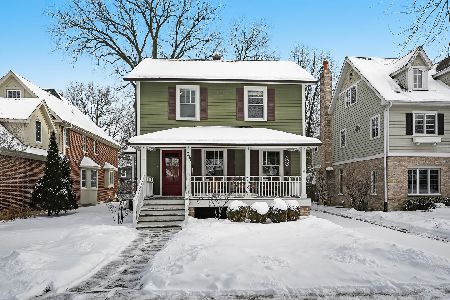319 County Line Road, Hinsdale, Illinois 60521
$1,345,000
|
Sold
|
|
| Status: | Closed |
| Sqft: | 4,387 |
| Cost/Sqft: | $319 |
| Beds: | 4 |
| Baths: | 6 |
| Year Built: | 1999 |
| Property Taxes: | $24,518 |
| Days On Market: | 1773 |
| Lot Size: | 0,23 |
Description
Looking for an updated home with a three car attached garage? Here's a great one with an extraordinarily wide lot. With 76 feet of lot width, you get 'wow' street presence, an EXPANSIVE kitchen/family room orientation that's unlike anything else in this price range and a great back yard. First floor office. Oversized laundry/mud room. Third floor loft/office and bedroom suite. An owners' suite with a walk-in closet the size of a 3 car garage. Nine foot ceilings. Easy walk to the Highlands train station and Peirce Park (think baseball). Extra clean & move-in ready.
Property Specifics
| Single Family | |
| — | |
| — | |
| 1999 | |
| Full | |
| — | |
| No | |
| 0.23 |
| Cook | |
| — | |
| 0 / Not Applicable | |
| None | |
| Lake Michigan | |
| Public Sewer | |
| 11021776 | |
| 18063080082000 |
Nearby Schools
| NAME: | DISTRICT: | DISTANCE: | |
|---|---|---|---|
|
Grade School
The Lane Elementary School |
181 | — | |
|
Middle School
Hinsdale Middle School |
181 | Not in DB | |
|
High School
Hinsdale Central High School |
86 | Not in DB | |
Property History
| DATE: | EVENT: | PRICE: | SOURCE: |
|---|---|---|---|
| 22 May, 2012 | Sold | $1,175,000 | MRED MLS |
| 13 Apr, 2012 | Under contract | $1,299,000 | MRED MLS |
| — | Last price change | $1,350,000 | MRED MLS |
| 6 Sep, 2011 | Listed for sale | $1,450,000 | MRED MLS |
| 13 May, 2021 | Sold | $1,345,000 | MRED MLS |
| 1 Apr, 2021 | Under contract | $1,399,000 | MRED MLS |
| 18 Mar, 2021 | Listed for sale | $1,399,000 | MRED MLS |
| 21 Jun, 2024 | Sold | $1,660,012 | MRED MLS |
| 2 May, 2024 | Under contract | $1,630,000 | MRED MLS |
| 25 Apr, 2024 | Listed for sale | $1,630,000 | MRED MLS |
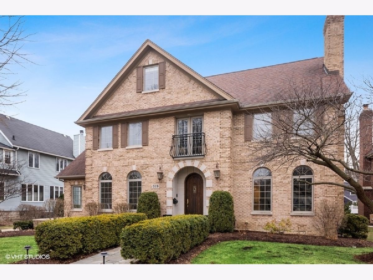
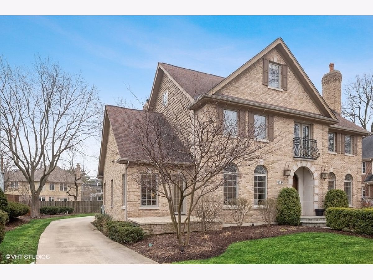
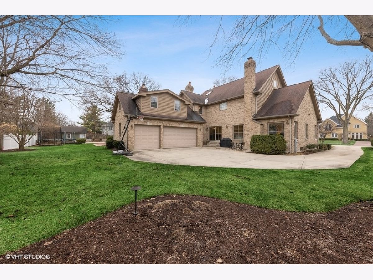
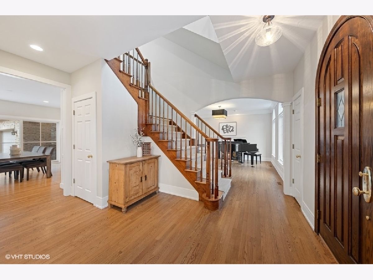
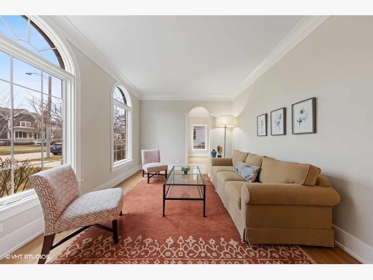
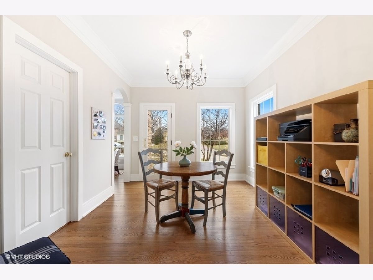
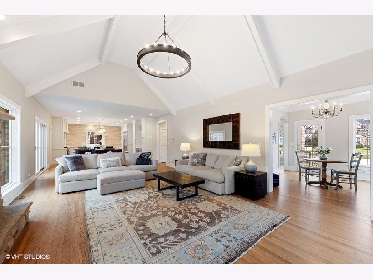
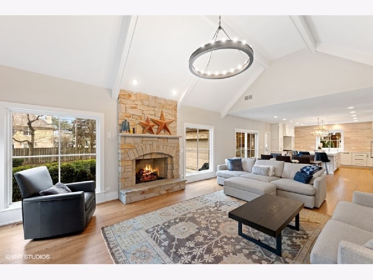
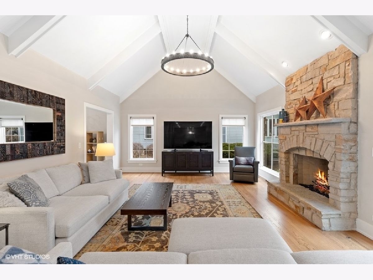
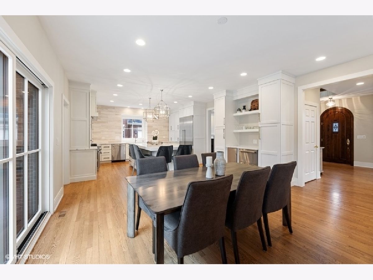
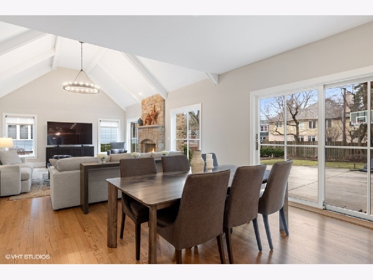
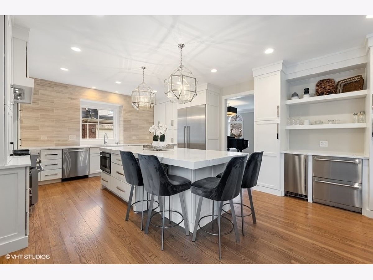
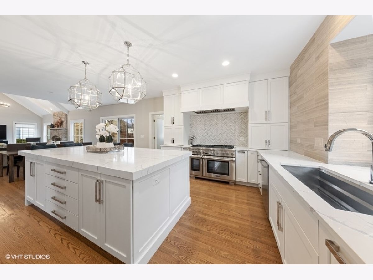
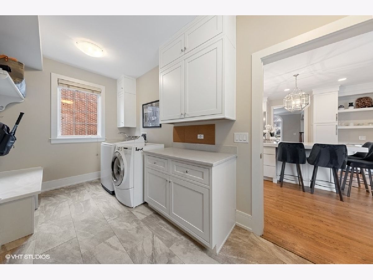
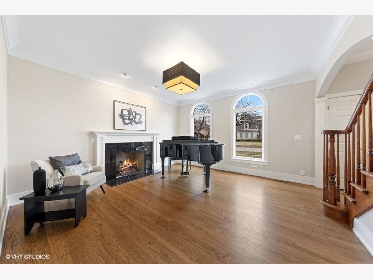
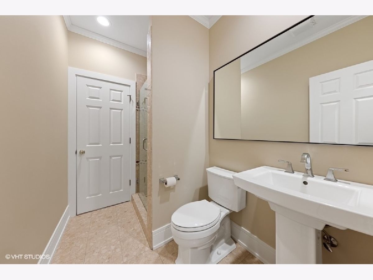
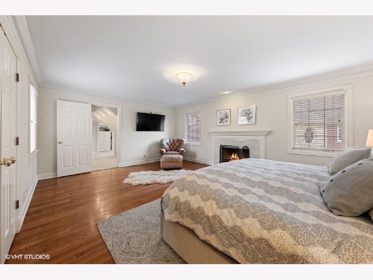
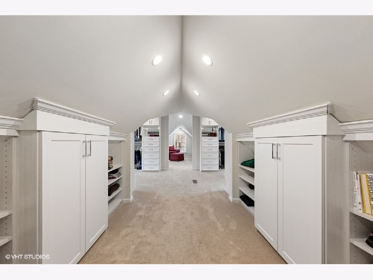
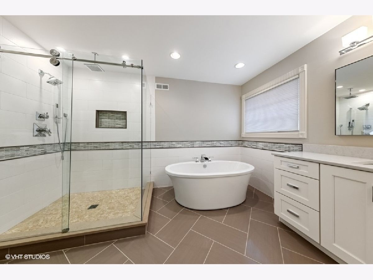
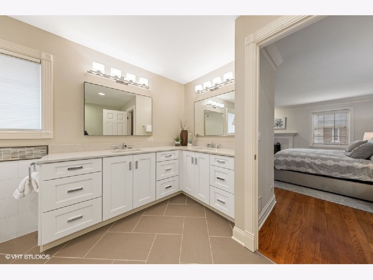
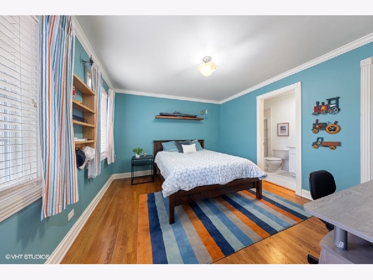
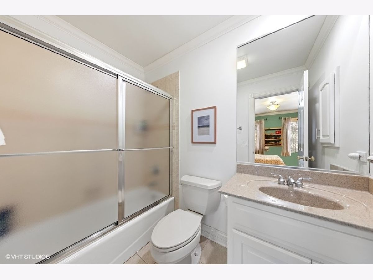
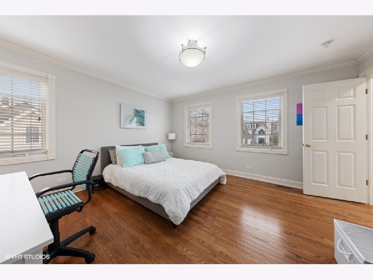
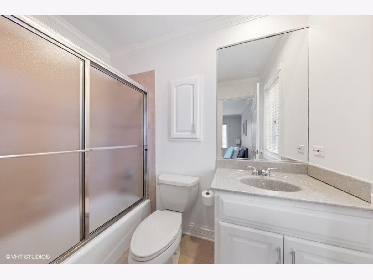
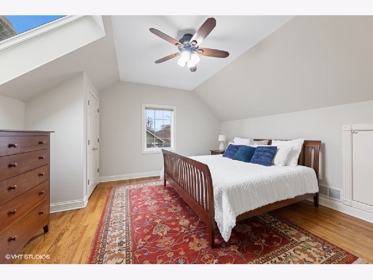
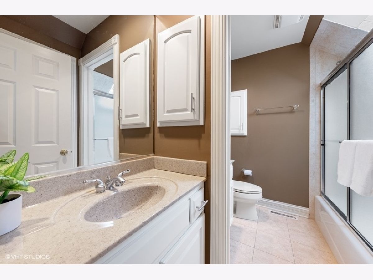
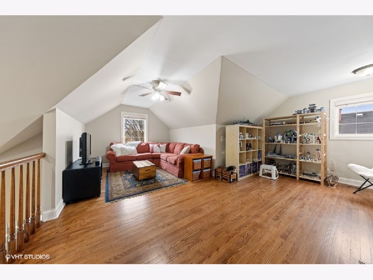
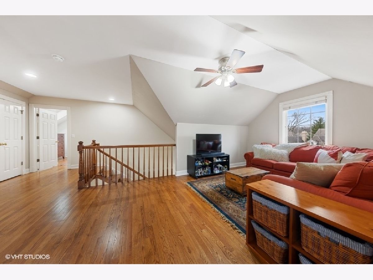
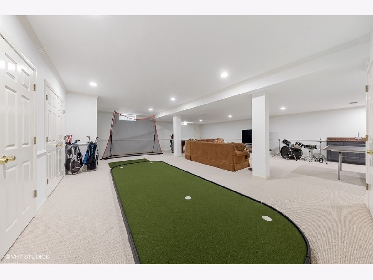
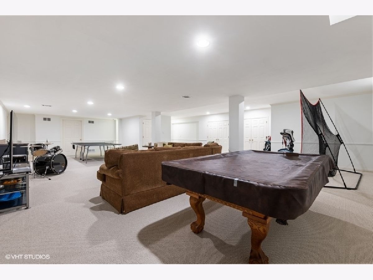
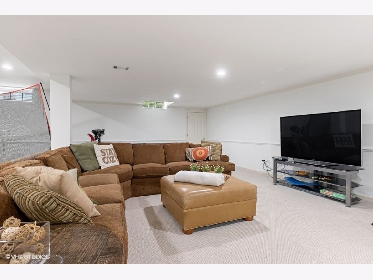
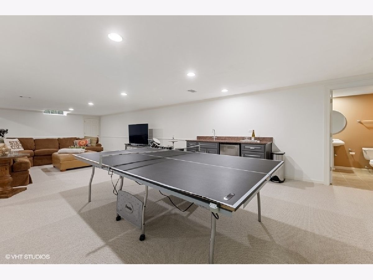
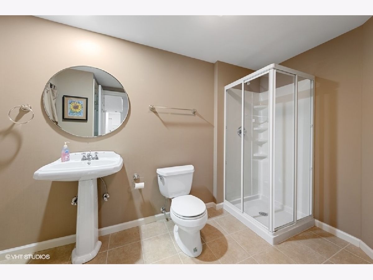
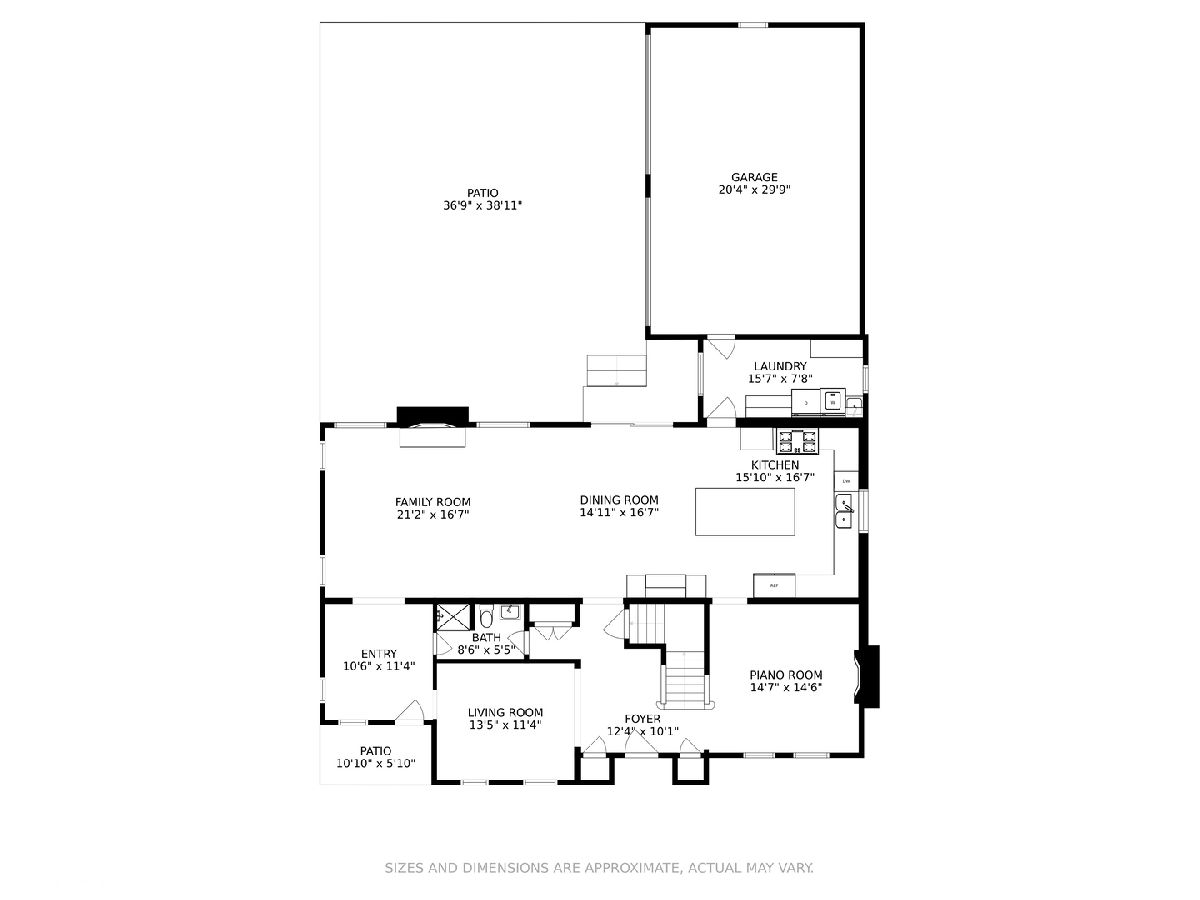
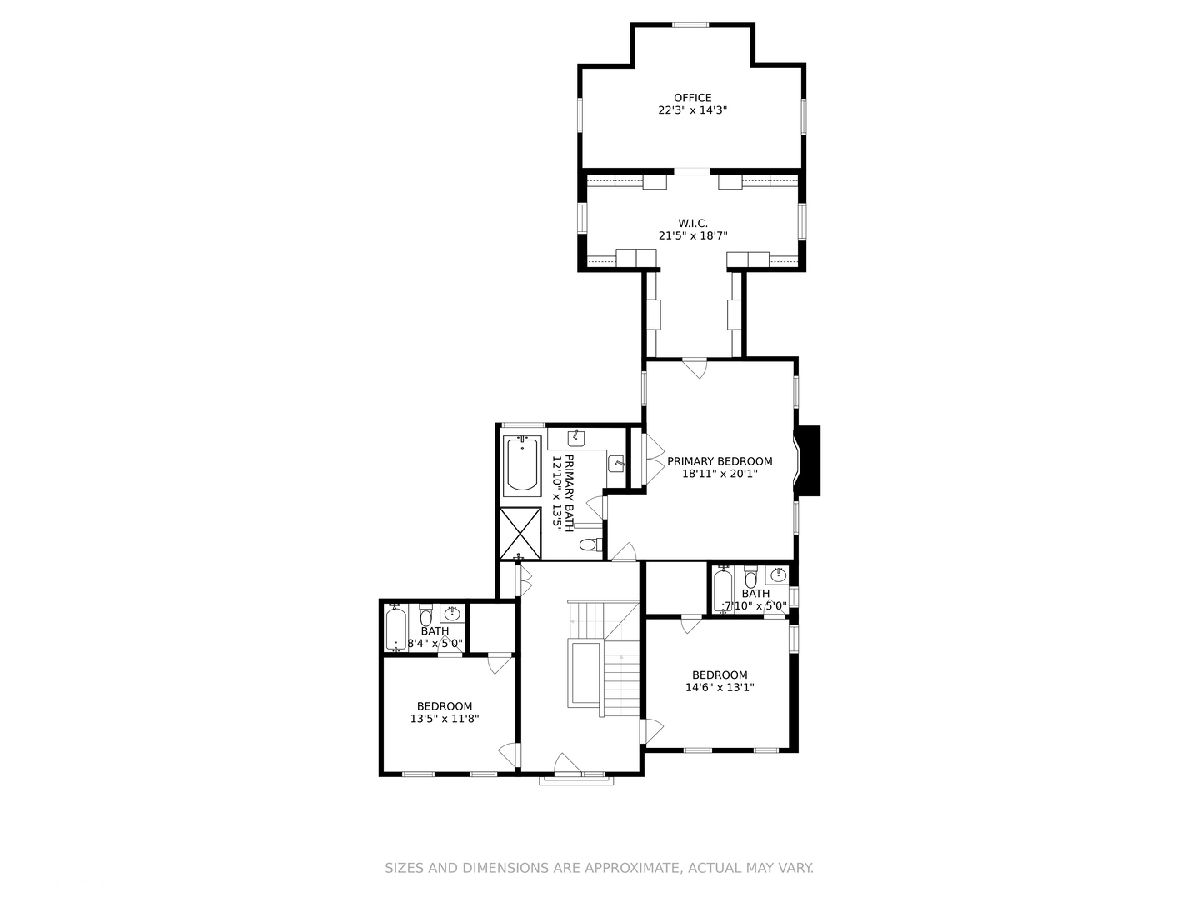
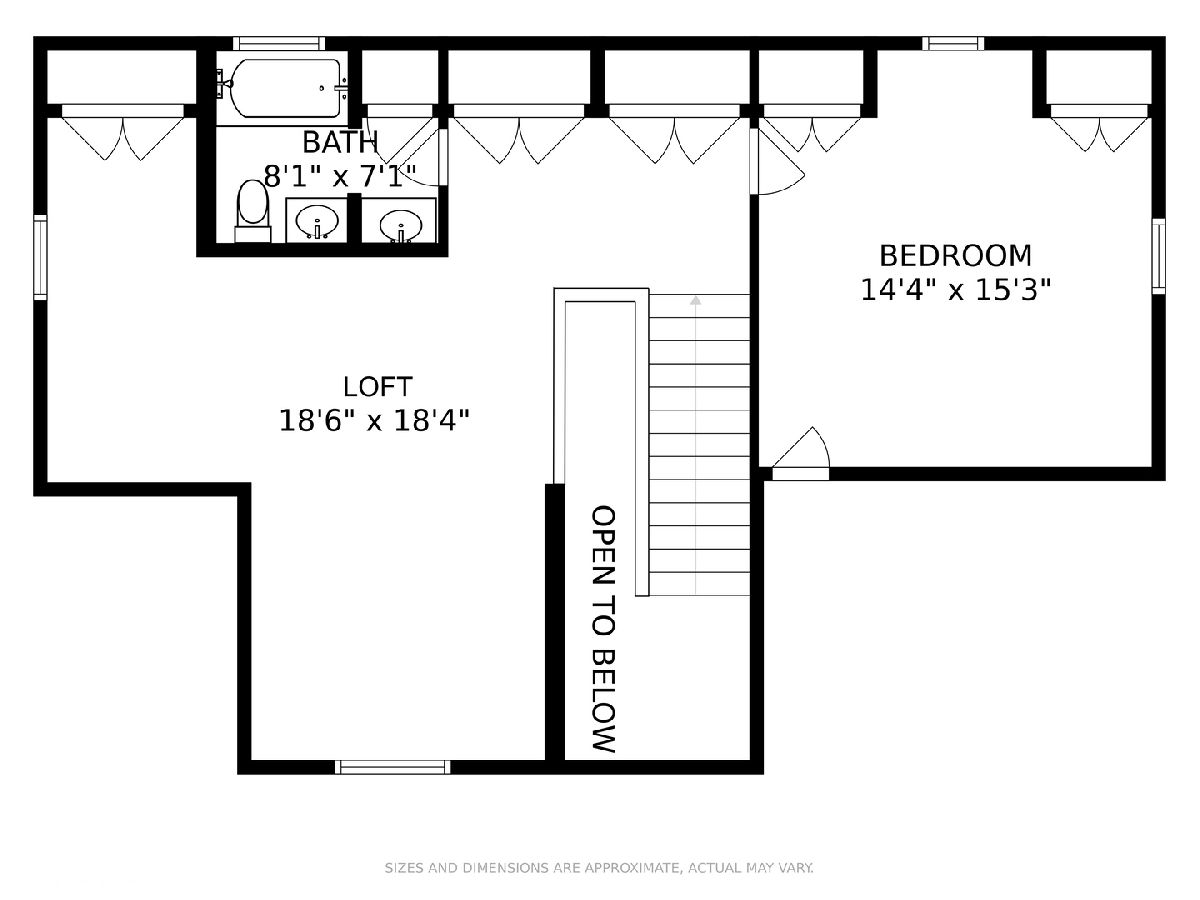
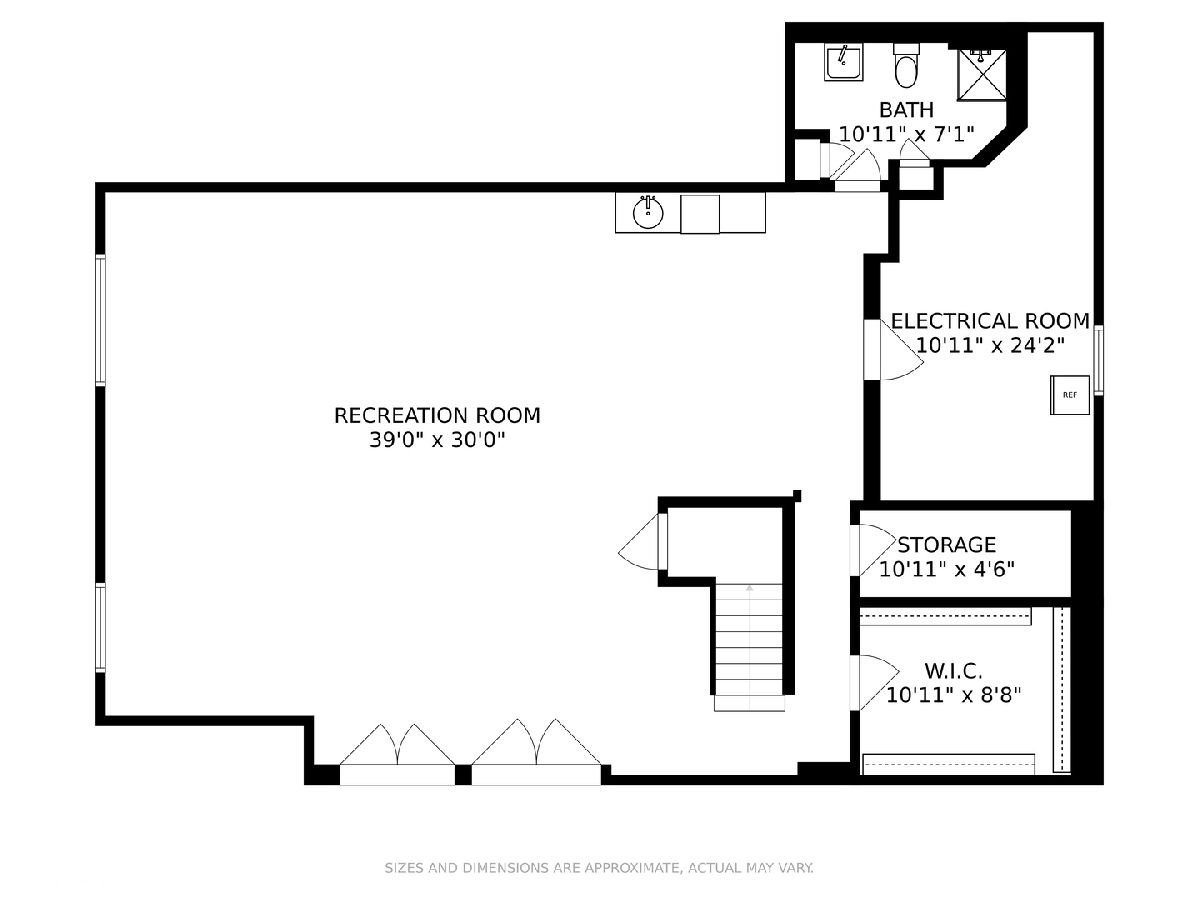
Room Specifics
Total Bedrooms: 4
Bedrooms Above Ground: 4
Bedrooms Below Ground: 0
Dimensions: —
Floor Type: Hardwood
Dimensions: —
Floor Type: Hardwood
Dimensions: —
Floor Type: Hardwood
Full Bathrooms: 6
Bathroom Amenities: Separate Shower,Double Sink,Soaking Tub
Bathroom in Basement: 1
Rooms: Breakfast Room,Office,Loft,Foyer,Recreation Room
Basement Description: Finished
Other Specifics
| 3 | |
| — | |
| Concrete | |
| Brick Paver Patio, Invisible Fence | |
| — | |
| 76.5 X 131.75 | |
| — | |
| Full | |
| Vaulted/Cathedral Ceilings, Skylight(s), Bar-Wet, Hardwood Floors, First Floor Laundry, First Floor Full Bath | |
| Double Oven, Microwave, Dishwasher, Refrigerator, Bar Fridge, Washer, Dryer, Disposal, Stainless Steel Appliance(s), Range Hood, Water Purifier | |
| Not in DB | |
| — | |
| — | |
| — | |
| — |
Tax History
| Year | Property Taxes |
|---|---|
| 2012 | $18,241 |
| 2021 | $24,518 |
| 2024 | $27,725 |
Contact Agent
Nearby Similar Homes
Contact Agent
Listing Provided By
@properties








