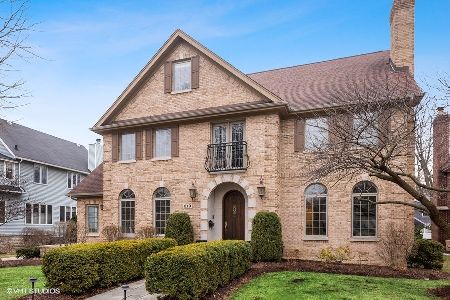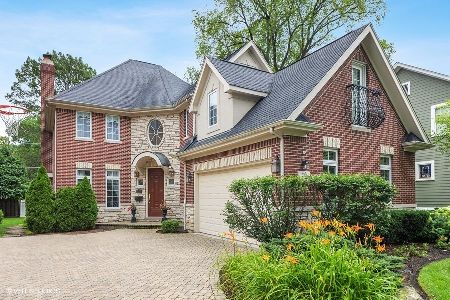321 County Line Road, Hinsdale, Illinois 60521
$3,450,000
|
Sold
|
|
| Status: | Closed |
| Sqft: | 10,690 |
| Cost/Sqft: | $374 |
| Beds: | 7 |
| Baths: | 9 |
| Year Built: | 1899 |
| Property Taxes: | $43,002 |
| Days On Market: | 2379 |
| Lot Size: | 1,03 |
Description
Experience luxury living like never before! This iconic residence, "Royal Oaks", standing in splendor on over an acre of land, is one of Hinsdale's most notable and admired homes. Re-imagined to absolute perfection with superb quality and an impeccable level of fine craftsmanship, it offers a fresh design perspective while respecting and maintaining the home's original character. The sophisticated interior is packed with incredible architectural artistry, dramatic design elements, trendsetting high style and spectacular features which adorn every room...it will leave you breathless. The striking foyer, couture dining room, culinary kitchen and stylish family room amplify the upscale living experience. Unwind in the chic master bedroom suite with separate spa baths and killer closets. The setting is simply glorious and unfolds to verdant views overlooking the blooming gardens, an inviting azure pool, spa, pool deck, fireplace, veranda, sweeping lawn and mature trees which create an extraordinary entertaining venue
Property Specifics
| Single Family | |
| — | |
| — | |
| 1899 | |
| Partial | |
| — | |
| No | |
| 1.03 |
| Cook | |
| — | |
| 0 / Not Applicable | |
| None | |
| Lake Michigan | |
| Public Sewer | |
| 10458958 | |
| 18071100220000 |
Nearby Schools
| NAME: | DISTRICT: | DISTANCE: | |
|---|---|---|---|
|
Grade School
Oak Elementary School |
181 | — | |
|
Middle School
Hinsdale Middle School |
181 | Not in DB | |
|
High School
Hinsdale Central High School |
86 | Not in DB | |
Property History
| DATE: | EVENT: | PRICE: | SOURCE: |
|---|---|---|---|
| 29 Jan, 2020 | Sold | $3,450,000 | MRED MLS |
| 3 Nov, 2019 | Under contract | $3,995,000 | MRED MLS |
| 22 Jul, 2019 | Listed for sale | $3,995,000 | MRED MLS |
Room Specifics
Total Bedrooms: 7
Bedrooms Above Ground: 7
Bedrooms Below Ground: 0
Dimensions: —
Floor Type: Hardwood
Dimensions: —
Floor Type: Hardwood
Dimensions: —
Floor Type: Hardwood
Dimensions: —
Floor Type: —
Dimensions: —
Floor Type: —
Dimensions: —
Floor Type: —
Full Bathrooms: 9
Bathroom Amenities: Separate Shower,Soaking Tub
Bathroom in Basement: 1
Rooms: Bedroom 5,Bedroom 6,Bedroom 7,Breakfast Room,Den,Exercise Room,Foyer,Game Room,Mud Room,Play Room
Basement Description: Partially Finished
Other Specifics
| 3 | |
| — | |
| Asphalt | |
| Patio, Brick Paver Patio, In Ground Pool, Outdoor Grill | |
| Corner Lot,Landscaped,Mature Trees | |
| 120X64X164X171X67X77X299 | |
| — | |
| Full | |
| Bar-Wet, Hardwood Floors, Heated Floors, Built-in Features, Walk-In Closet(s) | |
| Double Oven, Microwave, Dishwasher, High End Refrigerator, Bar Fridge, Washer, Dryer, Disposal, Wine Refrigerator, Cooktop, Range Hood | |
| Not in DB | |
| Street Lights, Street Paved | |
| — | |
| — | |
| Gas Starter |
Tax History
| Year | Property Taxes |
|---|---|
| 2020 | $43,002 |
Contact Agent
Nearby Similar Homes
Contact Agent
Listing Provided By
Coldwell Banker Residential












