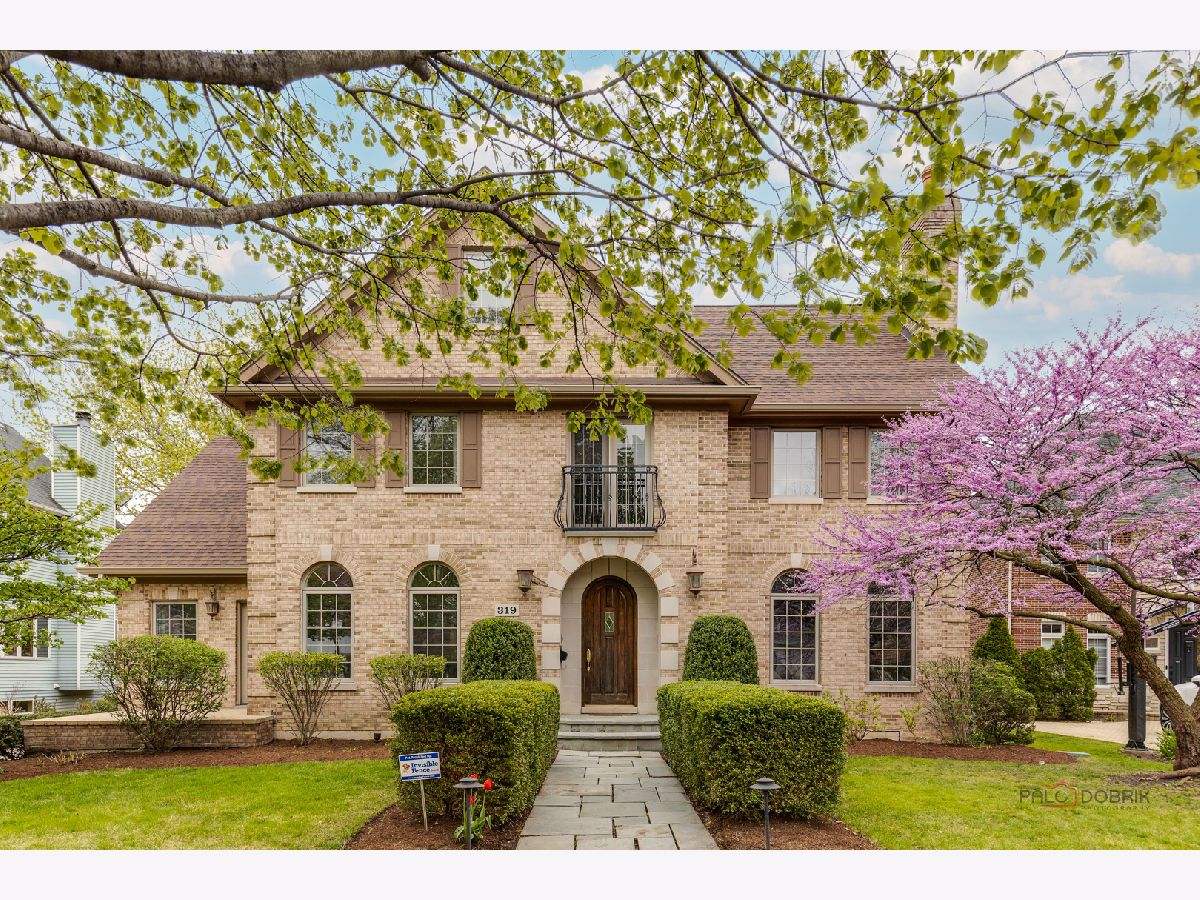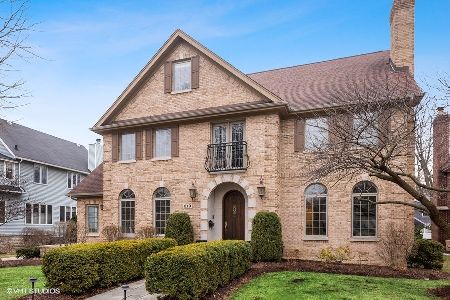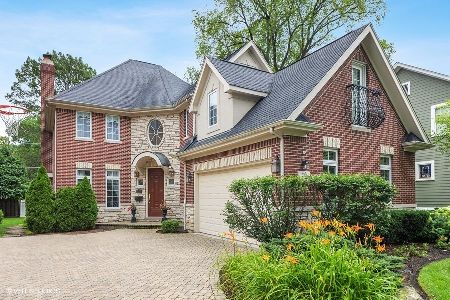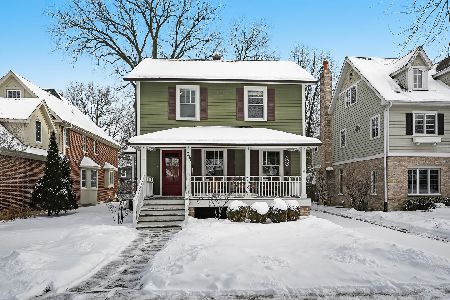319 County Line Road, Hinsdale, Illinois 60521
$1,660,012
|
Sold
|
|
| Status: | Closed |
| Sqft: | 6,241 |
| Cost/Sqft: | $261 |
| Beds: | 4 |
| Baths: | 6 |
| Year Built: | 2001 |
| Property Taxes: | $27,725 |
| Days On Market: | 639 |
| Lot Size: | 0,23 |
Description
Welcome to luxury living at its finest in this exquisite three-story home boasting over 6,200 square feet of meticulously crafted living space. With over $100K in upgrades, no detail has been spared in this elegant residence. Situated on a huge lot, this home is ideal for entertaining and offers an impressive array of features, including customized drapery throughout! The dining room sets the stage for sophisticated gatherings with its cozy fireplace, while the gourmet kitchen is a chef's dream, equipped with high-end stainless steel appliances, including a six-burner Thermador double-oven range, quartz countertops, and a vast island with a breakfast bar. Enjoy the convenience of a wet bar with an ice maker and beverage fridge, perfect for hosting guests. The family room boasts a cathedral ceiling and another fireplace, providing a warm and inviting atmosphere. The main level also includes an office, living room, and a full bath for added convenience. Retreat to the second-level master suite, complete with a fireplace, a huge walk-in closet, and a sitting area, as well as a luxurious master bath featuring a double sink vanity, soaking tub, and separate shower. Two additional bedrooms with walk-in closets and ensuites offer comfortable accommodations for family and guests. The third-level loft provides a versatile space, with a fourth bedroom and full bath. The full finished basement is an entertainer's paradise, featuring a wet bar and another full bath. Outside, the brick paver patio in the front and the large three-car garage add to the home's curb appeal. Conveniently located near the Highlands Metra station and expressway, this home offers easy access to transportation and amenities. Don't miss the opportunity to make this stunning residence your own! Roof and gutters (2024), customized window blinds and curtains (2021), refinished hardwood floors and staircase (2021), stair spindles (2021), window & door frame, baseboard upstairs (2021), quartz vanity top for 2nd & 3th floor bathrooms (2021), lighting fixtures (2021), and paint whole house (2021).
Property Specifics
| Single Family | |
| — | |
| — | |
| 2001 | |
| — | |
| — | |
| No | |
| 0.23 |
| Cook | |
| — | |
| 0 / Not Applicable | |
| — | |
| — | |
| — | |
| 12039001 | |
| 18063080080000 |
Nearby Schools
| NAME: | DISTRICT: | DISTANCE: | |
|---|---|---|---|
|
Grade School
The Lane Elementary School |
181 | — | |
|
Middle School
Hinsdale Middle School |
181 | Not in DB | |
|
High School
Hinsdale Central High School |
86 | Not in DB | |
Property History
| DATE: | EVENT: | PRICE: | SOURCE: |
|---|---|---|---|
| 22 May, 2012 | Sold | $1,175,000 | MRED MLS |
| 13 Apr, 2012 | Under contract | $1,299,000 | MRED MLS |
| — | Last price change | $1,350,000 | MRED MLS |
| 6 Sep, 2011 | Listed for sale | $1,450,000 | MRED MLS |
| 13 May, 2021 | Sold | $1,345,000 | MRED MLS |
| 1 Apr, 2021 | Under contract | $1,399,000 | MRED MLS |
| 18 Mar, 2021 | Listed for sale | $1,399,000 | MRED MLS |
| 21 Jun, 2024 | Sold | $1,660,012 | MRED MLS |
| 2 May, 2024 | Under contract | $1,630,000 | MRED MLS |
| 25 Apr, 2024 | Listed for sale | $1,630,000 | MRED MLS |













































Room Specifics
Total Bedrooms: 4
Bedrooms Above Ground: 4
Bedrooms Below Ground: 0
Dimensions: —
Floor Type: —
Dimensions: —
Floor Type: —
Dimensions: —
Floor Type: —
Full Bathrooms: 6
Bathroom Amenities: Separate Shower,Double Sink,Soaking Tub
Bathroom in Basement: 1
Rooms: —
Basement Description: Finished
Other Specifics
| 3 | |
| — | |
| Concrete | |
| — | |
| — | |
| 76X132X76X132 | |
| — | |
| — | |
| — | |
| — | |
| Not in DB | |
| — | |
| — | |
| — | |
| — |
Tax History
| Year | Property Taxes |
|---|---|
| 2012 | $18,241 |
| 2021 | $24,518 |
| 2024 | $27,725 |
Contact Agent
Nearby Similar Homes
Contact Agent
Listing Provided By
RE/MAX Top Performers












