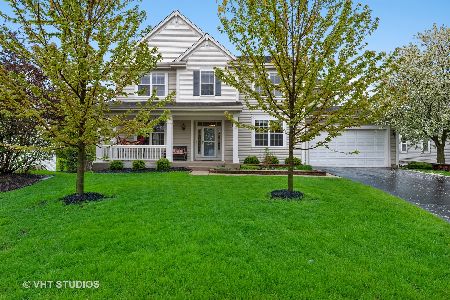319 Foxford Drive, Cary, Illinois 60013
$315,000
|
Sold
|
|
| Status: | Closed |
| Sqft: | 4,275 |
| Cost/Sqft: | $76 |
| Beds: | 5 |
| Baths: | 4 |
| Year Built: | 2001 |
| Property Taxes: | $14,296 |
| Days On Market: | 3695 |
| Lot Size: | 0,25 |
Description
The Largest Kingswood Model with Full Brick Front Elevation on pretty wooded lot! Over 4200 SF with a 2nd Floor Bonus Room or 5th Bedroom *Front and Back staircase*Main floor Ceramic Entry foyer*Den with French Doors & Built in Bookcases*Formal Dining Room and Living room w/Fireplace*Gourmet Kitchen features Beechwood Floors & 42" Maple Cabinets in with Island and Granite Counters*Butlers Pantry*Spacious Family Room*Master Suite w/2 walk in closets and separate private sitting room*Master Bath w/Separate shower & WP tub*Unfinished Basement with additional Crawl for storage*Main floor laundry rm to 3 Car Tandem Garage! Uniblock Patio w/Custom Sitting wall*Yard is fenced on 2 sides*Great location near all levels of top rated Cary Schools, walking Trails, Mchenry County conservation nearby and Foxford Hills Golf Club. Minutes to Downtown Metra for commuters! Nice Home!!
Property Specifics
| Single Family | |
| — | |
| Colonial | |
| 2001 | |
| Full | |
| KINGSWOOD | |
| No | |
| 0.25 |
| Mc Henry | |
| Foxford Hills | |
| 200 / Annual | |
| Other | |
| Public | |
| Public Sewer | |
| 09081056 | |
| 2006378001 |
Nearby Schools
| NAME: | DISTRICT: | DISTANCE: | |
|---|---|---|---|
|
Grade School
Deer Path Elementary School |
26 | — | |
|
Middle School
Cary Junior High School |
26 | Not in DB | |
|
High School
Prairie Ridge High School |
155 | Not in DB | |
Property History
| DATE: | EVENT: | PRICE: | SOURCE: |
|---|---|---|---|
| 13 May, 2016 | Sold | $315,000 | MRED MLS |
| 14 Mar, 2016 | Under contract | $325,000 | MRED MLS |
| — | Last price change | $339,000 | MRED MLS |
| 6 Nov, 2015 | Listed for sale | $339,000 | MRED MLS |
Room Specifics
Total Bedrooms: 5
Bedrooms Above Ground: 5
Bedrooms Below Ground: 0
Dimensions: —
Floor Type: Carpet
Dimensions: —
Floor Type: Carpet
Dimensions: —
Floor Type: Carpet
Dimensions: —
Floor Type: —
Full Bathrooms: 4
Bathroom Amenities: Separate Shower
Bathroom in Basement: 0
Rooms: Bedroom 5,Den,Eating Area,Sitting Room
Basement Description: Unfinished
Other Specifics
| 3 | |
| Concrete Perimeter | |
| Asphalt | |
| Patio | |
| Landscaped | |
| 73 X 149 X 73 X 150 | |
| Unfinished | |
| Full | |
| Hardwood Floors, First Floor Laundry | |
| Range, Microwave, Dishwasher, Refrigerator, Disposal | |
| Not in DB | |
| Sidewalks, Street Lights, Street Paved | |
| — | |
| — | |
| Attached Fireplace Doors/Screen, Gas Log |
Tax History
| Year | Property Taxes |
|---|---|
| 2016 | $14,296 |
Contact Agent
Nearby Similar Homes
Contact Agent
Listing Provided By
RE/MAX Unlimited Northwest






