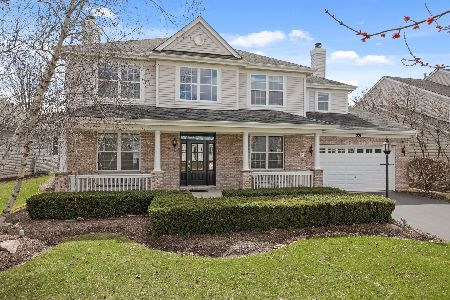334 Foxford Drive, Cary, Illinois 60013
$325,000
|
Sold
|
|
| Status: | Closed |
| Sqft: | 3,930 |
| Cost/Sqft: | $84 |
| Beds: | 5 |
| Baths: | 4 |
| Year Built: | 2002 |
| Property Taxes: | $12,710 |
| Days On Market: | 2728 |
| Lot Size: | 0,22 |
Description
This Kingswood Model is priced to sell....Seller has discounted this home to allow for improvements...Carpeting, re sanding the Oak Floors, etc. Where can you find 5 Bedrooms, 3 1/2 Baths, Full Finished Basement, 3 Car Garage, Awesome Backyard with Patio overlooking the Golf course and Pond!! Almost 4000 SF with 9 Ft. Ceilings, Main floor Den with French Doors, Formal Living and Dining room, Family room open to Kitchen with Gas Started Fireplace that's never been used!! Butlers Pantry off the Kitchen with 42" Oak Cabinets and huge Island. Front and Back Staircase, Master Suite has a Private sitting room plus 2 full walk in closets and Private Bath!! Great time to get into Foxford Hills with Great Schools, Location to town and train a Plus! Make this home your own with this incredible price!! Sold "AS IS" and can close anytime!!! Hurry....wont' last!!
Property Specifics
| Single Family | |
| — | |
| Colonial | |
| 2002 | |
| Partial | |
| KINGSWOOD | |
| Yes | |
| 0.22 |
| Mc Henry | |
| Foxford Hills | |
| 175 / Annual | |
| Other | |
| Public | |
| Public Sewer | |
| 10003407 | |
| 2006379014 |
Nearby Schools
| NAME: | DISTRICT: | DISTANCE: | |
|---|---|---|---|
|
Grade School
Deer Path Elementary School |
26 | — | |
|
Middle School
Cary Junior High School |
26 | Not in DB | |
|
High School
Cary-grove Community High School |
155 | Not in DB | |
Property History
| DATE: | EVENT: | PRICE: | SOURCE: |
|---|---|---|---|
| 14 Sep, 2018 | Sold | $325,000 | MRED MLS |
| 2 Jul, 2018 | Under contract | $329,900 | MRED MLS |
| 30 Jun, 2018 | Listed for sale | $329,900 | MRED MLS |
Room Specifics
Total Bedrooms: 5
Bedrooms Above Ground: 5
Bedrooms Below Ground: 0
Dimensions: —
Floor Type: Carpet
Dimensions: —
Floor Type: Carpet
Dimensions: —
Floor Type: Carpet
Dimensions: —
Floor Type: —
Full Bathrooms: 4
Bathroom Amenities: Separate Shower,Double Sink,Soaking Tub
Bathroom in Basement: 0
Rooms: Bedroom 5,Eating Area,Den,Sitting Room,Recreation Room
Basement Description: Finished,Crawl
Other Specifics
| 3 | |
| Concrete Perimeter | |
| Asphalt | |
| Stamped Concrete Patio | |
| Golf Course Lot,Landscaped,Pond(s),Water View | |
| 73 X 120 | |
| Unfinished | |
| Full | |
| Hardwood Floors, First Floor Laundry | |
| Double Oven, Range, Dishwasher, Disposal, Range Hood | |
| Not in DB | |
| Sidewalks, Street Lights, Street Paved | |
| — | |
| — | |
| Gas Starter |
Tax History
| Year | Property Taxes |
|---|---|
| 2018 | $12,710 |
Contact Agent
Nearby Similar Homes
Nearby Sold Comparables
Contact Agent
Listing Provided By
RE/MAX Unlimited Northwest







