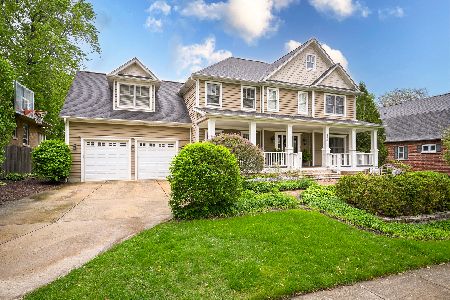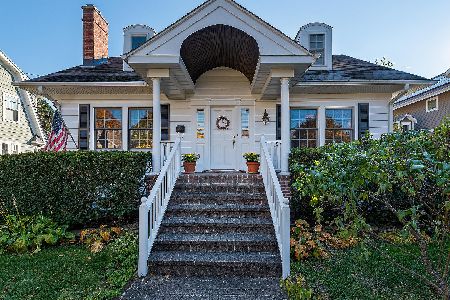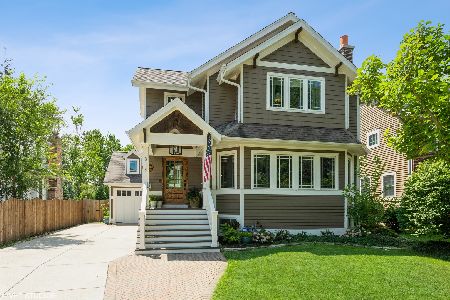320 Cottage Avenue, Glen Ellyn, Illinois 60137
$525,000
|
Sold
|
|
| Status: | Closed |
| Sqft: | 1,860 |
| Cost/Sqft: | $262 |
| Beds: | 3 |
| Baths: | 2 |
| Year Built: | 1925 |
| Property Taxes: | $7,498 |
| Days On Market: | 798 |
| Lot Size: | 0,00 |
Description
Classic 1925 vintage brick bungalow sympathetically restored and updated move-in condition interior. 1st floor has 9' ceilings, stained woodwork, cove molding, solid 3/4 inch oak floors 1st and 2nd floor. 1st floor bedroom and bath with subway tile. Livingroom has wall of south facing windows features a wood burning fireplace with built-in book shelves. Bath and kitchen are updated and blend into this 1920's bungalow perfectly. The large eat-in kitchen features abundant cherry cabinetry and birch butcher block counters with quartz sink, kitchen and breakfast room features wood ceiling with additional millwork. Adjacent is a heated north wood log retreat with vaulted wood ceiling and 3 walls of refurbished casement windows. 2nd floor bathroom expansion possible with copper water lines already to the floor. Bright and open basements with half bath and exterior access is immaculate and dry. Exterior 2 car garage is a gardeners dream. Hundreds of flowers, established over 20 years. Solid brick with clad trim and new storms and screens.
Property Specifics
| Single Family | |
| — | |
| — | |
| 1925 | |
| — | |
| — | |
| No | |
| — |
| — | |
| — | |
| — / Not Applicable | |
| — | |
| — | |
| — | |
| 11930447 | |
| 0510404022 |
Nearby Schools
| NAME: | DISTRICT: | DISTANCE: | |
|---|---|---|---|
|
Grade School
Churchill Elementary School |
41 | — | |
|
Middle School
Hadley Junior High School |
41 | Not in DB | |
|
High School
Glenbard West High School |
87 | Not in DB | |
Property History
| DATE: | EVENT: | PRICE: | SOURCE: |
|---|---|---|---|
| 29 Mar, 2024 | Sold | $525,000 | MRED MLS |
| 16 Feb, 2024 | Under contract | $488,000 | MRED MLS |
| — | Last price change | $499,900 | MRED MLS |
| 15 Nov, 2023 | Listed for sale | $499,900 | MRED MLS |
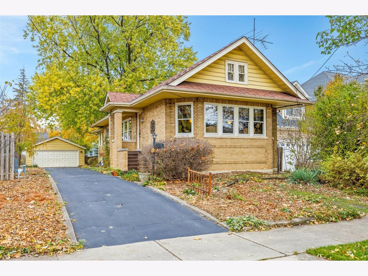
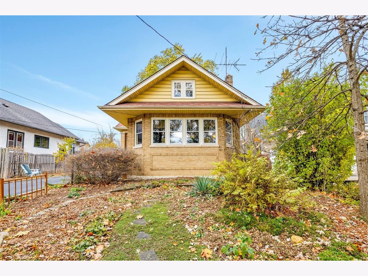
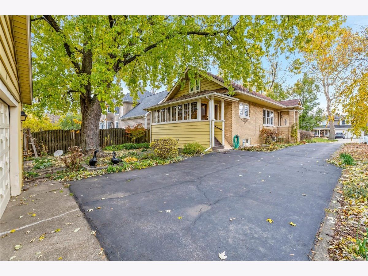
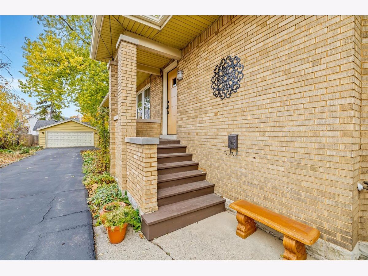
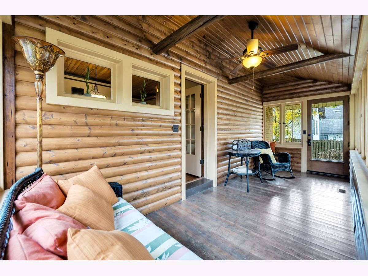
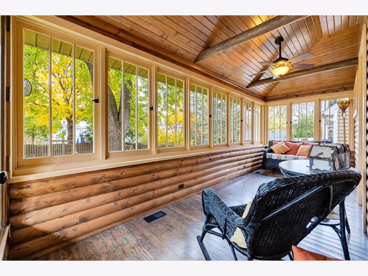
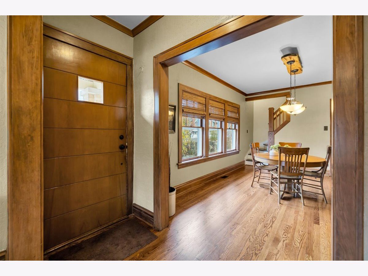
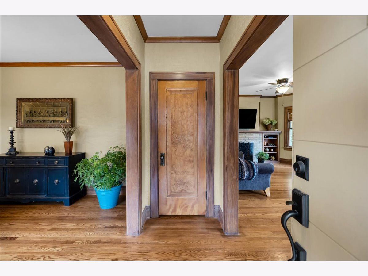
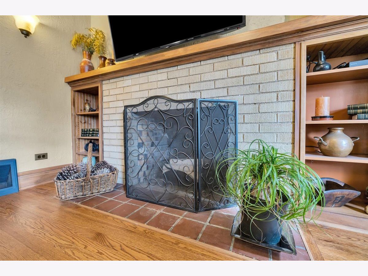
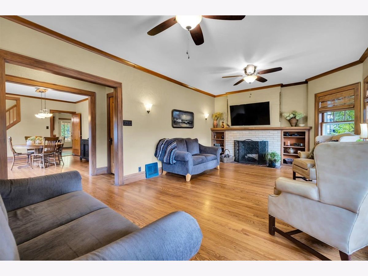
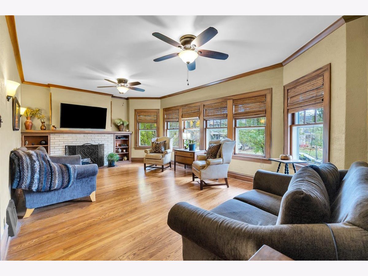
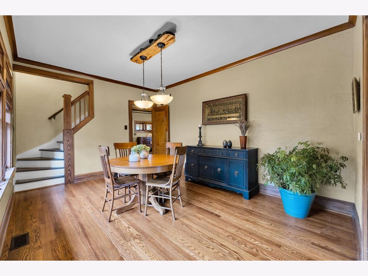
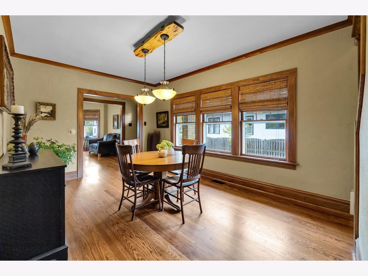
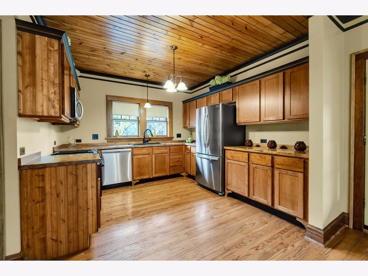
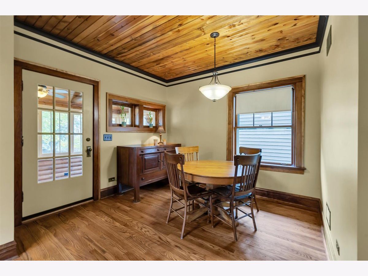
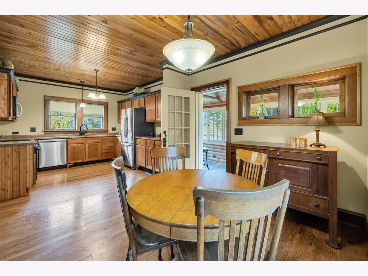
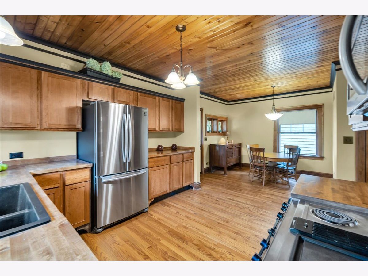
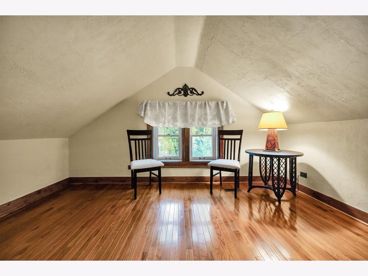
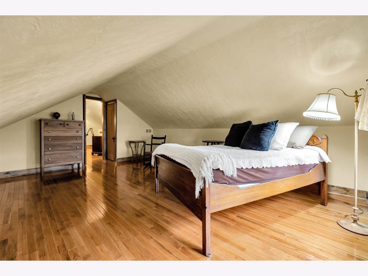
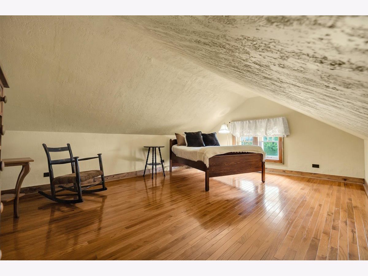
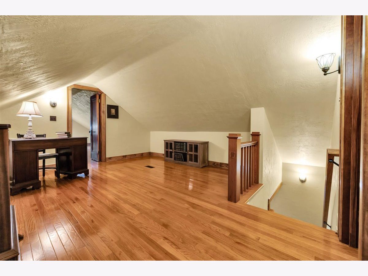
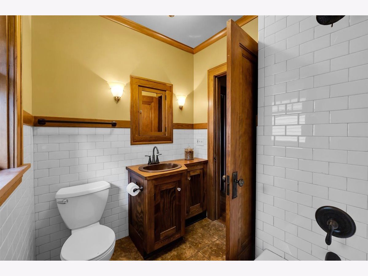
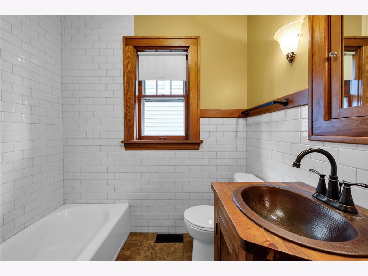
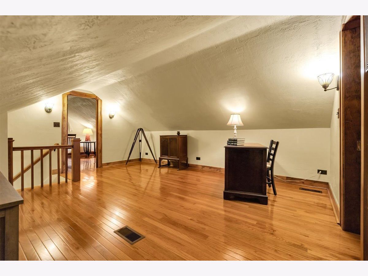
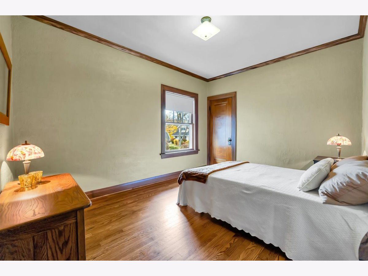
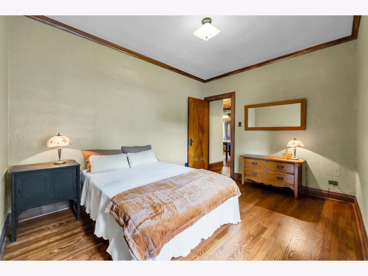
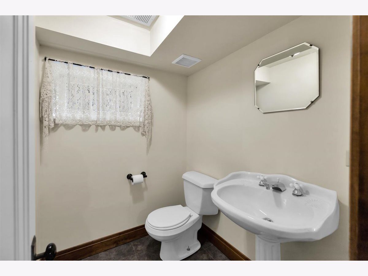
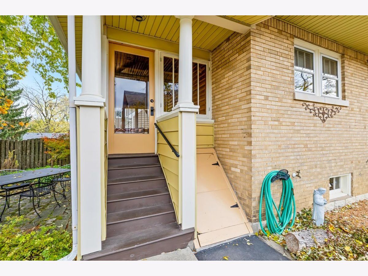
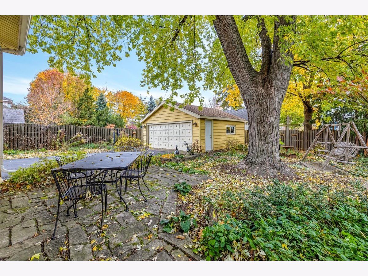
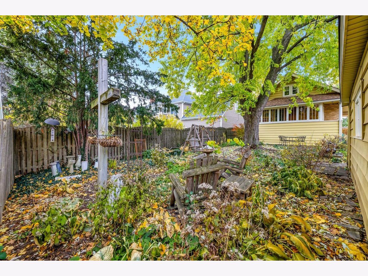
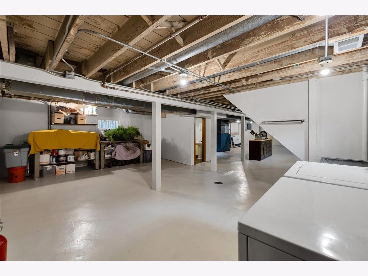
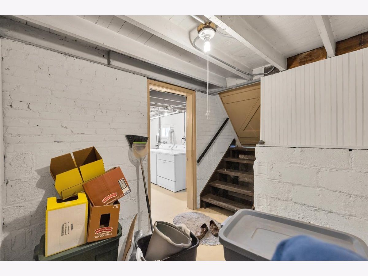
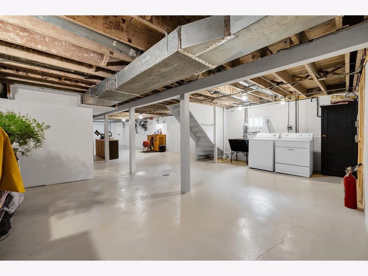
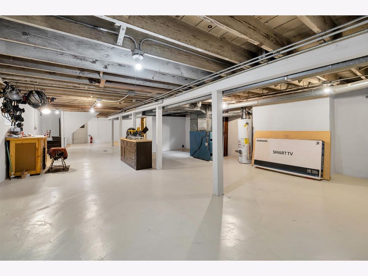
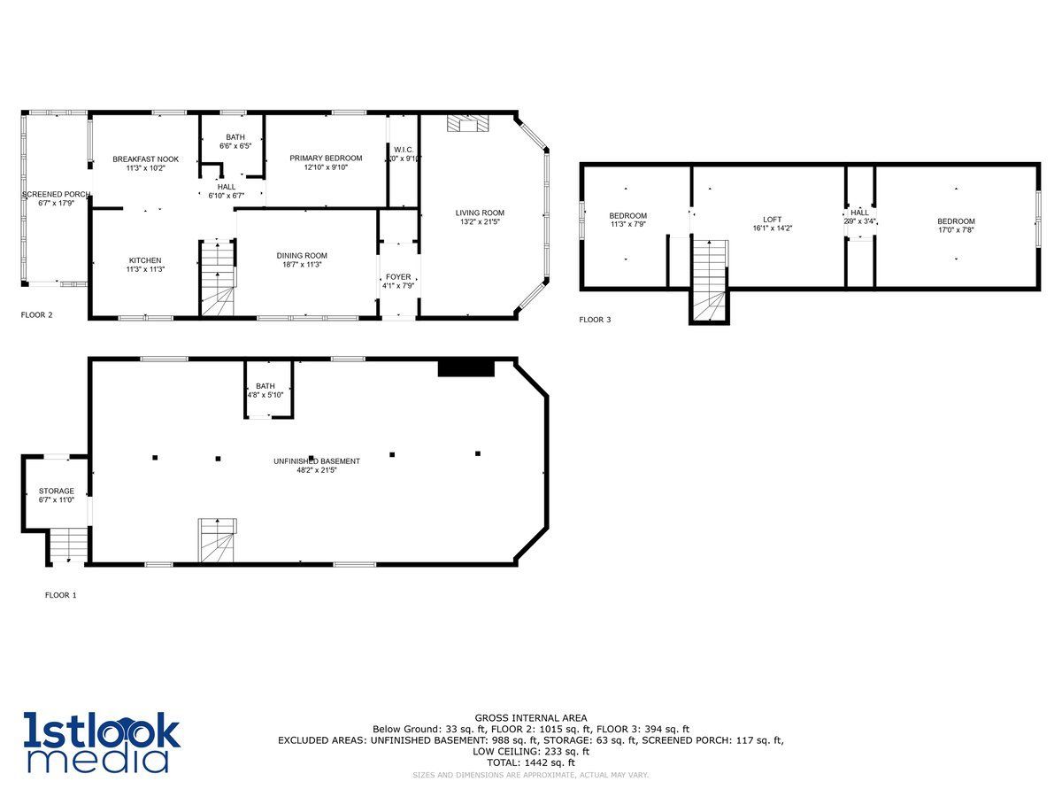
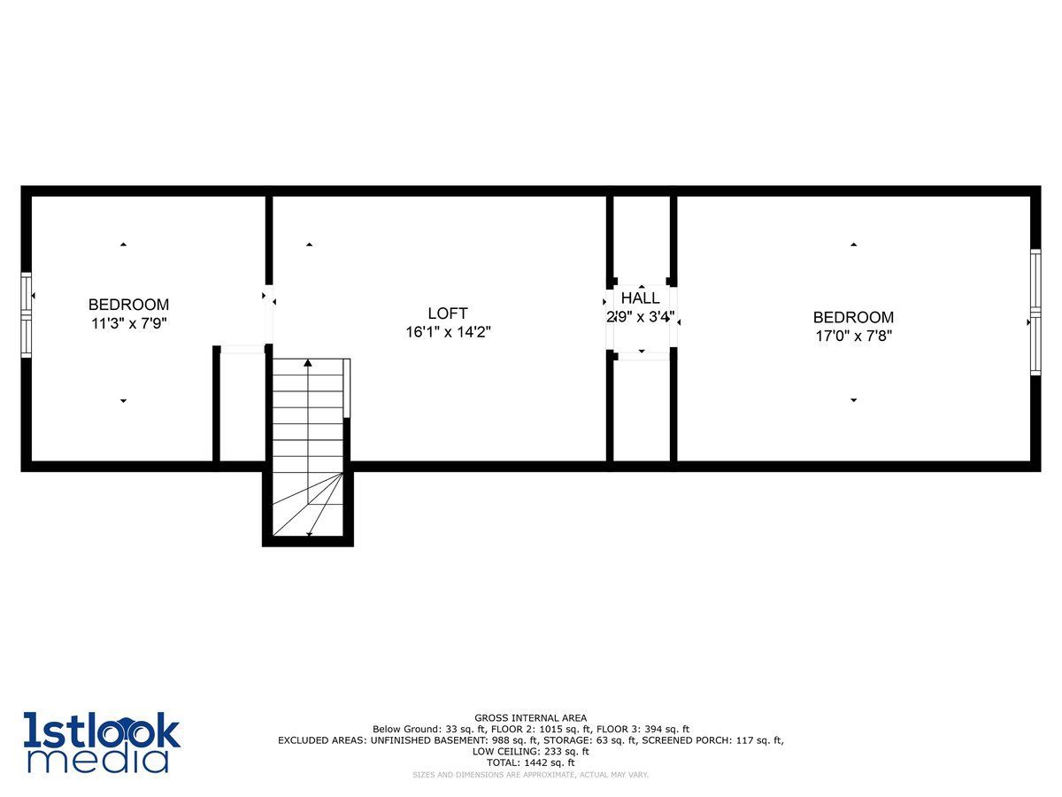
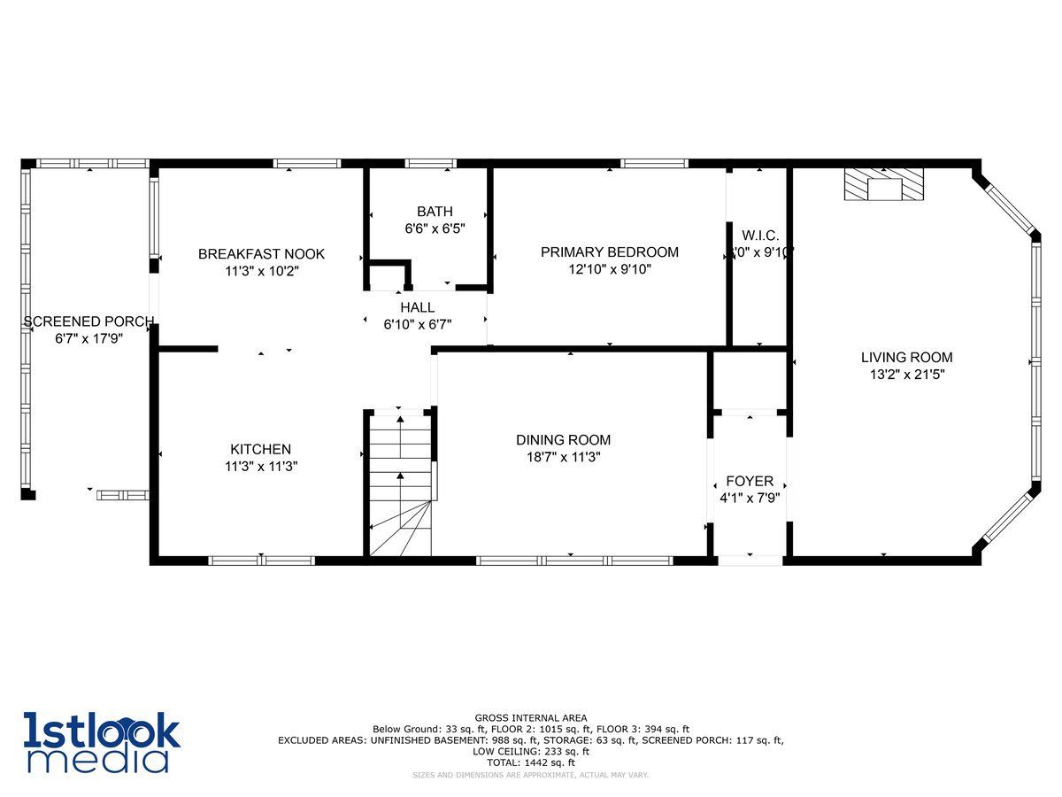
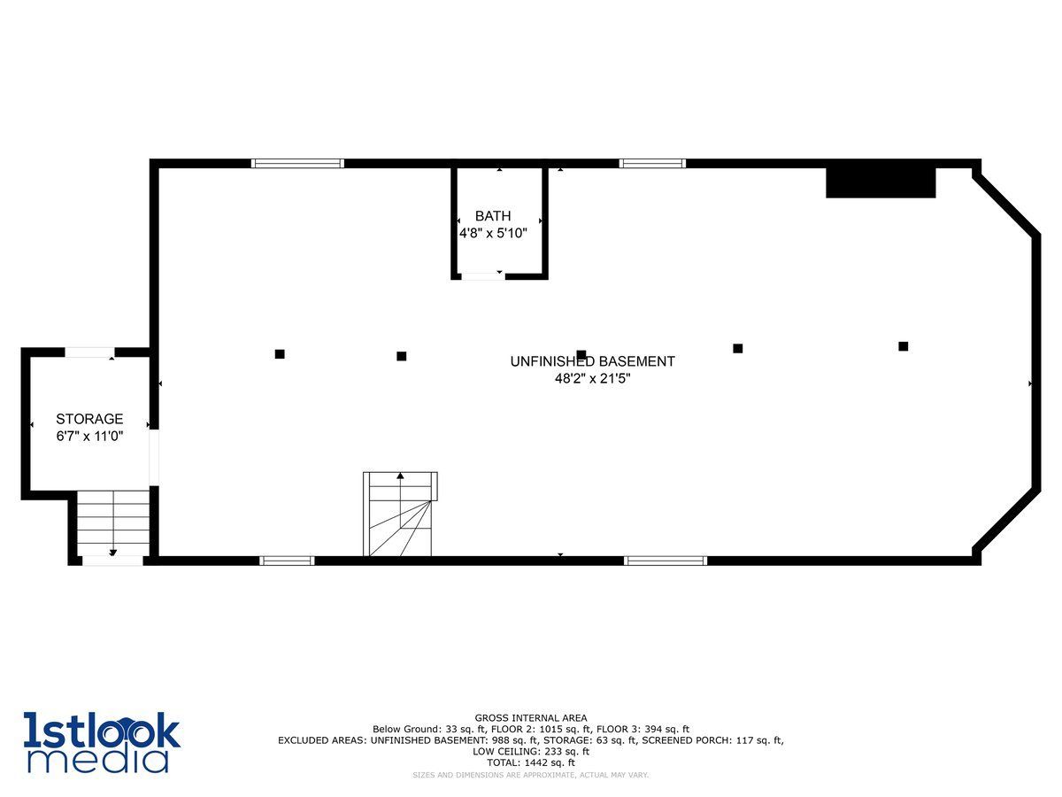
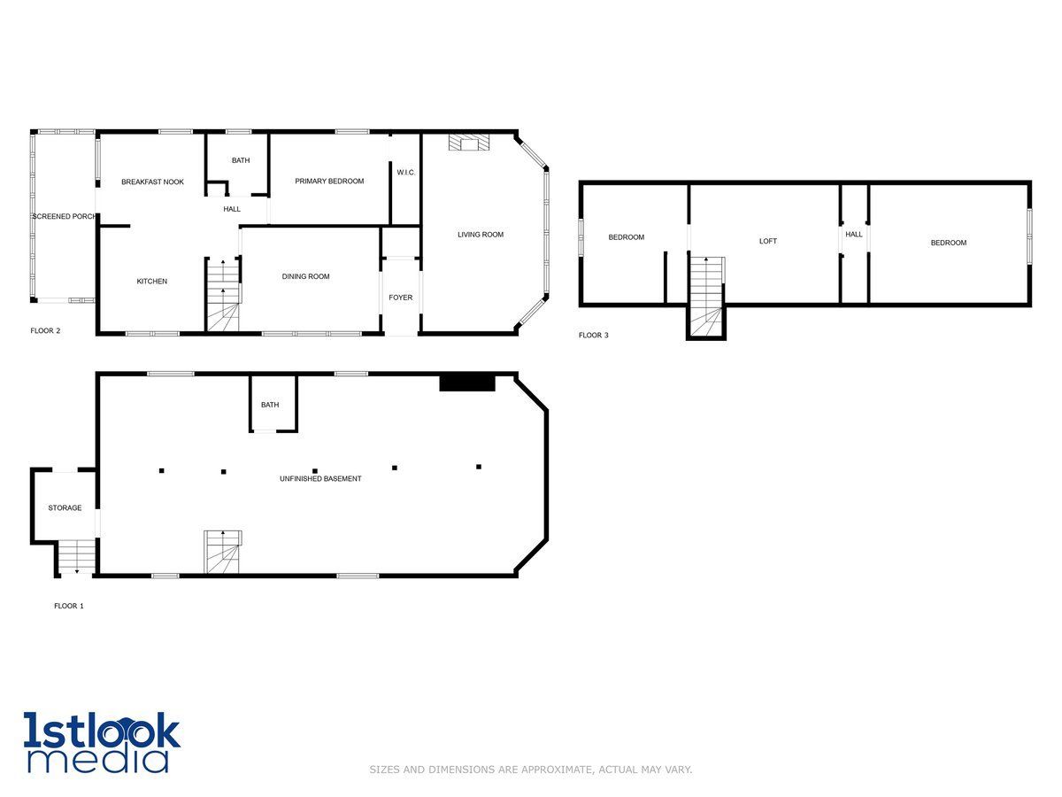
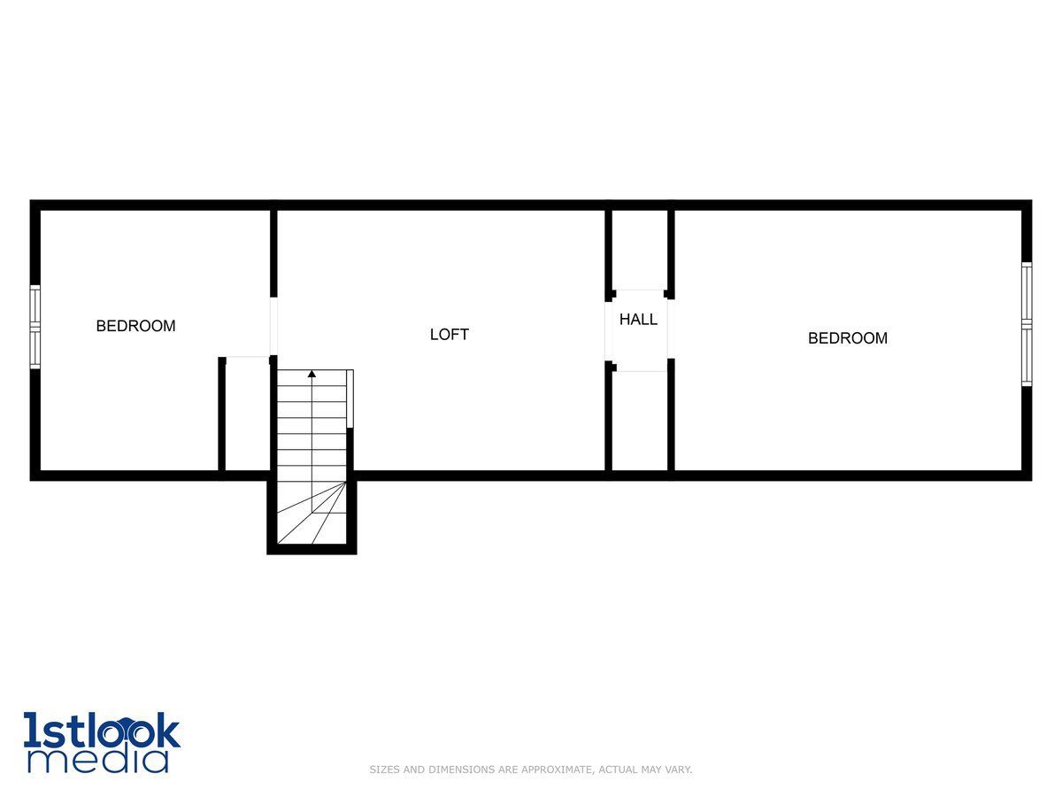
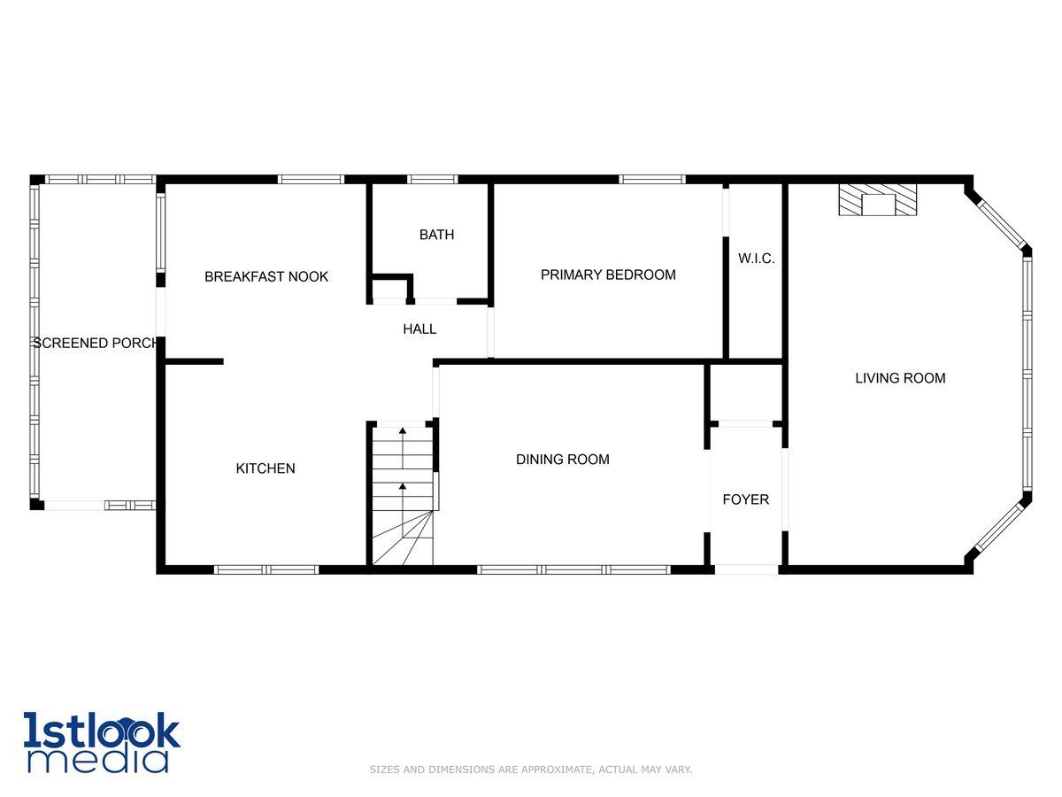
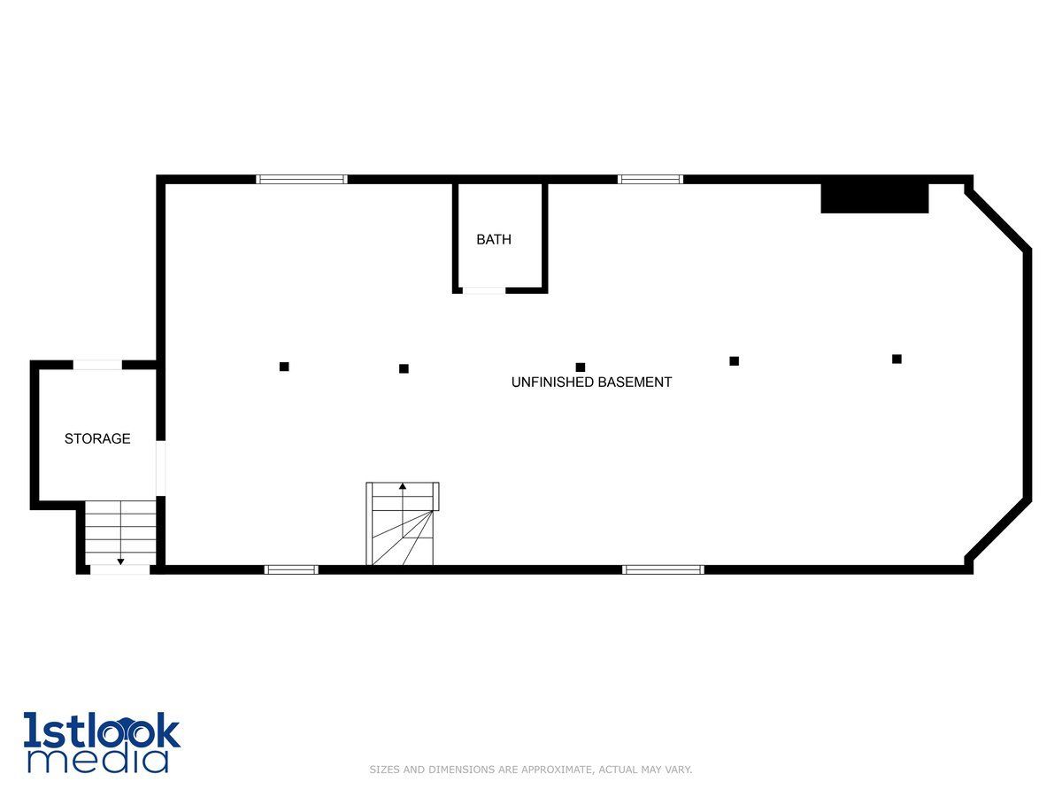
Room Specifics
Total Bedrooms: 3
Bedrooms Above Ground: 3
Bedrooms Below Ground: 0
Dimensions: —
Floor Type: —
Dimensions: —
Floor Type: —
Full Bathrooms: 2
Bathroom Amenities: —
Bathroom in Basement: 1
Rooms: —
Basement Description: Unfinished,Exterior Access
Other Specifics
| 2 | |
| — | |
| Asphalt,Side Drive | |
| — | |
| — | |
| 56X135 | |
| — | |
| — | |
| — | |
| — | |
| Not in DB | |
| — | |
| — | |
| — | |
| — |
Tax History
| Year | Property Taxes |
|---|---|
| 2024 | $7,498 |
Contact Agent
Nearby Similar Homes
Nearby Sold Comparables
Contact Agent
Listing Provided By
Circle One Realty






