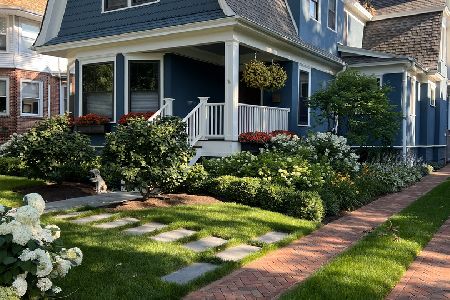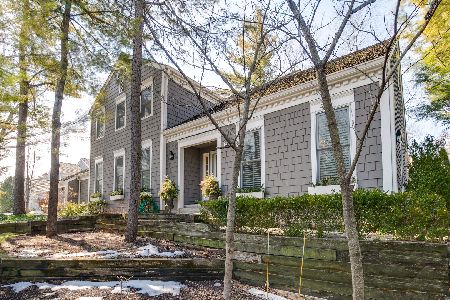319 Vine Avenue, Lake Forest, Illinois 60045
$759,000
|
Sold
|
|
| Status: | Closed |
| Sqft: | 2,833 |
| Cost/Sqft: | $316 |
| Beds: | 3 |
| Baths: | 4 |
| Year Built: | 1986 |
| Property Taxes: | $14,196 |
| Days On Market: | 2792 |
| Lot Size: | 0,22 |
Description
Open the front door to a hidden gem in sought-after east LF Historic District. Ideal location just steps from Market Square, restaurants, and train. Minutes away from (Lake) Forest Park Beach for year-round fun. This quality brick and cedar home has been freshly painted inside and out and is ready for its new owners to move right in. Features include desirable first-floor master suite, first-floor laundry, high ceilings, two fireplaces, beautifully refinished hardwood floors and a newly remodeled basement. In addition to the first-floor master bedroom there are two generous sized bedrooms upstairs, with an additional bonus room. Professionally landscaped. Private fenced backyard. The home has been lovingly maintained and is a must see home in East Lake Forest.
Property Specifics
| Single Family | |
| — | |
| Cape Cod | |
| 1986 | |
| Partial | |
| — | |
| No | |
| 0.22 |
| Lake | |
| — | |
| 0 / Not Applicable | |
| None | |
| Lake Michigan | |
| Public Sewer | |
| 09976864 | |
| 12331260210000 |
Nearby Schools
| NAME: | DISTRICT: | DISTANCE: | |
|---|---|---|---|
|
Grade School
Sheridan Elementary School |
67 | — | |
|
Middle School
Deer Path Middle School |
67 | Not in DB | |
|
High School
Lake Forest High School |
115 | Not in DB | |
Property History
| DATE: | EVENT: | PRICE: | SOURCE: |
|---|---|---|---|
| 22 Jun, 2015 | Listed for sale | $0 | MRED MLS |
| 26 Jul, 2018 | Sold | $759,000 | MRED MLS |
| 27 Jun, 2018 | Under contract | $895,000 | MRED MLS |
| 7 Jun, 2018 | Listed for sale | $895,000 | MRED MLS |
Room Specifics
Total Bedrooms: 3
Bedrooms Above Ground: 3
Bedrooms Below Ground: 0
Dimensions: —
Floor Type: Carpet
Dimensions: —
Floor Type: Carpet
Full Bathrooms: 4
Bathroom Amenities: Whirlpool,Separate Shower
Bathroom in Basement: 0
Rooms: Bonus Room,Walk In Closet,Foyer,Recreation Room,Workshop,Utility Room-Lower Level
Basement Description: Partially Finished
Other Specifics
| 2 | |
| Concrete Perimeter | |
| Asphalt,Shared | |
| — | |
| Fenced Yard,Landscaped | |
| 62X150 | |
| — | |
| Full | |
| Skylight(s), Hardwood Floors, First Floor Bedroom, First Floor Laundry | |
| Range, Dishwasher, High End Refrigerator, Washer, Dryer | |
| Not in DB | |
| Sidewalks, Street Lights, Street Paved | |
| — | |
| — | |
| Gas Log, Gas Starter |
Tax History
| Year | Property Taxes |
|---|---|
| 2018 | $14,196 |
Contact Agent
Nearby Similar Homes
Nearby Sold Comparables
Contact Agent
Listing Provided By
Coldwell Banker Residential







