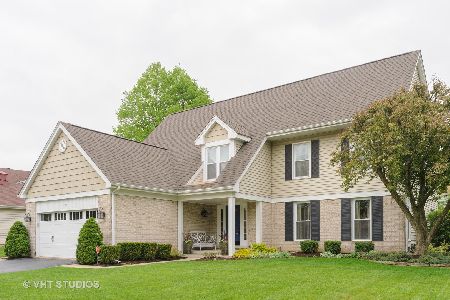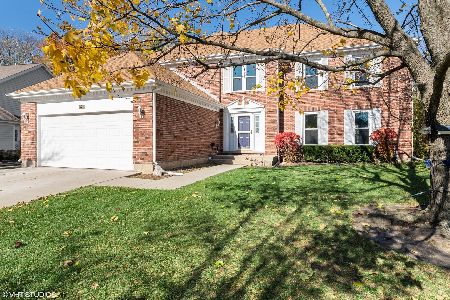319 Whitehall Drive, Arlington Heights, Illinois 60004
$518,000
|
Sold
|
|
| Status: | Closed |
| Sqft: | 0 |
| Cost/Sqft: | — |
| Beds: | 4 |
| Baths: | 3 |
| Year Built: | 1984 |
| Property Taxes: | $10,831 |
| Days On Market: | 2461 |
| Lot Size: | 0,22 |
Description
Completely remodeled and meticulously maintained Fontaine model in coveted Terramere subdivision. Elegant 2-story foyer with helical staircase leads to 2nd floor gallery. Custom designed kitchen features high-end finishes and lighting, SS appliances, granite counters & sunny eating area w/bay window overlooking verdant views. Welcoming family room w/slider to patio & beautiful custom designed granite/slate fireplace. Luxurious 2nd floor en-suite Master w/corner Jacuzzi tub, double vanity granite sink, Toto bidet/toilet & separate full body spray shower. 2nd floor has 3 additional bedrooms and laundry room. 1st floor office w/closet and adjoining full bath can be used as a small 5th bedroom. Full finished basement has large utility room w/ample storage space & large bonus room. New Roof, Gutters, Siding & Brick facade added in past 5 years.
Property Specifics
| Single Family | |
| — | |
| Colonial | |
| 1984 | |
| Full | |
| FONTAINE | |
| No | |
| 0.22 |
| Cook | |
| Terramere | |
| 0 / Not Applicable | |
| None | |
| Public | |
| Public Sewer | |
| 10342417 | |
| 03062160160000 |
Nearby Schools
| NAME: | DISTRICT: | DISTANCE: | |
|---|---|---|---|
|
Grade School
Henry W Longfellow Elementary Sc |
21 | — | |
|
Middle School
Cooper Middle School |
21 | Not in DB | |
|
High School
Buffalo Grove High School |
214 | Not in DB | |
Property History
| DATE: | EVENT: | PRICE: | SOURCE: |
|---|---|---|---|
| 19 Jun, 2008 | Sold | $512,500 | MRED MLS |
| 22 Apr, 2008 | Under contract | $549,900 | MRED MLS |
| 8 Apr, 2008 | Listed for sale | $549,900 | MRED MLS |
| 7 Jun, 2019 | Sold | $518,000 | MRED MLS |
| 1 May, 2019 | Under contract | $534,900 | MRED MLS |
| 24 Apr, 2019 | Listed for sale | $534,900 | MRED MLS |
Room Specifics
Total Bedrooms: 4
Bedrooms Above Ground: 4
Bedrooms Below Ground: 0
Dimensions: —
Floor Type: Carpet
Dimensions: —
Floor Type: Carpet
Dimensions: —
Floor Type: Carpet
Full Bathrooms: 3
Bathroom Amenities: Whirlpool,Separate Shower,Double Sink,Bidet,Full Body Spray Shower
Bathroom in Basement: 0
Rooms: Breakfast Room,Office,Foyer
Basement Description: Finished
Other Specifics
| 2 | |
| Concrete Perimeter | |
| — | |
| Patio | |
| — | |
| 71X116X88X118 | |
| — | |
| Full | |
| Hardwood Floors, First Floor Bedroom, Second Floor Laundry, First Floor Full Bath, Walk-In Closet(s) | |
| Range, Microwave, Dishwasher, High End Refrigerator, Washer, Dryer, Disposal, Stainless Steel Appliance(s), Range Hood, Water Softener | |
| Not in DB | |
| Sidewalks, Street Lights, Street Paved | |
| — | |
| — | |
| Wood Burning, Gas Starter |
Tax History
| Year | Property Taxes |
|---|---|
| 2008 | $8,546 |
| 2019 | $10,831 |
Contact Agent
Nearby Similar Homes
Nearby Sold Comparables
Contact Agent
Listing Provided By
Compass







