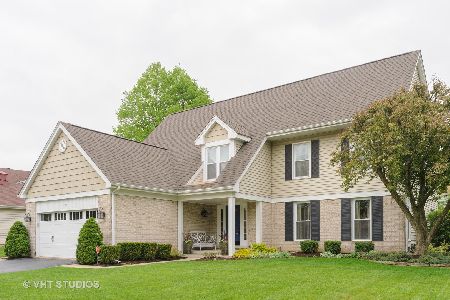320 Brampton Lane, Arlington Heights, Illinois 60004
$546,000
|
Sold
|
|
| Status: | Closed |
| Sqft: | 3,402 |
| Cost/Sqft: | $168 |
| Beds: | 6 |
| Baths: | 3 |
| Year Built: | 1984 |
| Property Taxes: | $14,829 |
| Days On Market: | 1885 |
| Lot Size: | 0,20 |
Description
Well maintained and immaculate 6 Bedroom and 3 full bathroom home in Terramere subdivision. Inviting Living room with formal Dinning room. Freshly painted and customized designer ceramic flooring. Newer high profile SS appliances, Granite Counter tops with Down draft Island stove w grill . First floor bedroom/office with updated full bathroom. All brand new windows. Newer roof and Concrete driveway. Fireplace and wet bar in Family room. Master bedroom suite with 2 closet, whirlpool tub and separate shower. Updated Electricals. Nest Thermostat, Recess lighting, Ceiling fans in 4 bedrooms , New hardwood floors in 3 bedrooms. Remodeled Hallway bathroom and First floor Bathroom. Full finished basement. Lots of storage space. Great curb appeal and a interior lot. Easy access to major Highways and. Award winning schools. Take advantage of all that Arlington Heights has to offer: dining, entertainment, award-winning library and park district, Metra stations, and lot more. Interior lot location and Low Taxes for this size of homes.
Property Specifics
| Single Family | |
| — | |
| Georgian | |
| 1984 | |
| Full | |
| MAYFAIR | |
| No | |
| 0.2 |
| Cook | |
| Terramere | |
| 0 / Not Applicable | |
| None | |
| Public | |
| Public Sewer | |
| 10937204 | |
| 03062160080000 |
Nearby Schools
| NAME: | DISTRICT: | DISTANCE: | |
|---|---|---|---|
|
Grade School
Henry W Longfellow Elementary Sc |
21 | — | |
|
Middle School
Cooper Middle School |
21 | Not in DB | |
|
High School
Buffalo Grove High School |
214 | Not in DB | |
Property History
| DATE: | EVENT: | PRICE: | SOURCE: |
|---|---|---|---|
| 19 Mar, 2021 | Sold | $546,000 | MRED MLS |
| 3 Mar, 2021 | Under contract | $569,900 | MRED MLS |
| 19 Nov, 2020 | Listed for sale | $569,900 | MRED MLS |
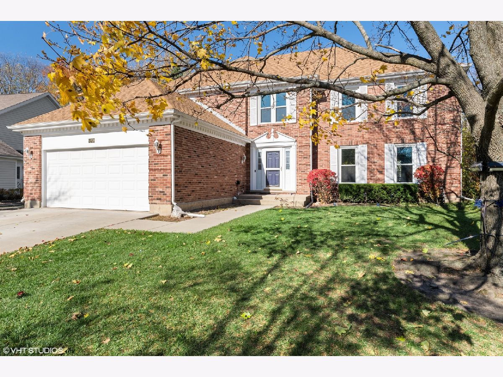
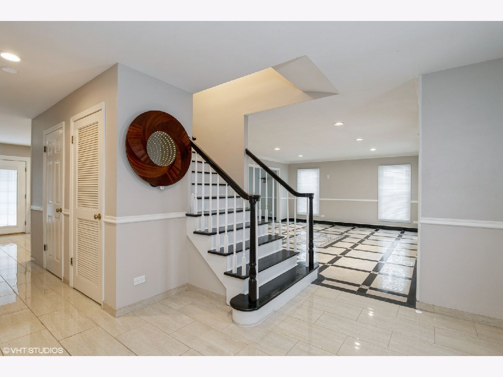
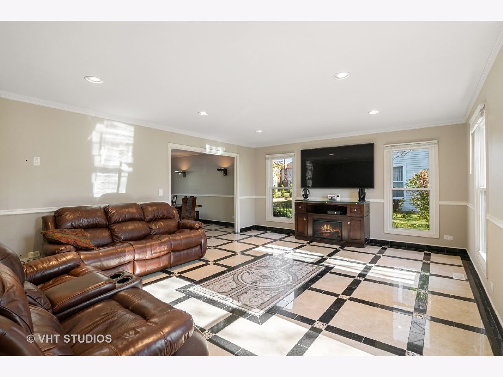
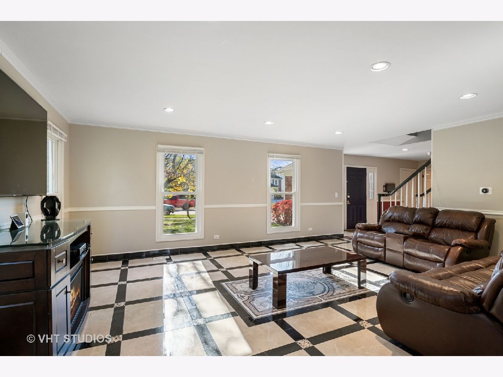
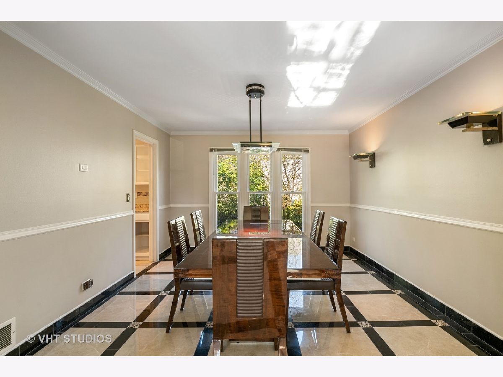
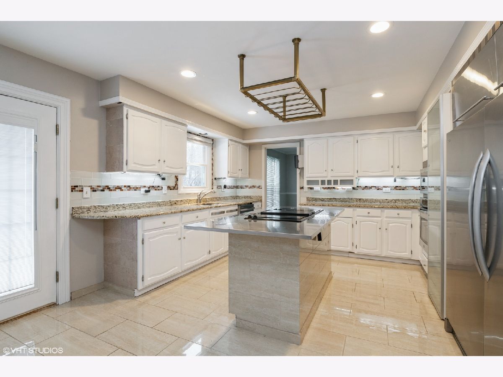
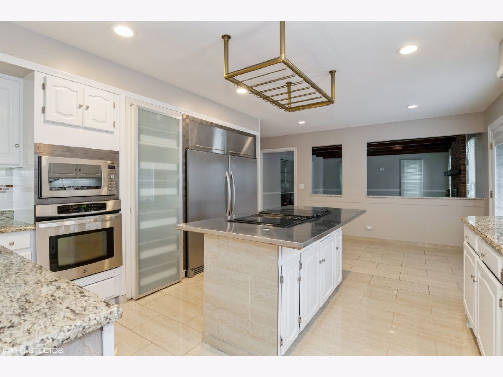
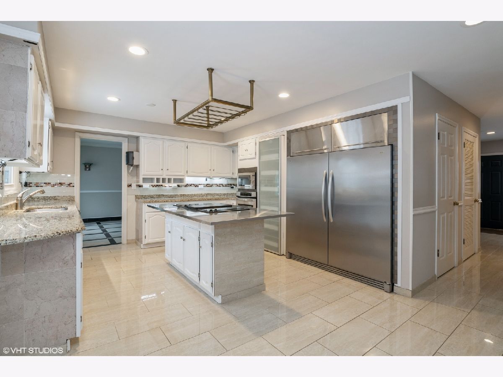
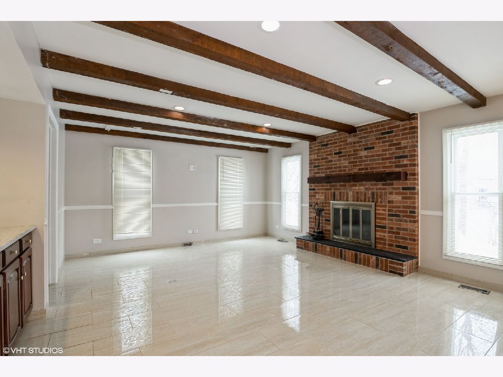
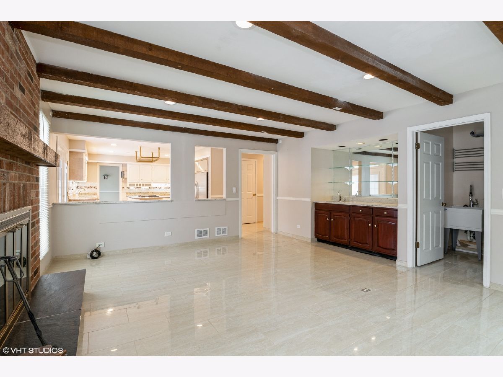
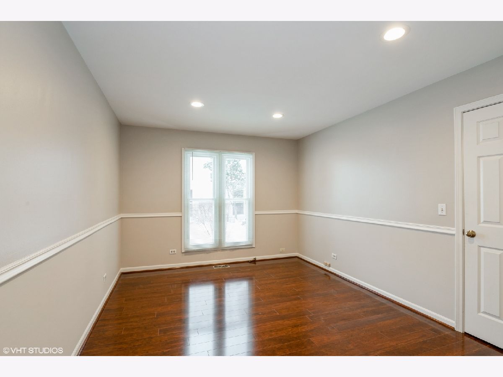
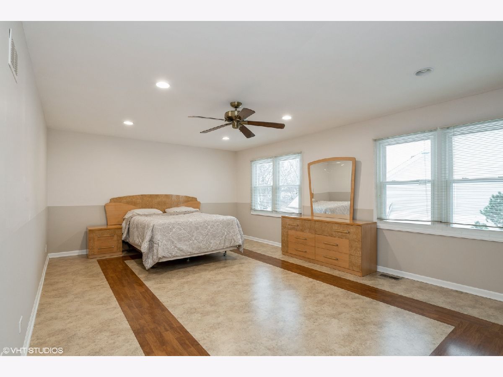
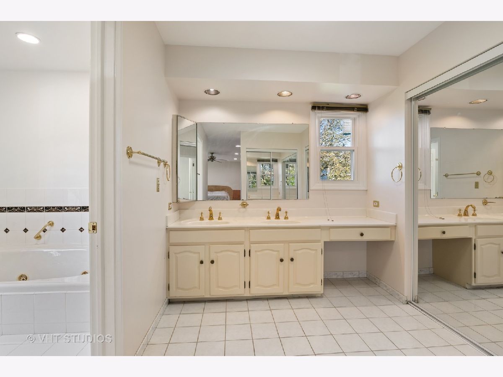
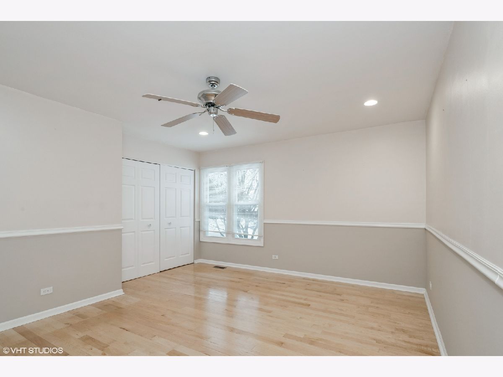
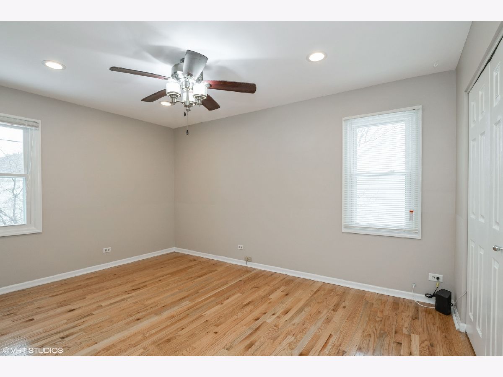
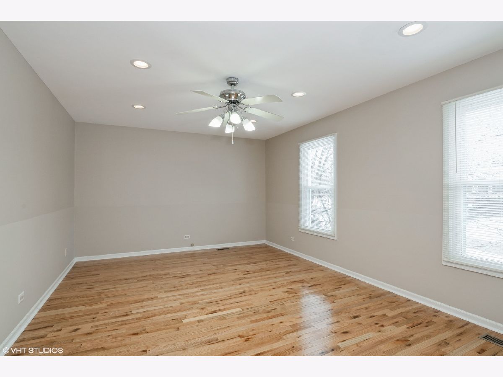
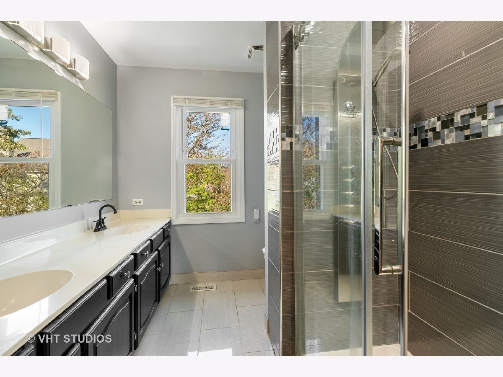
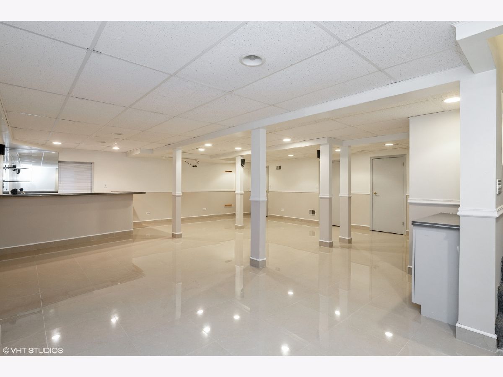
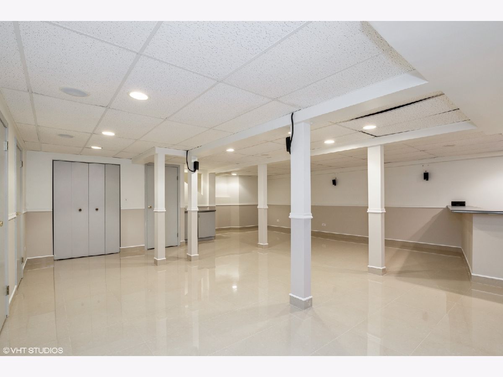
Room Specifics
Total Bedrooms: 6
Bedrooms Above Ground: 6
Bedrooms Below Ground: 0
Dimensions: —
Floor Type: Hardwood
Dimensions: —
Floor Type: Hardwood
Dimensions: —
Floor Type: Hardwood
Dimensions: —
Floor Type: —
Dimensions: —
Floor Type: —
Full Bathrooms: 3
Bathroom Amenities: Whirlpool,Separate Shower,Double Sink
Bathroom in Basement: 0
Rooms: Bedroom 5,Bedroom 6
Basement Description: Partially Finished
Other Specifics
| 2 | |
| Concrete Perimeter | |
| Concrete | |
| Patio | |
| — | |
| 81X117 | |
| Full,Unfinished | |
| Full | |
| Bar-Wet, Hardwood Floors, First Floor Bedroom, In-Law Arrangement, First Floor Laundry, First Floor Full Bath, Built-in Features, Walk-In Closet(s), Some Wood Floors, Granite Counters | |
| Double Oven, Dishwasher, Refrigerator, Washer, Dryer, Disposal, Stainless Steel Appliance(s), Cooktop | |
| Not in DB | |
| Curbs, Sidewalks, Street Lights, Street Paved | |
| — | |
| — | |
| Wood Burning |
Tax History
| Year | Property Taxes |
|---|---|
| 2021 | $14,829 |
Contact Agent
Nearby Similar Homes
Nearby Sold Comparables
Contact Agent
Listing Provided By
Pathfinder Realty LLC



