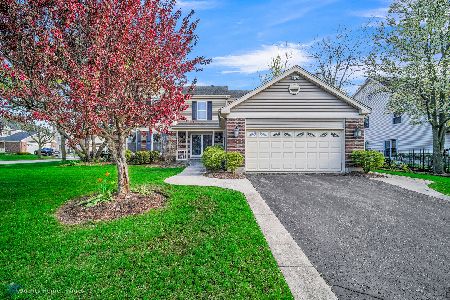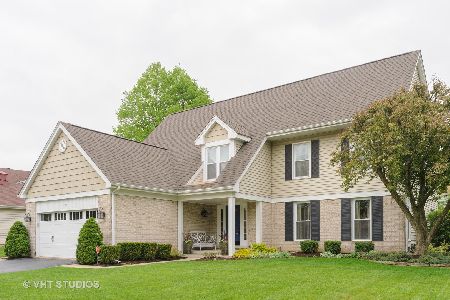406 Whitehall Drive, Arlington Heights, Illinois 60004
$499,900
|
Sold
|
|
| Status: | Closed |
| Sqft: | 3,378 |
| Cost/Sqft: | $148 |
| Beds: | 5 |
| Baths: | 3 |
| Year Built: | 1989 |
| Property Taxes: | $13,283 |
| Days On Market: | 5269 |
| Lot Size: | 0,25 |
Description
UPGRADED! SS APPLIANCES INC 5 BURNER COOK TOP, DBL OVEN, SIDE BY SIDE REF, WINE SHELVES IN ISLAND, GRANITE COUNTERS, PULL OUT DRAWERS IN CABINETS. REFINISHED HARDWOOD FLRS IN KIT, HALL, FOYER & FULL BA ON 1ST FLR. OFF WHITE FRIEZE CARPET IN SOME BRS. CLOSET ORGANIZERS IN MSTR BR. JACUZZI TUB, SEPARATE SHOWER & GRANITE DBL SINKS IN MASTER BATH. 1 YR OLD LENNOX FURNACE. NEWER TEAR OFF ROOF. FINISHED PARTIAL BASEMENT.
Property Specifics
| Single Family | |
| — | |
| Colonial | |
| 1989 | |
| Partial | |
| — | |
| No | |
| 0.25 |
| Cook | |
| Terramere | |
| 0 / Not Applicable | |
| None | |
| Lake Michigan | |
| Public Sewer | |
| 07880925 | |
| 03062200090000 |
Nearby Schools
| NAME: | DISTRICT: | DISTANCE: | |
|---|---|---|---|
|
Grade School
Henry W Longfellow Elementary Sc |
21 | — | |
|
Middle School
Cooper Middle School |
21 | Not in DB | |
|
High School
Buffalo Grove High School |
214 | Not in DB | |
Property History
| DATE: | EVENT: | PRICE: | SOURCE: |
|---|---|---|---|
| 28 Jun, 2012 | Sold | $499,900 | MRED MLS |
| 27 Apr, 2012 | Under contract | $499,900 | MRED MLS |
| — | Last price change | $524,900 | MRED MLS |
| 15 Aug, 2011 | Listed for sale | $539,900 | MRED MLS |
Room Specifics
Total Bedrooms: 5
Bedrooms Above Ground: 5
Bedrooms Below Ground: 0
Dimensions: —
Floor Type: Carpet
Dimensions: —
Floor Type: Carpet
Dimensions: —
Floor Type: Carpet
Dimensions: —
Floor Type: —
Full Bathrooms: 3
Bathroom Amenities: Whirlpool,Separate Shower,Double Sink
Bathroom in Basement: 0
Rooms: Bedroom 5,Office,Recreation Room
Basement Description: Finished
Other Specifics
| 2 | |
| Concrete Perimeter | |
| Asphalt | |
| Patio | |
| — | |
| 31.39 X84.182.119X84.40X11 | |
| Full | |
| Full | |
| Hardwood Floors, First Floor Laundry, First Floor Full Bath | |
| Double Oven, Dishwasher, Refrigerator, Washer, Dryer, Disposal, Stainless Steel Appliance(s) | |
| Not in DB | |
| Sidewalks, Street Lights, Street Paved | |
| — | |
| — | |
| Gas Log, Gas Starter |
Tax History
| Year | Property Taxes |
|---|---|
| 2012 | $13,283 |
Contact Agent
Nearby Similar Homes
Nearby Sold Comparables
Contact Agent
Listing Provided By
RE/MAX Suburban







