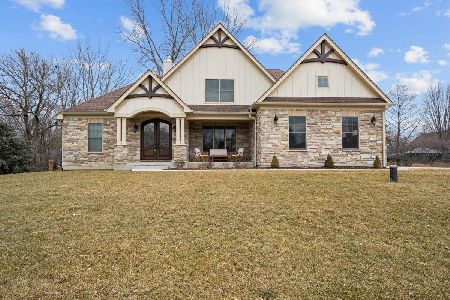31W709 Peterson Drive, Wayne, Illinois 60184
$605,000
|
Sold
|
|
| Status: | Closed |
| Sqft: | 4,122 |
| Cost/Sqft: | $133 |
| Beds: | 4 |
| Baths: | 5 |
| Year Built: | 1971 |
| Property Taxes: | $11,519 |
| Days On Market: | 1346 |
| Lot Size: | 0,87 |
Description
Custom-Built 4,122 square foot remodeled sprawling ranch home with Hi-End Interior Finishes, contains an open floor plan, 9ft ceilings, huge living, family & formal dining rooms with 3 fireplaces. Highlights include newer tear-off Roof, 3 Zoned Hi-Efficiency HVAC units and newer Anderson Windows with Cedar Siding. Chefs kitchen contains Poggenpohl Cabinets, Viking Range Top, 2 wall ovens, Sub-Zero Refrigerators and 2 Bosch Dishwashers. Butler pantry includes a 2nd Sub-Zero Refrigerator and custom built-ins. You'll find an amazing Primary Suite with a Spa-Like Bathroom that includes dual walk-in showers and a huge walk-in closet that contains California Closet organizers. Laundry room located on the 1st floor just off of the primary sweet. Desirable split floor-plan provides three additional bedrooms and two full baths, one en-suite. Wonderfully maintained property with multiple stamped concrete patios. Basement provides an opportunity to finish and have more living space or keep it as a great storage area. Home has several Skylights, Wood Plantation Shutters, Oversized Base & Crown moldings, Built-In Cabinets and New Paint provide awesome designer touches. Whole House Generator (Caterpillar 55K), Large Outdoor Shed, Sealed Driveway (2021), well pump (2018), water softener (2017) and 18' Garage Door (2017). One level living at its finest! Multiple offers received. Highest and best due by Sunday, April 10 at 5pm.
Property Specifics
| Single Family | |
| — | |
| — | |
| 1971 | |
| — | |
| CUSTOM | |
| No | |
| 0.87 |
| Du Page | |
| — | |
| 0 / Not Applicable | |
| — | |
| — | |
| — | |
| 11370206 | |
| 0117308001 |
Nearby Schools
| NAME: | DISTRICT: | DISTANCE: | |
|---|---|---|---|
|
Grade School
Wayne Elementary School |
46 | — | |
|
Middle School
Kenyon Woods Middle School |
46 | Not in DB | |
|
High School
South Elgin High School |
46 | Not in DB | |
Property History
| DATE: | EVENT: | PRICE: | SOURCE: |
|---|---|---|---|
| 6 May, 2022 | Sold | $605,000 | MRED MLS |
| 11 Apr, 2022 | Under contract | $550,000 | MRED MLS |
| 8 Apr, 2022 | Listed for sale | $550,000 | MRED MLS |
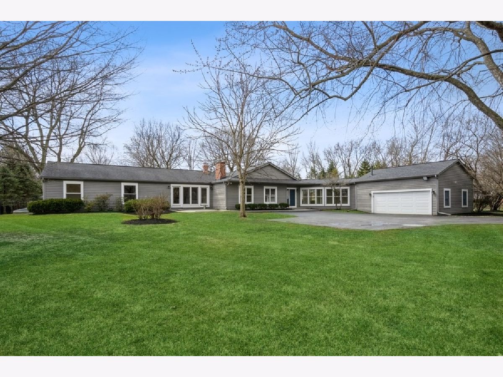
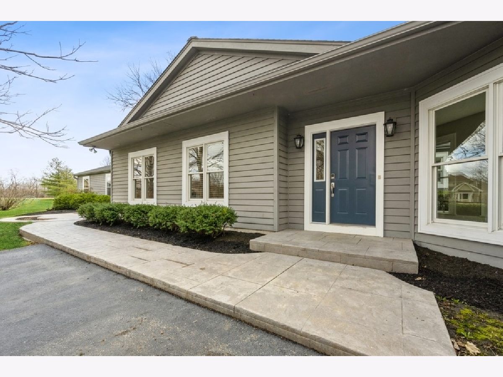
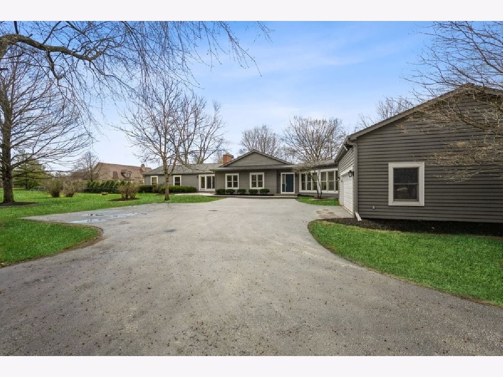
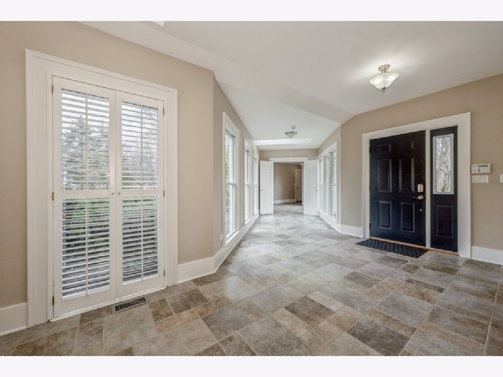
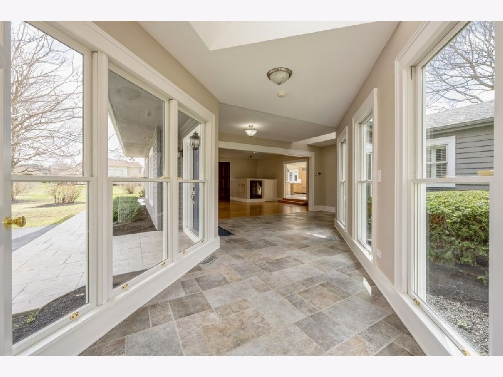
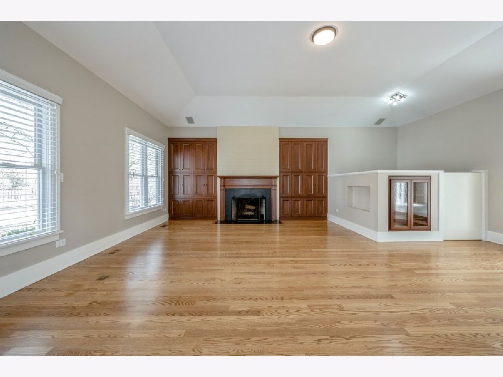
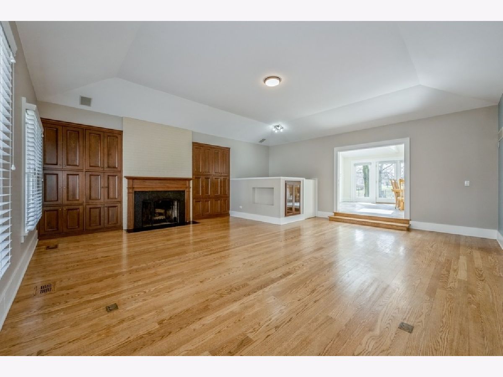
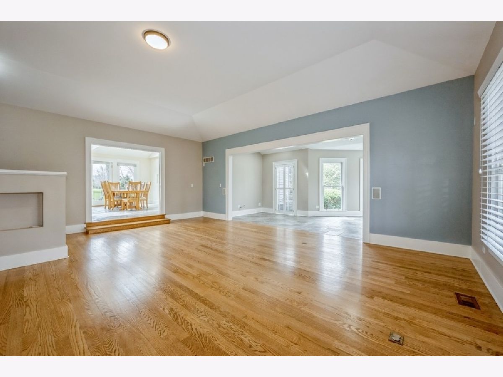

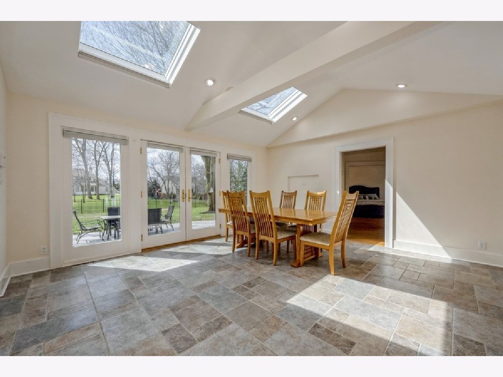
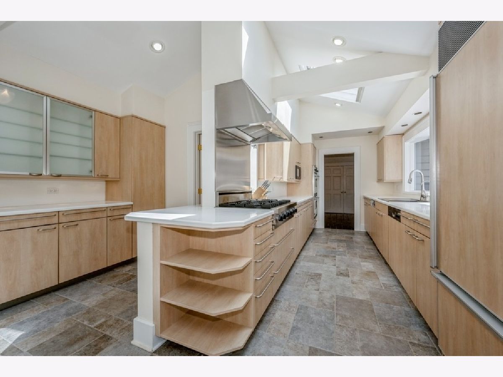
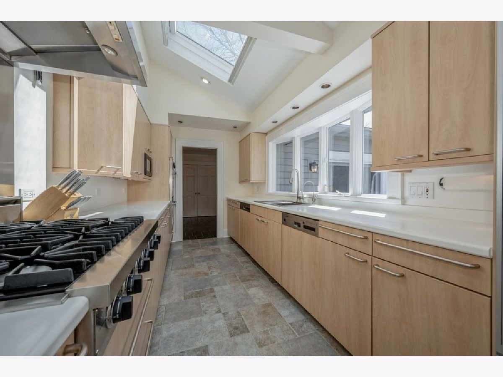
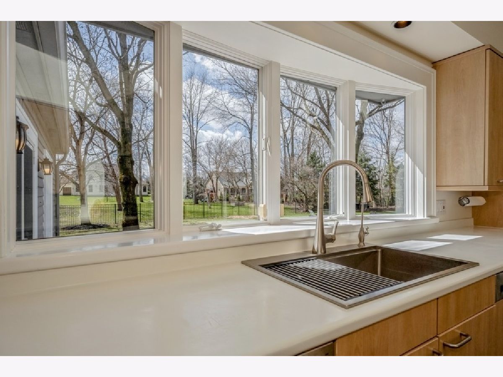

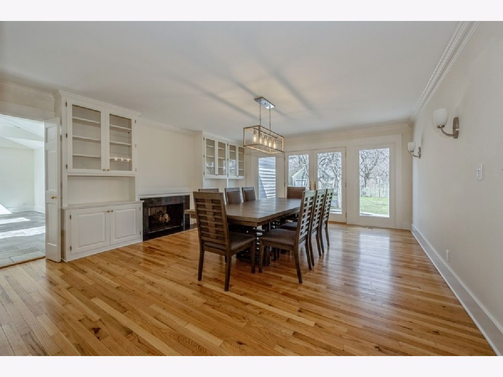

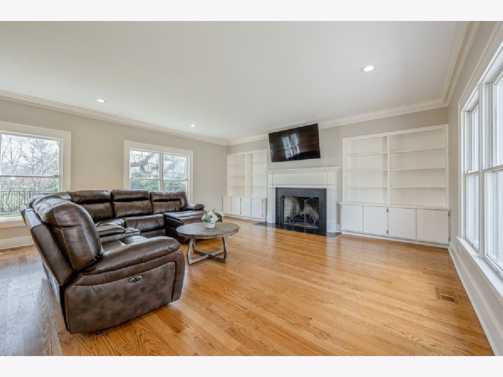



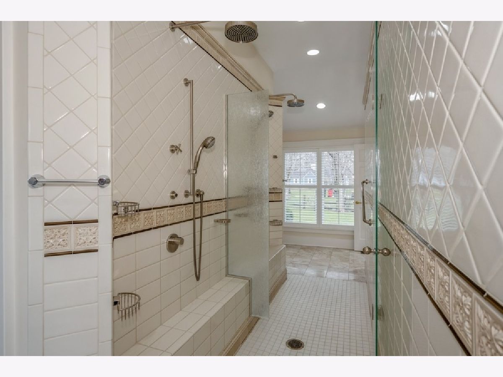

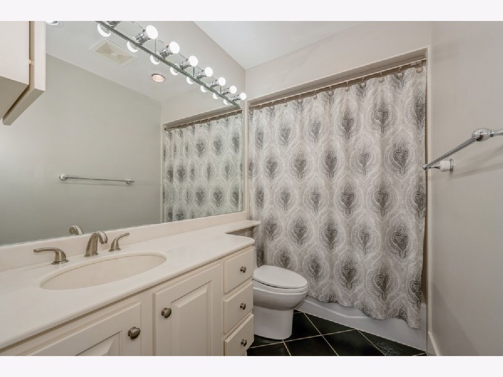




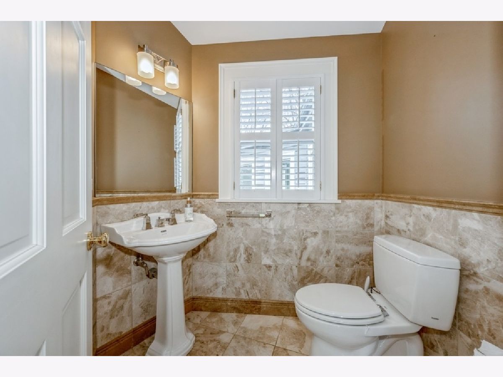


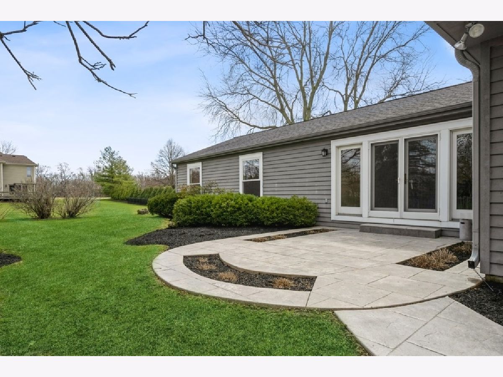



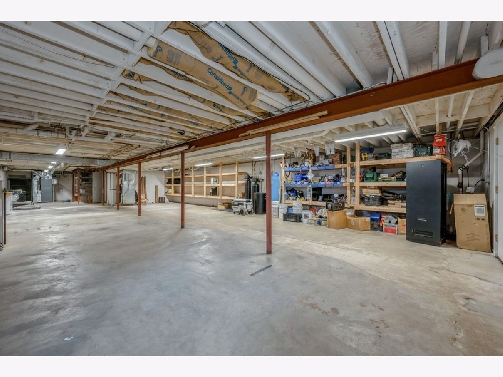

Room Specifics
Total Bedrooms: 4
Bedrooms Above Ground: 4
Bedrooms Below Ground: 0
Dimensions: —
Floor Type: —
Dimensions: —
Floor Type: —
Dimensions: —
Floor Type: —
Full Bathrooms: 5
Bathroom Amenities: Double Sink,Double Shower
Bathroom in Basement: 0
Rooms: —
Basement Description: Unfinished
Other Specifics
| 2.5 | |
| — | |
| Asphalt | |
| — | |
| — | |
| 169X198X202X132X33X66 | |
| Unfinished | |
| — | |
| — | |
| — | |
| Not in DB | |
| — | |
| — | |
| — | |
| — |
Tax History
| Year | Property Taxes |
|---|---|
| 2022 | $11,519 |
Contact Agent
Nearby Similar Homes
Nearby Sold Comparables
Contact Agent
Listing Provided By
@properties Christie's International Real Estate


