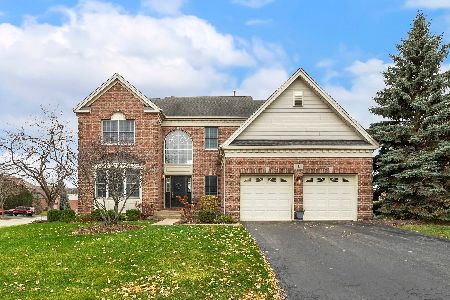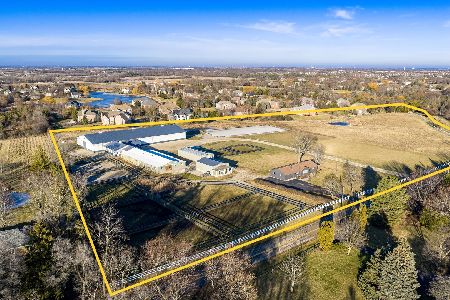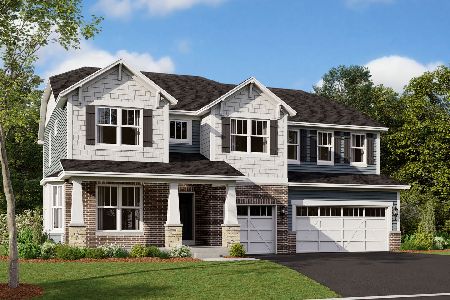32 Doral Drive, Hawthorn Woods, Illinois 60047
$500,000
|
Sold
|
|
| Status: | Closed |
| Sqft: | 4,247 |
| Cost/Sqft: | $122 |
| Beds: | 4 |
| Baths: | 4 |
| Year Built: | 2005 |
| Property Taxes: | $17,018 |
| Days On Market: | 2283 |
| Lot Size: | 0,53 |
Description
The best deal Hawthorn Woods Country Club has to offer don't miss this one. This 4247 square foot home has so much to offer from its unbelievable location on a cul-de-sac with beautiful conservancy views and gorgeous mature landscaping. This home features a very open floor plan with a 1st floor office, huge 2 sty family room with two story stone fireplace, gourmet kitchen with granite counters, ss appliances, maple cabinets, large eating area, and island with breakfast bar, and huge walk in pantry. Upstairs features bedroom 3 and 4 with Jack & Jill bath, bedroom 2 has its own private bathroom, master bedroom is like a private retreat with its own sitting room, 4 walk in closets, huge bathroom with whirlpool bath, separate shower and two sinks. The Walk out basement has nine foot ceilings and roughed in bathroom. The deck is maintenance free and the garage is an over-sized 3 car garage. So much to offer at such a reasonable price call today for your private showing.
Property Specifics
| Single Family | |
| — | |
| Colonial | |
| 2005 | |
| Full,Walkout | |
| — | |
| No | |
| 0.53 |
| Lake | |
| Hawthorn Woods Country Club | |
| 304 / Monthly | |
| Clubhouse,Exercise Facilities,Pool,Other | |
| Community Well | |
| Public Sewer | |
| 10556973 | |
| 10332020110000 |
Nearby Schools
| NAME: | DISTRICT: | DISTANCE: | |
|---|---|---|---|
|
Grade School
Fremont Elementary School |
79 | — | |
|
Middle School
Fremont Middle School |
79 | Not in DB | |
|
High School
Mundelein Cons High School |
120 | Not in DB | |
Property History
| DATE: | EVENT: | PRICE: | SOURCE: |
|---|---|---|---|
| 31 Jul, 2020 | Sold | $500,000 | MRED MLS |
| 20 Jun, 2020 | Under contract | $520,000 | MRED MLS |
| 24 Oct, 2019 | Listed for sale | $520,000 | MRED MLS |
| 28 Mar, 2025 | Sold | $875,000 | MRED MLS |
| 4 Jan, 2025 | Under contract | $875,000 | MRED MLS |
| 31 Dec, 2024 | Listed for sale | $875,000 | MRED MLS |
Room Specifics
Total Bedrooms: 4
Bedrooms Above Ground: 4
Bedrooms Below Ground: 0
Dimensions: —
Floor Type: Carpet
Dimensions: —
Floor Type: Carpet
Dimensions: —
Floor Type: Carpet
Full Bathrooms: 4
Bathroom Amenities: Separate Shower,Double Sink
Bathroom in Basement: 0
Rooms: Eating Area,Office,Loft,Sitting Room,Foyer,Walk In Closet
Basement Description: Unfinished,Bathroom Rough-In
Other Specifics
| 3 | |
| Concrete Perimeter | |
| Asphalt | |
| Deck | |
| Cul-De-Sac,Landscaped | |
| 39X120X140X42X108X150X24 | |
| — | |
| Full | |
| Vaulted/Cathedral Ceilings, Bar-Wet, Hardwood Floors, First Floor Laundry, Walk-In Closet(s) | |
| Range, Microwave, Dishwasher, High End Refrigerator, Washer, Dryer, Disposal, Trash Compactor, Stainless Steel Appliance(s) | |
| Not in DB | |
| Clubhouse, Park, Pool, Tennis Court(s), Gated, Street Paved | |
| — | |
| — | |
| Wood Burning |
Tax History
| Year | Property Taxes |
|---|---|
| 2020 | $17,018 |
| 2025 | $13,052 |
Contact Agent
Nearby Similar Homes
Nearby Sold Comparables
Contact Agent
Listing Provided By
Baird & Warner












