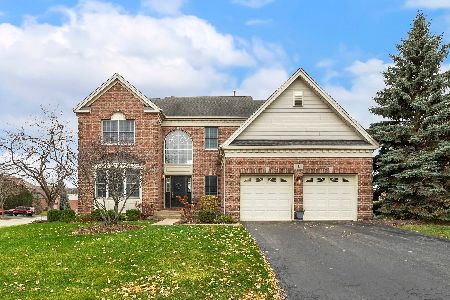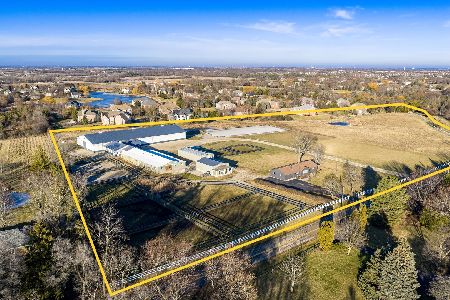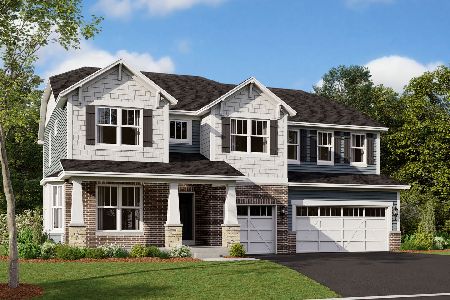32 Doral Drive, Hawthorn Woods, Illinois 60047
$875,000
|
Sold
|
|
| Status: | Closed |
| Sqft: | 5,729 |
| Cost/Sqft: | $153 |
| Beds: | 6 |
| Baths: | 5 |
| Year Built: | 2005 |
| Property Taxes: | $13,052 |
| Days On Market: | 388 |
| Lot Size: | 0,53 |
Description
Welcome to 32 Doral Drive, Hawthorn Woods Country Club. Discover timeless elegance in this exquisite colonial masterpiece in the prestigious Hawthorn Woods Country Club. This six-bedroom, four-and-a-half-bathroom home seamlessly blends classic charm with modern sophistication, offering an unparalleled living experience. Main Level Marvels Step into the grand foyer and be captivated by the soaring two-story stone fireplace, expansive windows that flood the space with natural light, and the impressive dual staircase. The tree-lined views provide a serene backdrop, making this home both luxurious and inviting. -Chef's Dream Kitchen: The heart of the house is the fully remodeled chef's kitchen, designed to impress. It features a state-of-the-art Sub-Zero refrigerator/freezer, a professional-grade Viking stove, and sleek contemporary finishes, creating the perfect environment for cooking and entertaining. Lower Level Oasis The newly finished walk-out basement expands your living space, offering a versatile area ideal for hosting gatherings or enjoying cozy family nights. Primary Suite Retreat: Unwind in the expansive primary suite, a private haven with a spa-like bathroom and an adjoining additional space perfect for a home office, library, or fitness room. Outdoor Beauty: Set on a private cul-de-sac lot, this home offers unparalleled tranquility with stunning wetland views. The three-car garage provides ample storage and convenience, while the surrounding community enriches your lifestyle with amenities, parks, and top-rated schools. 32 Doral Drive isn't just a house-it's a lifestyle. Schedule your private tour today and experience the perfect combination of luxury, comfort, and community.
Property Specifics
| Single Family | |
| — | |
| — | |
| 2005 | |
| — | |
| — | |
| No | |
| 0.53 |
| Lake | |
| — | |
| 377 / Monthly | |
| — | |
| — | |
| — | |
| 11998817 | |
| 10332020110000 |
Nearby Schools
| NAME: | DISTRICT: | DISTANCE: | |
|---|---|---|---|
|
High School
Mundelein Cons High School |
120 | Not in DB | |
Property History
| DATE: | EVENT: | PRICE: | SOURCE: |
|---|---|---|---|
| 31 Jul, 2020 | Sold | $500,000 | MRED MLS |
| 20 Jun, 2020 | Under contract | $520,000 | MRED MLS |
| 24 Oct, 2019 | Listed for sale | $520,000 | MRED MLS |
| 28 Mar, 2025 | Sold | $875,000 | MRED MLS |
| 4 Jan, 2025 | Under contract | $875,000 | MRED MLS |
| 31 Dec, 2024 | Listed for sale | $875,000 | MRED MLS |










































Room Specifics
Total Bedrooms: 6
Bedrooms Above Ground: 6
Bedrooms Below Ground: 0
Dimensions: —
Floor Type: —
Dimensions: —
Floor Type: —
Dimensions: —
Floor Type: —
Dimensions: —
Floor Type: —
Dimensions: —
Floor Type: —
Full Bathrooms: 5
Bathroom Amenities: Separate Shower,Double Sink,Garden Tub
Bathroom in Basement: 1
Rooms: —
Basement Description: Finished
Other Specifics
| 3 | |
| — | |
| — | |
| — | |
| — | |
| 39X120X140X42X108X150X2 | |
| — | |
| — | |
| — | |
| — | |
| Not in DB | |
| — | |
| — | |
| — | |
| — |
Tax History
| Year | Property Taxes |
|---|---|
| 2020 | $17,018 |
| 2025 | $13,052 |
Contact Agent
Nearby Similar Homes
Nearby Sold Comparables
Contact Agent
Listing Provided By
@properties Christie's International Real Estate











