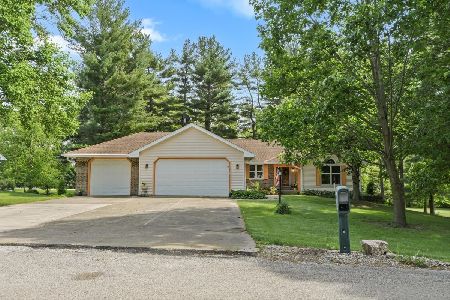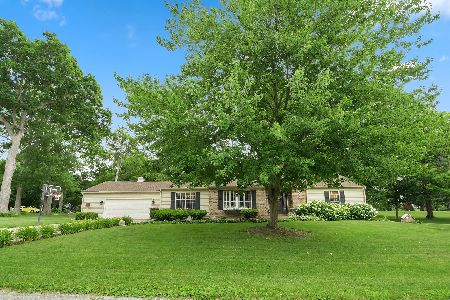32 Glenn Drive, White Heath, Illinois 61884
$216,000
|
Sold
|
|
| Status: | Closed |
| Sqft: | 2,235 |
| Cost/Sqft: | $98 |
| Beds: | 3 |
| Baths: | 3 |
| Year Built: | 1989 |
| Property Taxes: | $3,662 |
| Days On Market: | 2661 |
| Lot Size: | 0,57 |
Description
From the moment you walk in you will feel right at home in this spacious three bedroom ranch. The expansive living room boasts vaulted ceilings, skylights, and a beautiful brick fireplace flanked by built-ins. The kitchen includes an abundance of cabinets and all major appliances. The large master suite amenities include a large walk-in closet and private bath with a jacuzzi tub, separate shower and separate dual vanities. Relax and enjoy the large sunroom overlooking the expansive deck and fenced in backyard. The oversized 3 car attached garage is nicely finished and offers enough space for a storage and play.
Property Specifics
| Single Family | |
| — | |
| Ranch | |
| 1989 | |
| None | |
| — | |
| No | |
| 0.57 |
| Piatt | |
| Hickory Hill | |
| 50 / Annual | |
| None | |
| Private Well | |
| Septic-Private | |
| 10119702 | |
| 06000400011400 |
Nearby Schools
| NAME: | DISTRICT: | DISTANCE: | |
|---|---|---|---|
|
Grade School
Monticello Elementary |
25 | — | |
|
Middle School
Monticello Junior High School |
25 | Not in DB | |
|
High School
Monticello High School |
25 | Not in DB | |
|
Alternate Elementary School
White Heath Elementary |
— | Not in DB | |
Property History
| DATE: | EVENT: | PRICE: | SOURCE: |
|---|---|---|---|
| 28 Nov, 2018 | Sold | $216,000 | MRED MLS |
| 26 Oct, 2018 | Under contract | $219,900 | MRED MLS |
| 23 Oct, 2018 | Listed for sale | $219,900 | MRED MLS |
Room Specifics
Total Bedrooms: 3
Bedrooms Above Ground: 3
Bedrooms Below Ground: 0
Dimensions: —
Floor Type: Carpet
Dimensions: —
Floor Type: Carpet
Full Bathrooms: 3
Bathroom Amenities: —
Bathroom in Basement: 0
Rooms: Sun Room
Basement Description: Crawl
Other Specifics
| 3 | |
| — | |
| — | |
| Deck, Gazebo | |
| Corner Lot | |
| 41X91X23X191X140X150 | |
| — | |
| Full | |
| Vaulted/Cathedral Ceilings, Skylight(s) | |
| Microwave, Dishwasher, Refrigerator, Washer, Dryer, Cooktop, Built-In Oven | |
| Not in DB | |
| — | |
| — | |
| — | |
| Wood Burning |
Tax History
| Year | Property Taxes |
|---|---|
| 2018 | $3,662 |
Contact Agent
Nearby Similar Homes
Nearby Sold Comparables
Contact Agent
Listing Provided By
RE/MAX REALTY ASSOCIATES-MAHO






