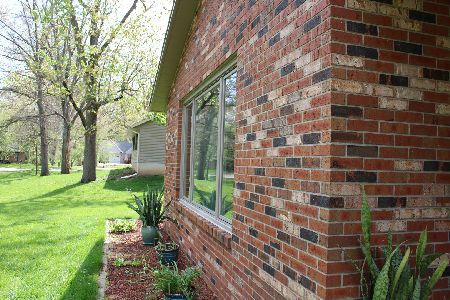41 Glenn Dr, White Heath, Illinois 61884
$178,000
|
Sold
|
|
| Status: | Closed |
| Sqft: | 1,950 |
| Cost/Sqft: | $92 |
| Beds: | 3 |
| Baths: | 2 |
| Year Built: | 1984 |
| Property Taxes: | $3,330 |
| Days On Market: | 4355 |
| Lot Size: | 0,69 |
Description
OPEN RANCH WITH 3 BEDROOMS & 2 BATHS ON A BASEMENT WITH FAMILY ROOM. ROOF 2013. LARGE FOYER OPENS TO THE LIVING ROOM, DINING ROOM WITH CATHEDERAL CEILING, AND DOUBLE SLIDE DOORS. KITCHEN IS OPEN TO THE DINING ROOM AND ALL APPLIANCES STAY. MAIN LEVEL LAUNDRY WITH PANTRY. SCREENED PORCH AND LARGE SUN ROOM. CONVENIENT EXTERIOR ENTRANCE TO THE BASEMENT AND NEW CARPET IN FAMILY ROOM WHICH FEATURES A WOOD BURNING FIREPLACE. THE REST OF THE BASEMENT CAN BE FINISHED OUT FOR MORE LIVING SPACE. GREAT FLOORPLAN WITH NUETRAL DECOR THUR OUT. LARGE BEAUTIFUL LOT IN HICKORY HILLS WITH GREAT VIEWS. 1 OWNER HOME. 10 MINS TO CHAMPAIGN & MONTICELLO WITH EASY ACESS TO I-72. TOP RATED MONTICELLO SCHOOLS & LOW REAL ESTATE TAXES.
Property Specifics
| Single Family | |
| — | |
| Ranch | |
| 1984 | |
| Walkout | |
| — | |
| No | |
| 0.69 |
| Piatt | |
| Hickory Hills | |
| — / — | |
| — | |
| Private Well | |
| Septic-Mechanical | |
| 09423421 | |
| 06000400012300 |
Nearby Schools
| NAME: | DISTRICT: | DISTANCE: | |
|---|---|---|---|
|
Grade School
Monticello |
CUSD | — | |
|
Middle School
Monticello |
CUSD | Not in DB | |
|
High School
Monticello High School |
CUSD | Not in DB | |
Property History
| DATE: | EVENT: | PRICE: | SOURCE: |
|---|---|---|---|
| 2 Jun, 2014 | Sold | $178,000 | MRED MLS |
| 7 May, 2014 | Under contract | $179,900 | MRED MLS |
| 4 Mar, 2014 | Listed for sale | $179,900 | MRED MLS |
Room Specifics
Total Bedrooms: 3
Bedrooms Above Ground: 3
Bedrooms Below Ground: 0
Dimensions: —
Floor Type: Carpet
Dimensions: —
Floor Type: Carpet
Full Bathrooms: 2
Bathroom Amenities: —
Bathroom in Basement: —
Rooms: Walk In Closet
Basement Description: —
Other Specifics
| 2.5 | |
| — | |
| — | |
| Porch Screened | |
| — | |
| 137X236 | |
| — | |
| Full | |
| First Floor Bedroom, Vaulted/Cathedral Ceilings, Skylight(s) | |
| Dishwasher, Microwave, Range, Refrigerator | |
| Not in DB | |
| — | |
| — | |
| — | |
| Wood Burning |
Tax History
| Year | Property Taxes |
|---|---|
| 2014 | $3,330 |
Contact Agent
Nearby Similar Homes
Nearby Sold Comparables
Contact Agent
Listing Provided By
KELLER WILLIAMS-TREC




