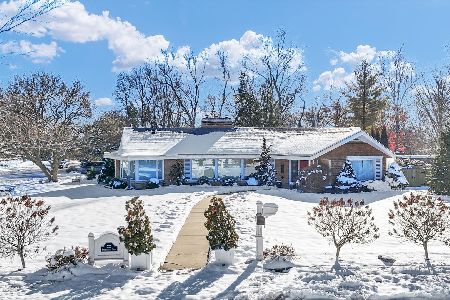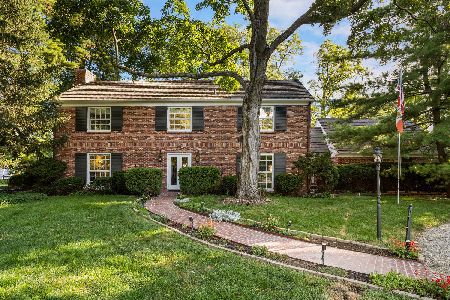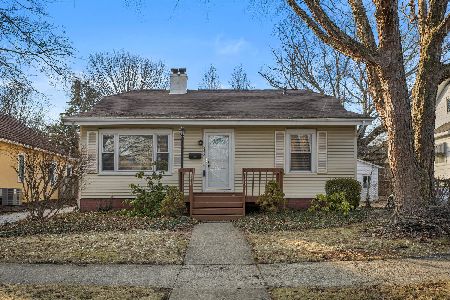32 Greencroft Drive, Champaign, Illinois 61821
$650,000
|
Sold
|
|
| Status: | Closed |
| Sqft: | 2,644 |
| Cost/Sqft: | $265 |
| Beds: | 3 |
| Baths: | 2 |
| Year Built: | 1949 |
| Property Taxes: | $11,919 |
| Days On Market: | 669 |
| Lot Size: | 0,60 |
Description
Nestled within the sought-after Greencroft subdivision lies a charming ranch-style home that exudes warmth, comfort, and timeless elegance. Carefully maintained and thoughtfully updated, this residence offers a perfect blend of modern convenience and classic charm. Step inside to discover a welcoming atmosphere enhanced by the seamless flow of living spaces. The heart of the home, the kitchen, has been completely renovated with contemporary finishes and top-of-the-line appliances, providing both functionality and style for everyday living and entertaining. A host of recent upgrades adds to the appeal of this home, including a new roof, windows, gutters, and a beautifully crafted front porch and walkway that invite you to unwind and enjoy the tranquil surroundings. The addition of new back steps and a patio creates a private outdoor retreat, ideal for hosting gatherings or simply relaxing with loved ones. Indulge in the luxury of a master bath remodel, featuring heated floors and modern amenities that offer a spa-like experience in the comfort of your own home. The inclusion of cafe kitchen appliances adds a touch of sophistication to the culinary space, making meal preparation a pleasure. Don't miss the opportunity to make this fantastic home yours. Schedule your private showing today and discover the unparalleled comfort and convenience that awaits within this charming Greencroft residence.
Property Specifics
| Single Family | |
| — | |
| — | |
| 1949 | |
| — | |
| — | |
| No | |
| 0.6 |
| Champaign | |
| Greencroft | |
| — / Not Applicable | |
| — | |
| — | |
| — | |
| 12035947 | |
| 442014480003 |
Nearby Schools
| NAME: | DISTRICT: | DISTANCE: | |
|---|---|---|---|
|
Grade School
Champaign Elementary School |
4 | — | |
|
Middle School
Champaign Junior High School |
4 | Not in DB | |
|
High School
Champaign High School |
4 | Not in DB | |
Property History
| DATE: | EVENT: | PRICE: | SOURCE: |
|---|---|---|---|
| 16 Aug, 2024 | Sold | $650,000 | MRED MLS |
| 14 Jul, 2024 | Under contract | $699,900 | MRED MLS |
| — | Last price change | $709,900 | MRED MLS |
| 2 May, 2024 | Listed for sale | $730,000 | MRED MLS |
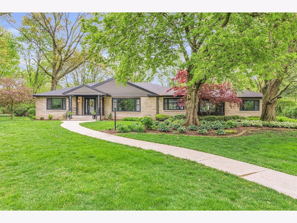
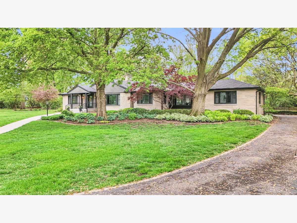
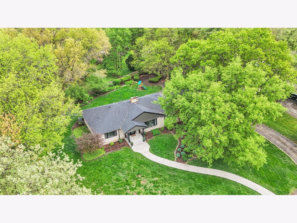
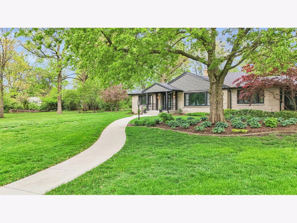
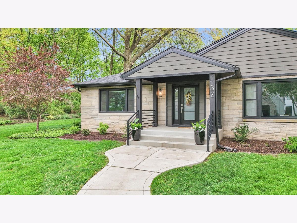
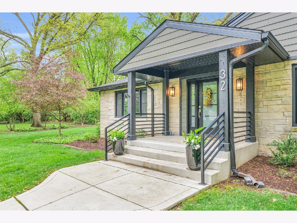
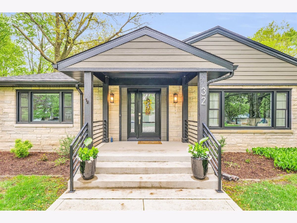
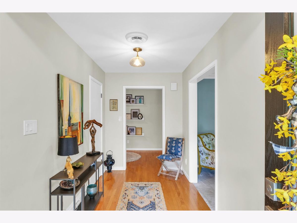
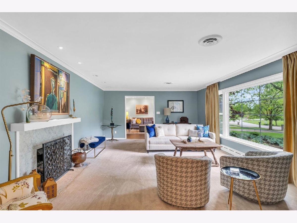
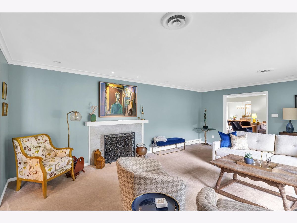
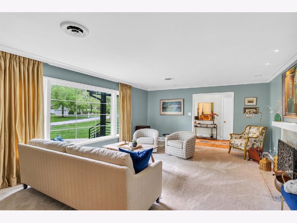
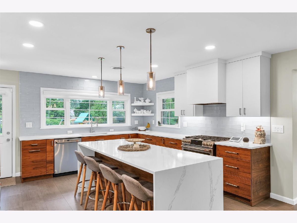
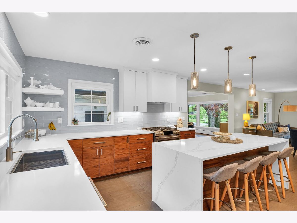
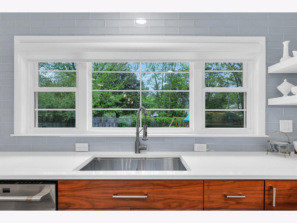
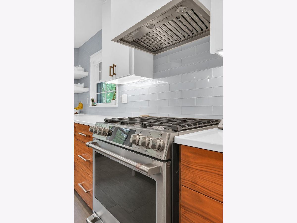
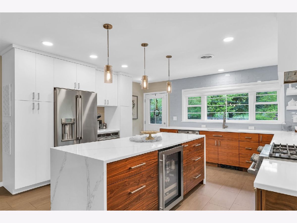
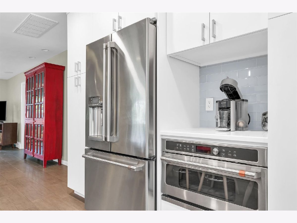
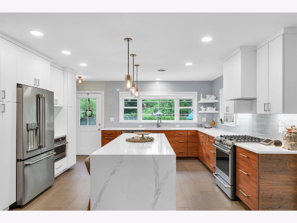
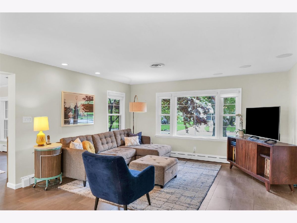
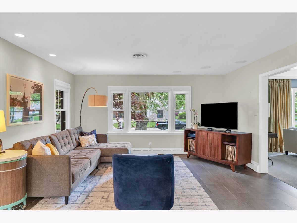
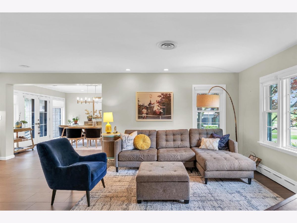
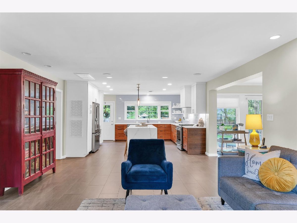
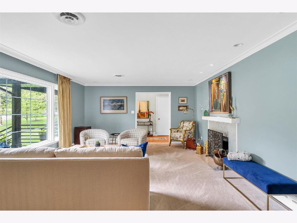
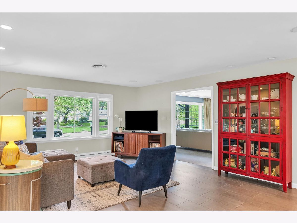
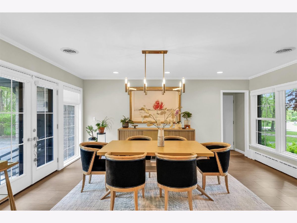
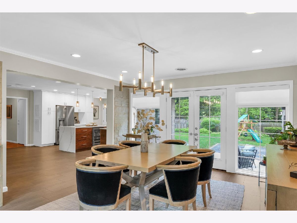
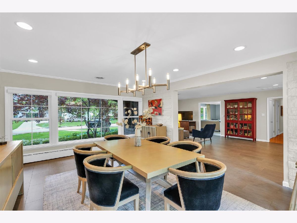
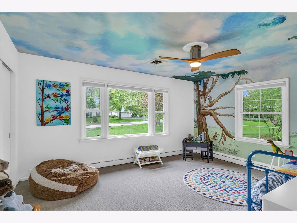
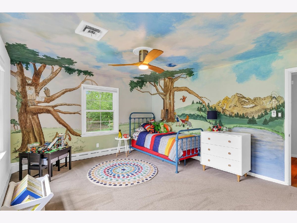
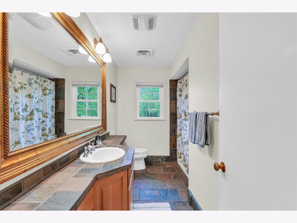
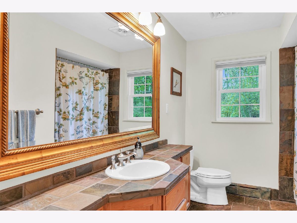
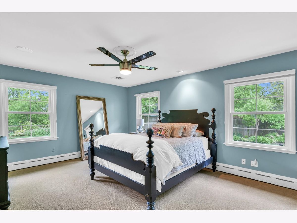
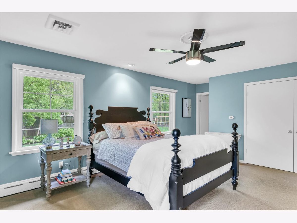
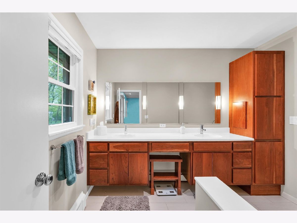
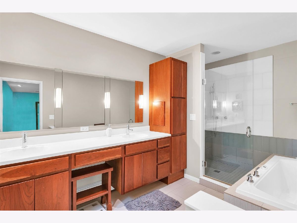
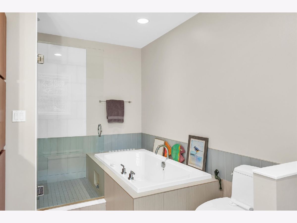
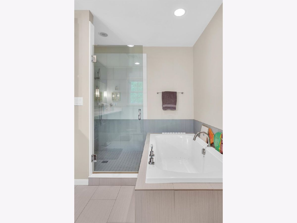
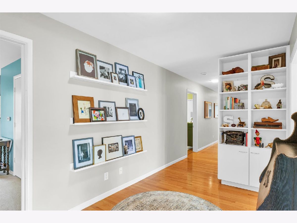
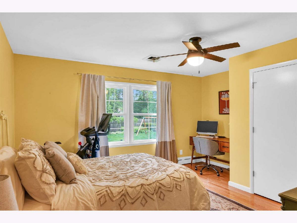
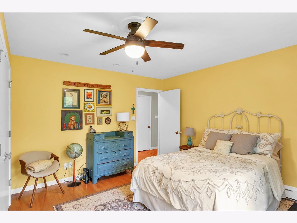
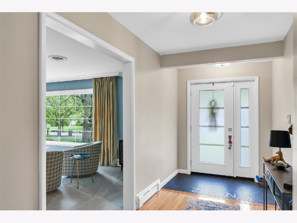
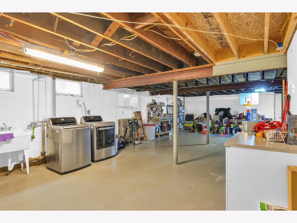
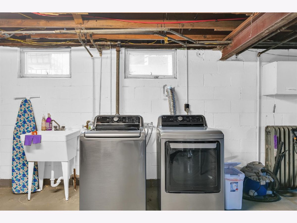
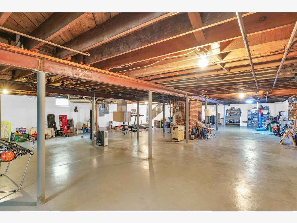
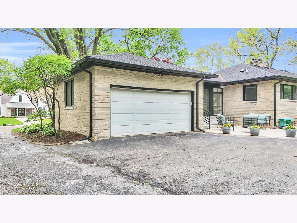
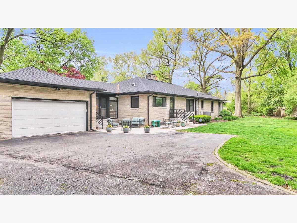
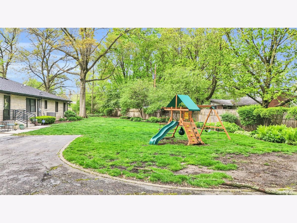
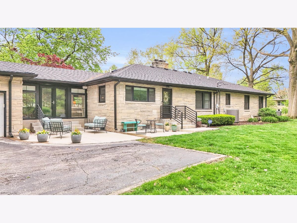
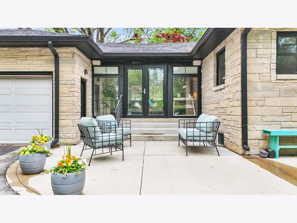
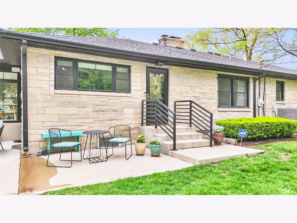
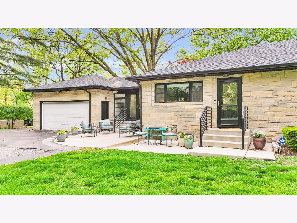
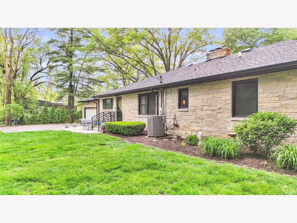
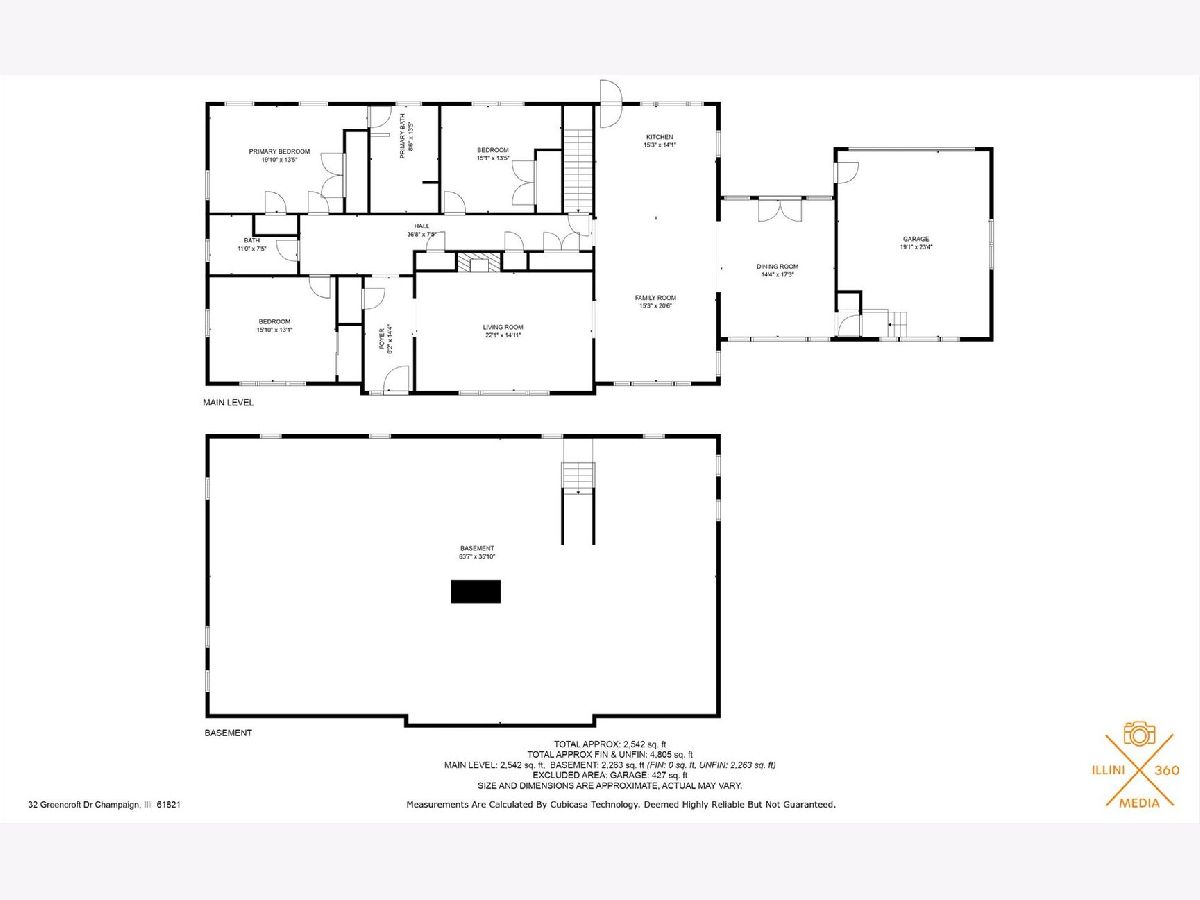
Room Specifics
Total Bedrooms: 3
Bedrooms Above Ground: 3
Bedrooms Below Ground: 0
Dimensions: —
Floor Type: —
Dimensions: —
Floor Type: —
Full Bathrooms: 2
Bathroom Amenities: Whirlpool,Separate Shower,Double Sink
Bathroom in Basement: 0
Rooms: —
Basement Description: Unfinished
Other Specifics
| 2 | |
| — | |
| Concrete | |
| — | |
| — | |
| 170X222X140X139 | |
| — | |
| — | |
| — | |
| — | |
| Not in DB | |
| — | |
| — | |
| — | |
| — |
Tax History
| Year | Property Taxes |
|---|---|
| 2024 | $11,919 |
Contact Agent
Nearby Similar Homes
Nearby Sold Comparables
Contact Agent
Listing Provided By
Pathway Realty, PLLC

