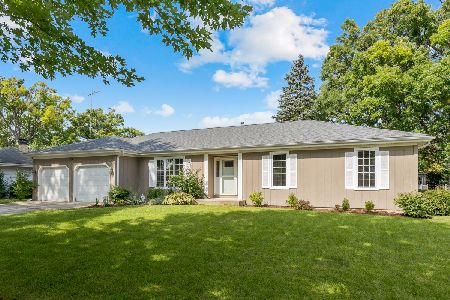832 Patricia Avenue, Elgin, Illinois 60120
$210,000
|
Sold
|
|
| Status: | Closed |
| Sqft: | 1,568 |
| Cost/Sqft: | $140 |
| Beds: | 4 |
| Baths: | 3 |
| Year Built: | 1974 |
| Property Taxes: | $5,317 |
| Days On Market: | 3517 |
| Lot Size: | 0,00 |
Description
Very well kept 4 bedroom, 3 bath ranch home with a rarely available full finished walkout basement! Property features include: BRAND NEW carpet in all bedrooms, freshly painted main floor, updated kitchen & baths, wood burning fireplace, XL dining room, eat-in kitchen, 2 car garage, 2 mature towering oak trees & so much more. NEW in the last 5 years: roof, bamboo hardwood flooring, stainless steel Whirlpool fridge, Bosch dishwasher, furnace & washer/dryer. 1568 SF main floor PLUS 1200 SF basement which includes 4th bedroom, full bath, plenty of storage, XL family/rec room area & new sliding door to back patio/yard. Pre listing home inspection complete, mold testing clean & clear (available upon request), & 1 year home warranty through HMS included. Amazing location with easy access to I-90, Rt 20, downtown Elgin & local shopping. Come & make it yours today! CAN CLOSE QUICKLY! LAST BUYERS LOAN DENIED, NO INSPECTION ISSUES, NO APPRAISAL ISSUES
Property Specifics
| Single Family | |
| — | |
| Ranch | |
| 1974 | |
| Full,Walkout | |
| — | |
| No | |
| — |
| Cook | |
| Lords Park | |
| 0 / Not Applicable | |
| None | |
| Public | |
| Public Sewer | |
| 09253067 | |
| 06071200030000 |
Nearby Schools
| NAME: | DISTRICT: | DISTANCE: | |
|---|---|---|---|
|
Grade School
Coleman Elementary School |
46 | — | |
|
Middle School
Larsen Middle School |
46 | Not in DB | |
|
High School
Elgin High School |
46 | Not in DB | |
Property History
| DATE: | EVENT: | PRICE: | SOURCE: |
|---|---|---|---|
| 29 Jul, 2016 | Sold | $210,000 | MRED MLS |
| 17 Jun, 2016 | Under contract | $219,900 | MRED MLS |
| 9 Jun, 2016 | Listed for sale | $219,900 | MRED MLS |
Room Specifics
Total Bedrooms: 4
Bedrooms Above Ground: 4
Bedrooms Below Ground: 0
Dimensions: —
Floor Type: Carpet
Dimensions: —
Floor Type: Carpet
Dimensions: —
Floor Type: Carpet
Full Bathrooms: 3
Bathroom Amenities: —
Bathroom in Basement: 1
Rooms: Utility Room-Lower Level
Basement Description: Finished,Exterior Access
Other Specifics
| 2 | |
| Concrete Perimeter | |
| Concrete | |
| Patio, Storms/Screens | |
| — | |
| 5317 | |
| Full,Unfinished | |
| Full | |
| Hardwood Floors, First Floor Bedroom, First Floor Full Bath | |
| Double Oven, Range, Dishwasher, Refrigerator, High End Refrigerator, Washer, Dryer, Disposal | |
| Not in DB | |
| Sidewalks, Street Lights, Street Paved | |
| — | |
| — | |
| Wood Burning, Gas Starter |
Tax History
| Year | Property Taxes |
|---|---|
| 2016 | $5,317 |
Contact Agent
Nearby Similar Homes
Nearby Sold Comparables
Contact Agent
Listing Provided By
RE/MAX Horizon










