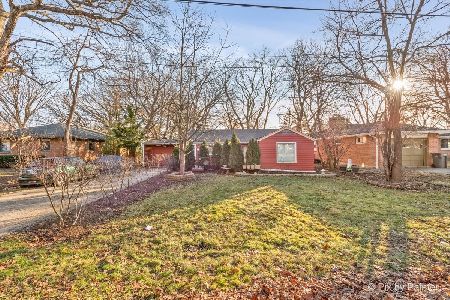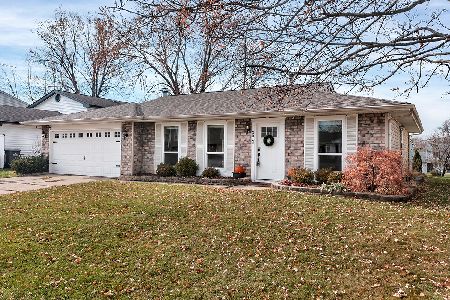32 Joslyn Drive, Elgin, Illinois 60120
$135,000
|
Sold
|
|
| Status: | Closed |
| Sqft: | 0 |
| Cost/Sqft: | — |
| Beds: | 3 |
| Baths: | 3 |
| Year Built: | 1977 |
| Property Taxes: | $3,700 |
| Days On Market: | 5431 |
| Lot Size: | 0,00 |
Description
Wow A Tri-Level features a new roof,siding,gutters.Ceramic tile Kitchen & Eat in Two outdoor patio's for entainment & BBQ. Walk out from the dining room and family room with Fireplace. Enjoy the swimming pool,park and club house. Freshly painted & New carpet throughout Private culdesac for kids.
Property Specifics
| Single Family | |
| — | |
| — | |
| 1977 | |
| Walkout | |
| — | |
| No | |
| — |
| Cook | |
| Parkwood | |
| 37 / Monthly | |
| Clubhouse,Pool | |
| Public | |
| Public Sewer | |
| 07754850 | |
| 06181110360000 |
Property History
| DATE: | EVENT: | PRICE: | SOURCE: |
|---|---|---|---|
| 30 Mar, 2012 | Sold | $135,000 | MRED MLS |
| 7 Feb, 2012 | Under contract | $149,000 | MRED MLS |
| — | Last price change | $154,900 | MRED MLS |
| 14 Mar, 2011 | Listed for sale | $172,900 | MRED MLS |
Room Specifics
Total Bedrooms: 3
Bedrooms Above Ground: 3
Bedrooms Below Ground: 0
Dimensions: —
Floor Type: Carpet
Dimensions: —
Floor Type: Carpet
Full Bathrooms: 3
Bathroom Amenities: —
Bathroom in Basement: 1
Rooms: No additional rooms
Basement Description: Finished
Other Specifics
| 2 | |
| — | |
| — | |
| — | |
| — | |
| 100X60 | |
| — | |
| Full | |
| — | |
| Range, Refrigerator, Washer, Dryer | |
| Not in DB | |
| Clubhouse, Pool, Tennis Courts | |
| — | |
| — | |
| Wood Burning, Includes Accessories |
Tax History
| Year | Property Taxes |
|---|---|
| 2012 | $3,700 |
Contact Agent
Nearby Similar Homes
Nearby Sold Comparables
Contact Agent
Listing Provided By
Century 21 Lullo









