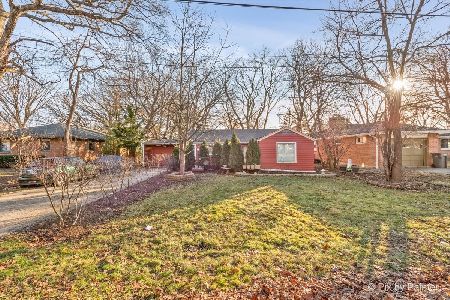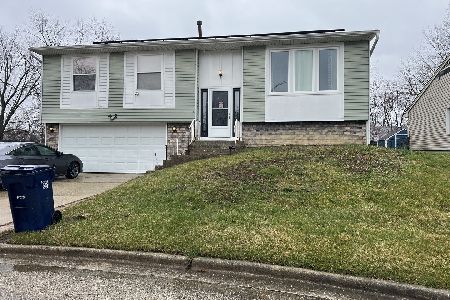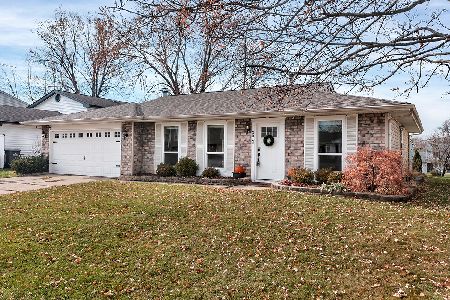44 Joslyn Drive, Elgin, Illinois 60120
$198,000
|
Sold
|
|
| Status: | Closed |
| Sqft: | 1,444 |
| Cost/Sqft: | $137 |
| Beds: | 3 |
| Baths: | 2 |
| Year Built: | 1975 |
| Property Taxes: | $4,282 |
| Days On Market: | 2472 |
| Lot Size: | 0,15 |
Description
Highly desirable, well cared for Parkwood ranch home with 3 bedrooms, 1.5 baths & a 2 car garage! These don't last! Especially with a COMPLETELY NEW kitchen with granite counters & stainless steel appliances, NEW baths with custom ceramic tile work, all new flooring throughout, new white doors/trim/crown molding, new washer/dryer. Updated roof & mechanicals. Open floor plan with kitchen opening to eating area & family room with wall mounted TV & decorative electric fireplace, living room combo with formal dining room & more! Cul-de-sac location for your privacy & security. Come & see today!
Property Specifics
| Single Family | |
| — | |
| Ranch | |
| 1975 | |
| None | |
| RANCH | |
| No | |
| 0.15 |
| Cook | |
| Parkwood | |
| 33 / Monthly | |
| None | |
| Public | |
| Public Sewer | |
| 10350800 | |
| 06181110420000 |
Nearby Schools
| NAME: | DISTRICT: | DISTANCE: | |
|---|---|---|---|
|
Grade School
Huff Elementary School |
46 | — | |
|
Middle School
Ellis Middle School |
46 | Not in DB | |
|
High School
Elgin High School |
46 | Not in DB | |
Property History
| DATE: | EVENT: | PRICE: | SOURCE: |
|---|---|---|---|
| 8 May, 2014 | Sold | $118,000 | MRED MLS |
| 28 Feb, 2014 | Under contract | $109,900 | MRED MLS |
| 13 Feb, 2014 | Listed for sale | $109,900 | MRED MLS |
| 30 May, 2019 | Sold | $198,000 | MRED MLS |
| 23 Apr, 2019 | Under contract | $197,900 | MRED MLS |
| 20 Apr, 2019 | Listed for sale | $197,900 | MRED MLS |
Room Specifics
Total Bedrooms: 3
Bedrooms Above Ground: 3
Bedrooms Below Ground: 0
Dimensions: —
Floor Type: Wood Laminate
Dimensions: —
Floor Type: Wood Laminate
Full Bathrooms: 2
Bathroom Amenities: —
Bathroom in Basement: 0
Rooms: No additional rooms
Basement Description: None
Other Specifics
| 2 | |
| Concrete Perimeter | |
| Concrete | |
| Patio | |
| Cul-De-Sac | |
| 50X100 | |
| — | |
| None | |
| Skylight(s) | |
| Range, Microwave, Dishwasher, Refrigerator, Washer, Dryer, Disposal, Stainless Steel Appliance(s) | |
| Not in DB | |
| — | |
| — | |
| — | |
| — |
Tax History
| Year | Property Taxes |
|---|---|
| 2014 | $5,379 |
| 2019 | $4,282 |
Contact Agent
Nearby Similar Homes
Nearby Sold Comparables
Contact Agent
Listing Provided By
REMAX Horizon









