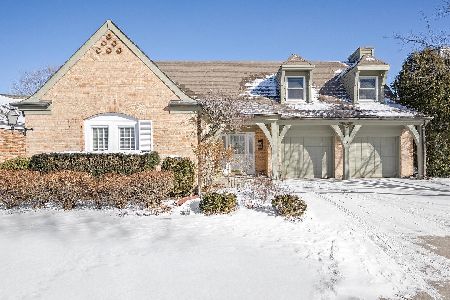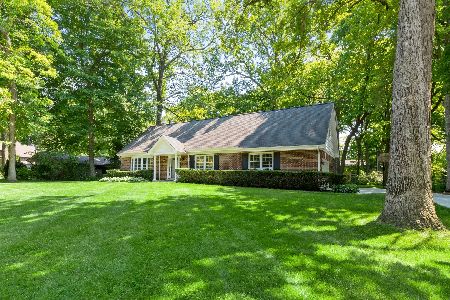32 Lincolnshire Drive, Lincolnshire, Illinois 60069
$455,000
|
Sold
|
|
| Status: | Closed |
| Sqft: | 2,760 |
| Cost/Sqft: | $179 |
| Beds: | 4 |
| Baths: | 3 |
| Year Built: | 1958 |
| Property Taxes: | $11,031 |
| Days On Market: | 6165 |
| Lot Size: | 0,44 |
Description
Sprawling ranch in Lincolnshire has been remolded to perfection! Vaulted LR w/ gleaming HW flrs, and a wall of windows overlooking picturesque views. Colossal kitchen designed by a prof. Chef boasts a vaulted ceiling, eating & sitting areas and an abundance of cabinetry. Vaulted FR. Private master suite w/ updated bath. Updated hall bath & spacious bedrooms. Multi-tiered deck overlooks fenced backyard.
Property Specifics
| Single Family | |
| — | |
| Ranch | |
| 1958 | |
| None | |
| RANCH | |
| No | |
| 0.44 |
| Lake | |
| — | |
| 0 / Not Applicable | |
| None | |
| Public | |
| Public Sewer | |
| 07184705 | |
| 15232080130000 |
Nearby Schools
| NAME: | DISTRICT: | DISTANCE: | |
|---|---|---|---|
|
Grade School
Laura B Sprague School |
103 | — | |
|
Middle School
Daniel Wright Junior High School |
103 | Not in DB | |
|
High School
Adlai E Stevenson High School |
125 | Not in DB | |
Property History
| DATE: | EVENT: | PRICE: | SOURCE: |
|---|---|---|---|
| 26 Jun, 2009 | Sold | $455,000 | MRED MLS |
| 18 May, 2009 | Under contract | $495,000 | MRED MLS |
| — | Last price change | $499,000 | MRED MLS |
| 10 Apr, 2009 | Listed for sale | $499,000 | MRED MLS |
| 29 Aug, 2014 | Sold | $485,000 | MRED MLS |
| 7 Aug, 2014 | Under contract | $525,000 | MRED MLS |
| — | Last price change | $535,000 | MRED MLS |
| 8 May, 2014 | Listed for sale | $545,000 | MRED MLS |
| 6 Apr, 2020 | Sold | $488,000 | MRED MLS |
| 2 Mar, 2020 | Under contract | $499,000 | MRED MLS |
| 28 Feb, 2020 | Listed for sale | $499,000 | MRED MLS |
Room Specifics
Total Bedrooms: 4
Bedrooms Above Ground: 4
Bedrooms Below Ground: 0
Dimensions: —
Floor Type: Carpet
Dimensions: —
Floor Type: Carpet
Dimensions: —
Floor Type: Carpet
Full Bathrooms: 3
Bathroom Amenities: Separate Shower
Bathroom in Basement: 0
Rooms: Gallery,Sitting Room,Utility Room-1st Floor
Basement Description: Slab
Other Specifics
| 2 | |
| — | |
| — | |
| Deck | |
| Fenced Yard,Landscaped | |
| 136.6X167.6X113.3X152.2 | |
| — | |
| Full | |
| Vaulted/Cathedral Ceilings, Skylight(s), First Floor Bedroom | |
| Double Oven, Microwave, Dishwasher, Refrigerator, Washer, Dryer, Disposal | |
| Not in DB | |
| Tennis Courts, Street Lights, Street Paved | |
| — | |
| — | |
| — |
Tax History
| Year | Property Taxes |
|---|---|
| 2009 | $11,031 |
| 2014 | $12,094 |
| 2020 | $13,334 |
Contact Agent
Nearby Similar Homes
Nearby Sold Comparables
Contact Agent
Listing Provided By
RE/MAX Suburban









