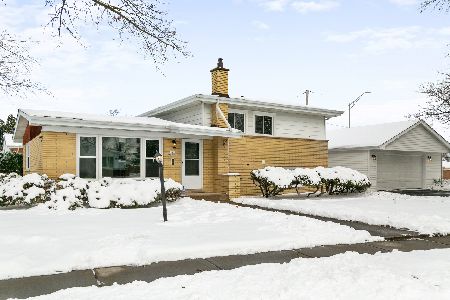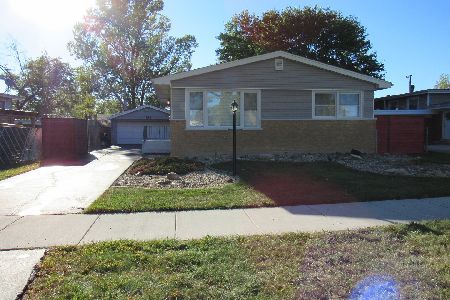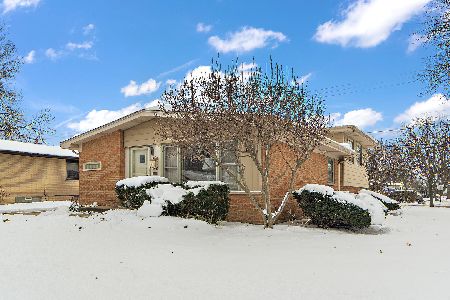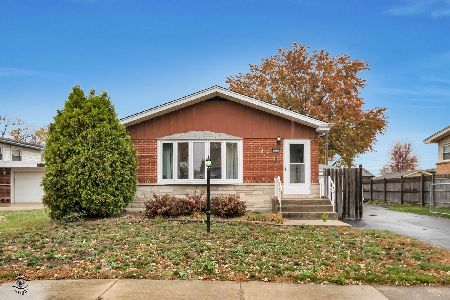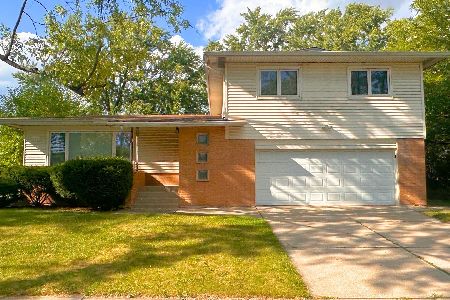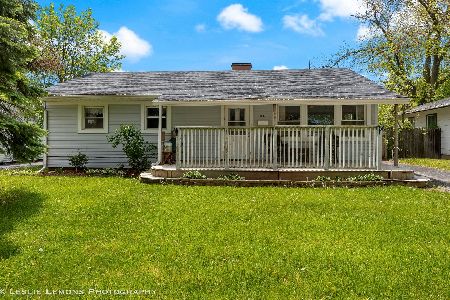32 Normandy Drive, Chicago Heights, Illinois 60411
$170,000
|
Sold
|
|
| Status: | Closed |
| Sqft: | 1,248 |
| Cost/Sqft: | $132 |
| Beds: | 3 |
| Baths: | 2 |
| Year Built: | 1957 |
| Property Taxes: | $1,306 |
| Days On Market: | 1301 |
| Lot Size: | 0,15 |
Description
Welcome home! This 3 bedroom 1.1 bath boasts a good size living room with electric fireplace that opens into the dining room/kitchen area. Newer tile flooring throughout most of the home and a large family room great for get-togethers that has brand new carpeting. Sliding glass doors to the back yard with private patio where you can enjoy your morning coffee or a nice meal complete this charming home. New roof 2020, new tile and carpeting 2020/2022.
Property Specifics
| Single Family | |
| — | |
| — | |
| 1957 | |
| — | |
| — | |
| No | |
| 0.15 |
| Cook | |
| Normandy Villa | |
| 0 / Not Applicable | |
| — | |
| — | |
| — | |
| 11461540 | |
| 32084110050000 |
Nearby Schools
| NAME: | DISTRICT: | DISTANCE: | |
|---|---|---|---|
|
Grade School
Serena Hills Elementary School |
161 | — | |
|
Middle School
Parker Junior High School |
161 | Not in DB | |
|
High School
Bloom High School |
206 | Not in DB | |
Property History
| DATE: | EVENT: | PRICE: | SOURCE: |
|---|---|---|---|
| 2 Jul, 2010 | Sold | $46,000 | MRED MLS |
| 16 Jun, 2010 | Under contract | $48,800 | MRED MLS |
| — | Last price change | $55,500 | MRED MLS |
| 8 Mar, 2010 | Listed for sale | $55,500 | MRED MLS |
| 23 Aug, 2022 | Sold | $170,000 | MRED MLS |
| 14 Jul, 2022 | Under contract | $164,900 | MRED MLS |
| 11 Jul, 2022 | Listed for sale | $164,900 | MRED MLS |
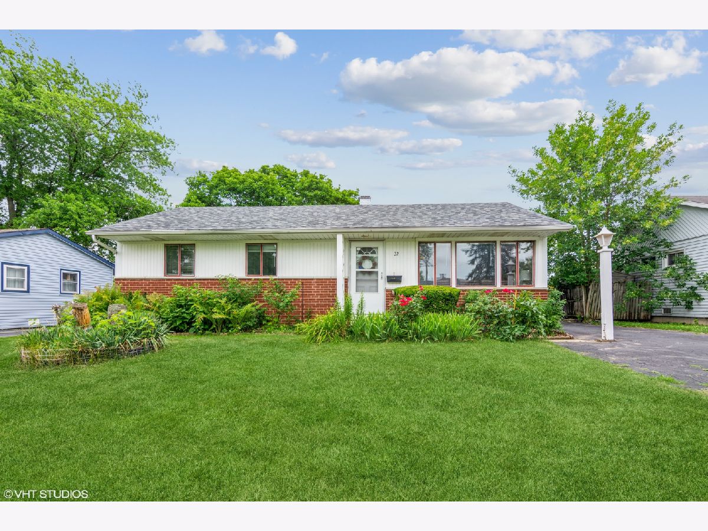
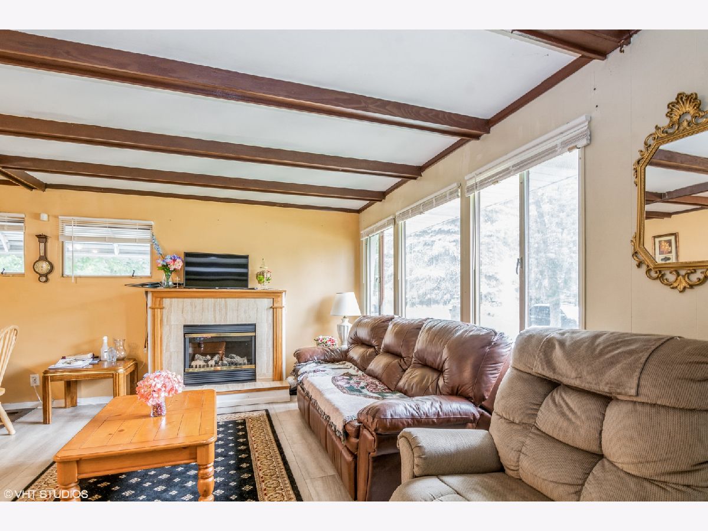
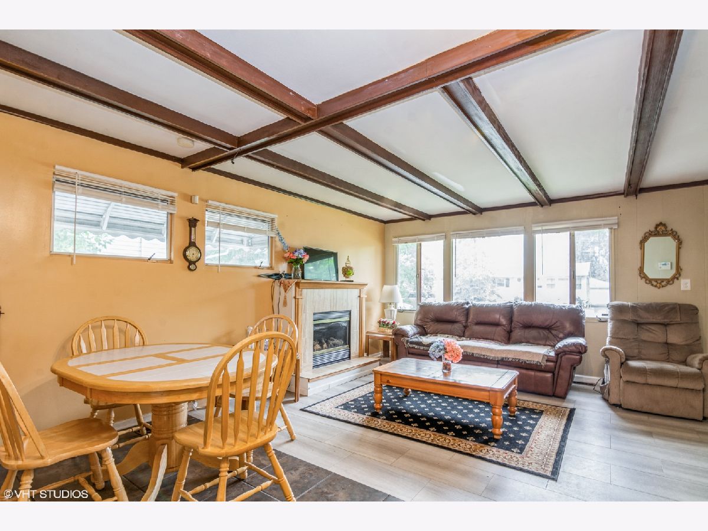
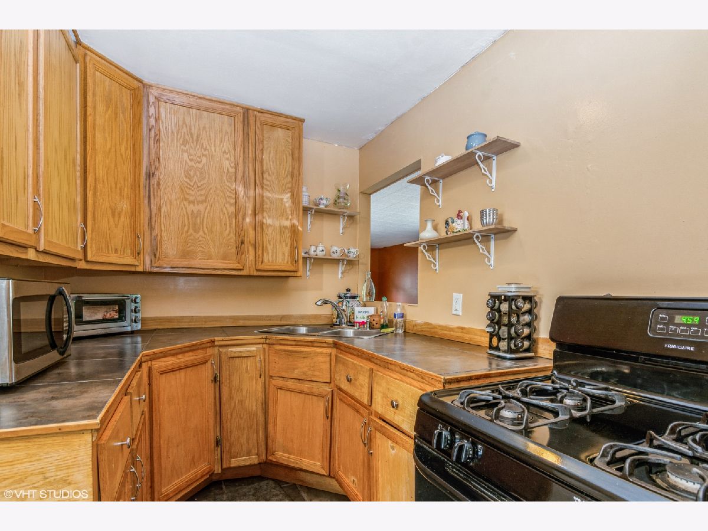
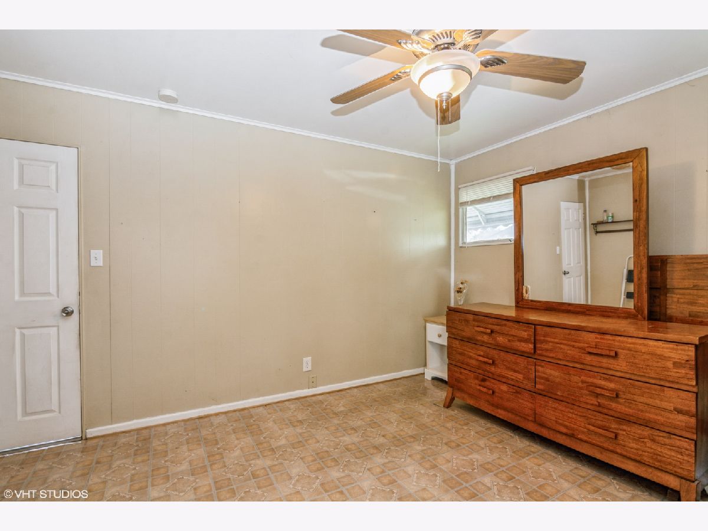
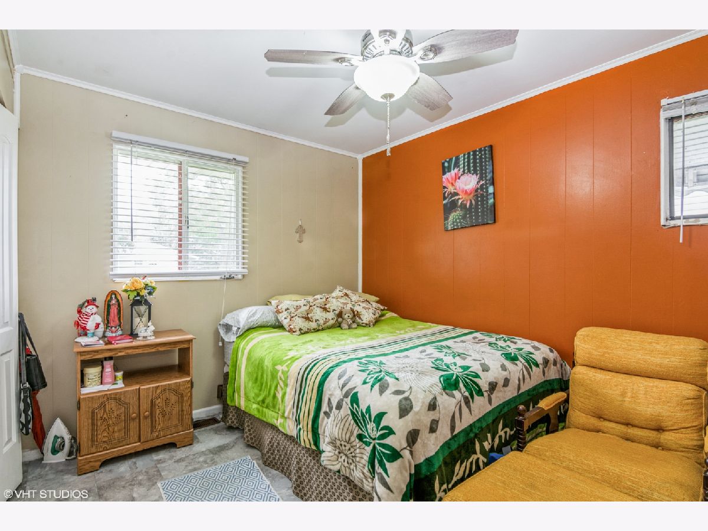
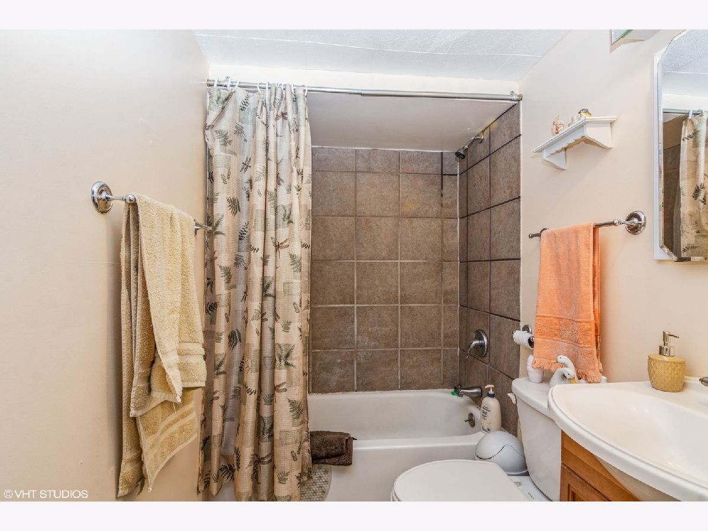
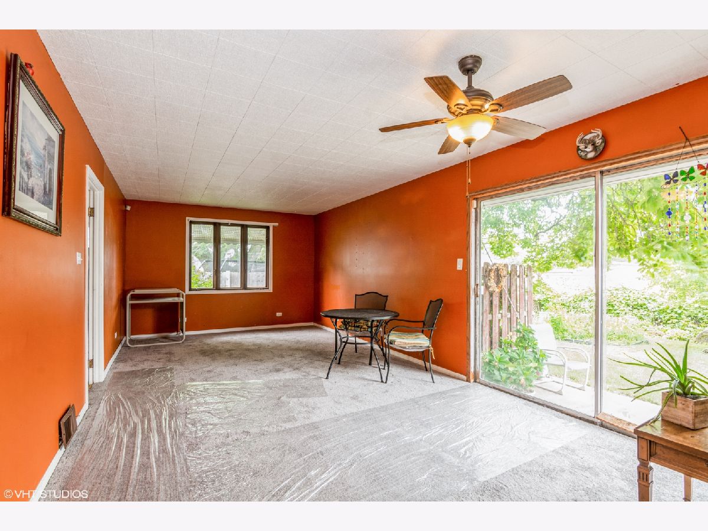
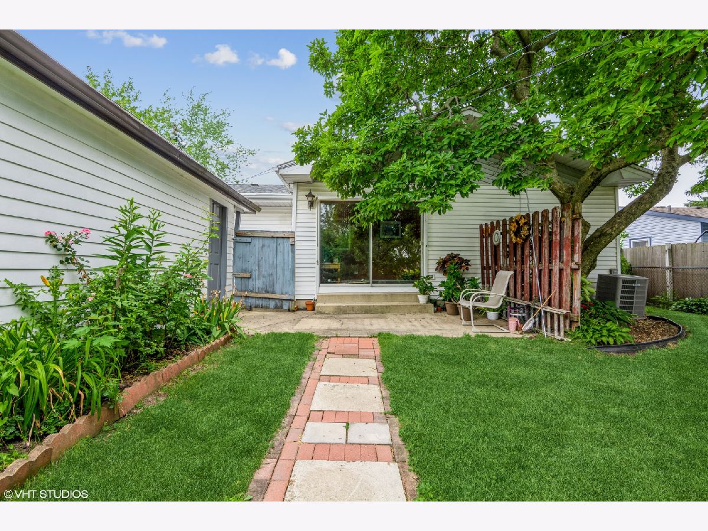
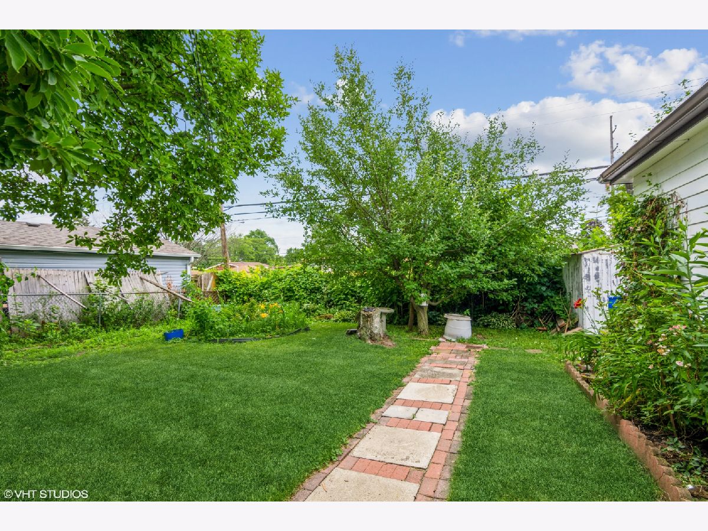
Room Specifics
Total Bedrooms: 3
Bedrooms Above Ground: 3
Bedrooms Below Ground: 0
Dimensions: —
Floor Type: —
Dimensions: —
Floor Type: —
Full Bathrooms: 2
Bathroom Amenities: —
Bathroom in Basement: 0
Rooms: —
Basement Description: None
Other Specifics
| 2 | |
| — | |
| Asphalt | |
| — | |
| — | |
| 60X110 | |
| — | |
| — | |
| — | |
| — | |
| Not in DB | |
| — | |
| — | |
| — | |
| — |
Tax History
| Year | Property Taxes |
|---|---|
| 2010 | $3,863 |
| 2022 | $1,306 |
Contact Agent
Nearby Similar Homes
Nearby Sold Comparables
Contact Agent
Listing Provided By
Baird & Warner

