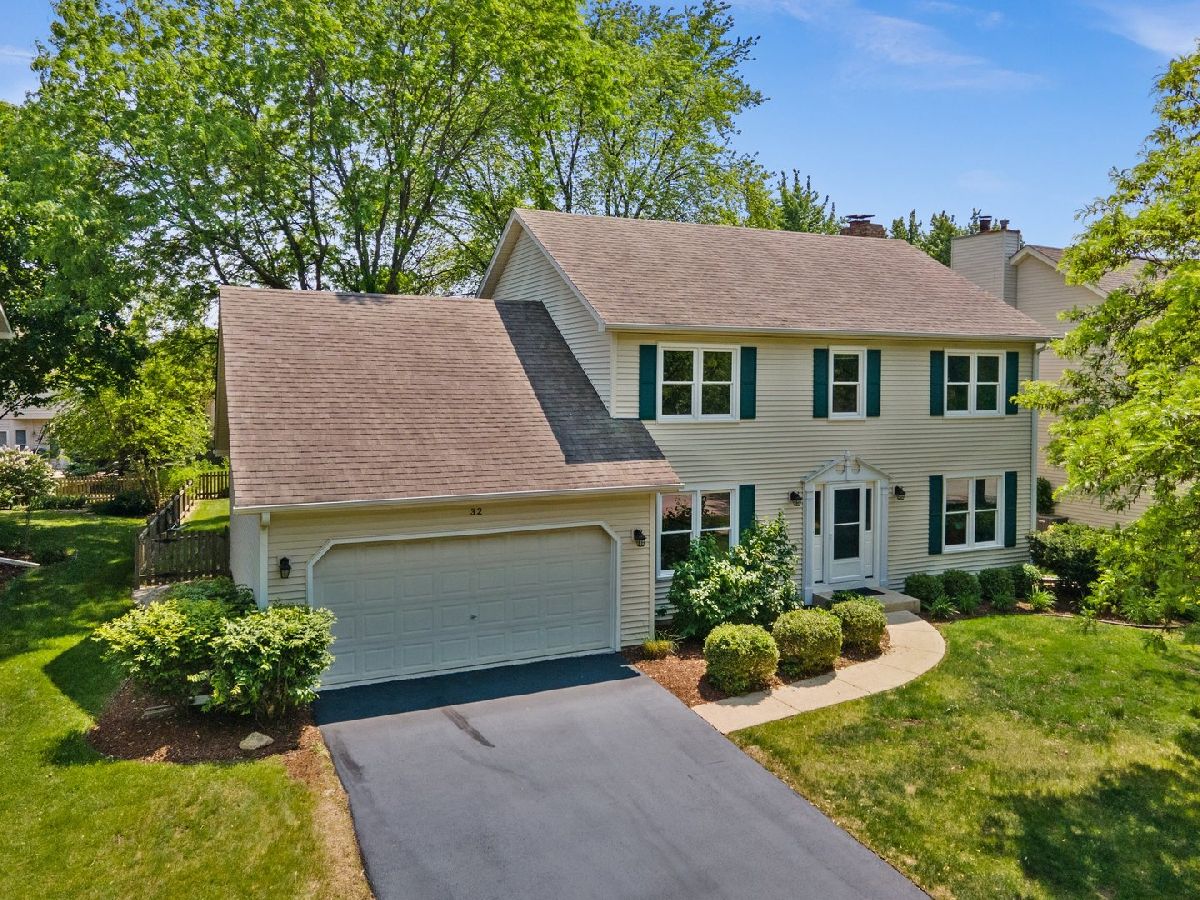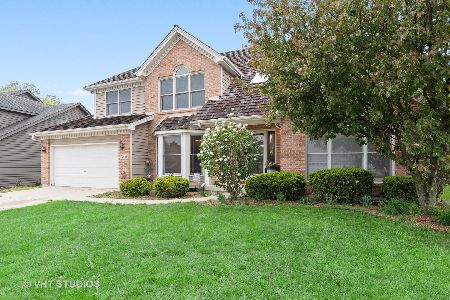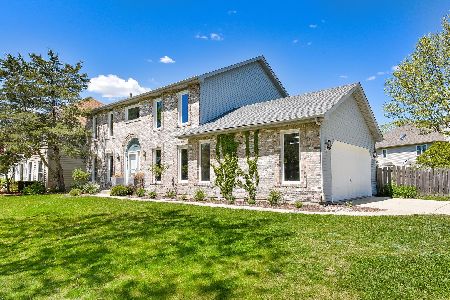32 Richmond Lane, Aurora, Illinois 60504
$510,000
|
Sold
|
|
| Status: | Closed |
| Sqft: | 2,390 |
| Cost/Sqft: | $209 |
| Beds: | 4 |
| Baths: | 3 |
| Year Built: | 1991 |
| Property Taxes: | $9,811 |
| Days On Market: | 971 |
| Lot Size: | 0,21 |
Description
Gorgeous two story home on quiet tree-lined street in desirable Oakhurst neighborhood of Aurora. Neighborhood amenities include pool and clubhouse (optional membership needed), playgrounds, and parks. Award winning Indian Prairie schools! Close to Metra and I-88. Close to shopping and dining. Lush landscaping with mature trees, 2-car attached garage, large fenced backyard with deck and paver patio perfect for entertaining and relaxing. Step inside to find pleasing neutral decor, plenty of natural light, trim detail and thoughtful updates throughout. Inviting living room, formal dining room with chair rail. Fantastic eat-in kitchen including hardwood flooring, island with breakfast bar, tile backsplash and eating area. Spacious family room with floor-to-ceiling masonry fireplace with gas logs. 1st floor home office. Upstairs, bedroom sizes are generous and include the vaulted master suite complete with walk-in closet and private bath with double bowl vanity. Providing even more living space is the finished basement. Ideally located and competitively priced, this home is a MUST SEE!
Property Specifics
| Single Family | |
| — | |
| — | |
| 1991 | |
| — | |
| — | |
| No | |
| 0.21 |
| Du Page | |
| Oakhurst | |
| 325 / Annual | |
| — | |
| — | |
| — | |
| 11792078 | |
| 0719406005 |
Nearby Schools
| NAME: | DISTRICT: | DISTANCE: | |
|---|---|---|---|
|
Grade School
Steck Elementary School |
204 | — | |
|
Middle School
Fischer Middle School |
204 | Not in DB | |
|
High School
Waubonsie Valley High School |
204 | Not in DB | |
Property History
| DATE: | EVENT: | PRICE: | SOURCE: |
|---|---|---|---|
| 23 Jun, 2023 | Sold | $510,000 | MRED MLS |
| 5 Jun, 2023 | Under contract | $499,900 | MRED MLS |
| 25 May, 2023 | Listed for sale | $499,900 | MRED MLS |

Room Specifics
Total Bedrooms: 4
Bedrooms Above Ground: 4
Bedrooms Below Ground: 0
Dimensions: —
Floor Type: —
Dimensions: —
Floor Type: —
Dimensions: —
Floor Type: —
Full Bathrooms: 3
Bathroom Amenities: Double Sink
Bathroom in Basement: 0
Rooms: —
Basement Description: Finished
Other Specifics
| 2 | |
| — | |
| Asphalt | |
| — | |
| — | |
| 70X129 | |
| — | |
| — | |
| — | |
| — | |
| Not in DB | |
| — | |
| — | |
| — | |
| — |
Tax History
| Year | Property Taxes |
|---|---|
| 2023 | $9,811 |
Contact Agent
Nearby Similar Homes
Nearby Sold Comparables
Contact Agent
Listing Provided By
RE/MAX All Pro - St Charles









