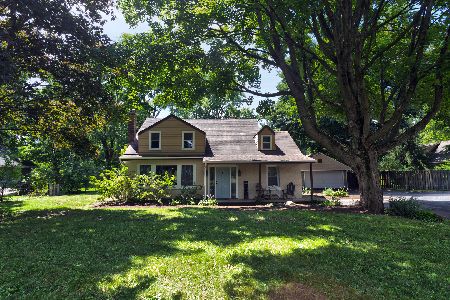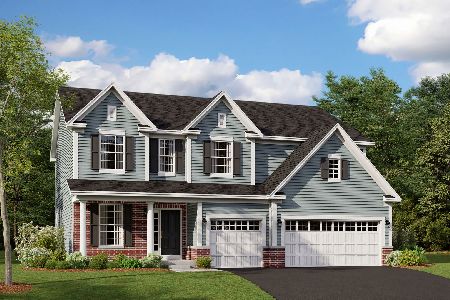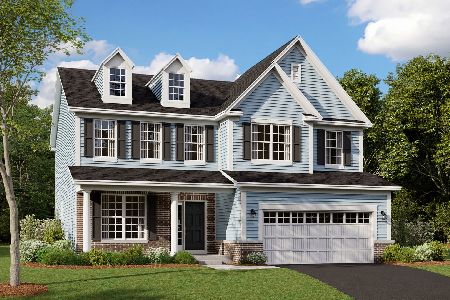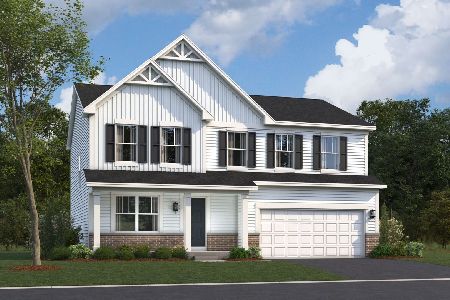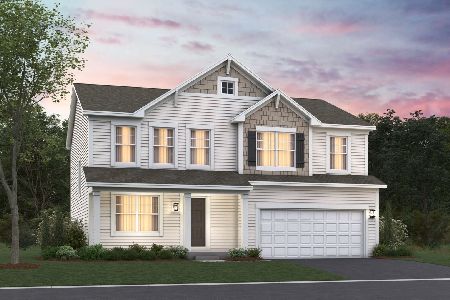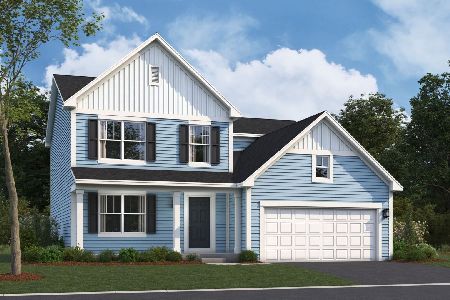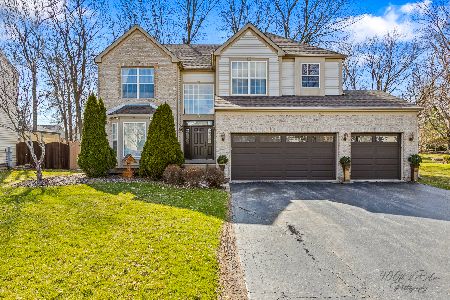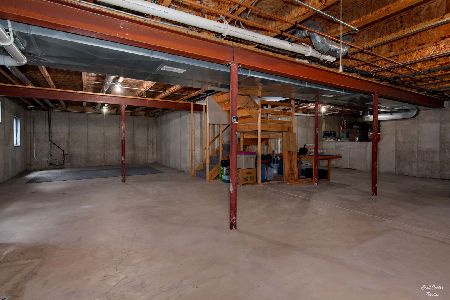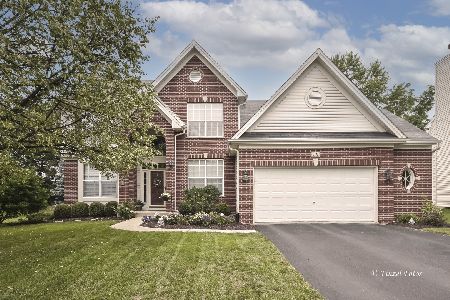42 Talcott Avenue, Crystal Lake, Illinois 60014
$335,000
|
Sold
|
|
| Status: | Closed |
| Sqft: | 2,321 |
| Cost/Sqft: | $146 |
| Beds: | 4 |
| Baths: | 3 |
| Year Built: | 1999 |
| Property Taxes: | $10,173 |
| Days On Market: | 2507 |
| Lot Size: | 0,00 |
Description
Oh My, My!! This is definitely a winner. Great open floor plan with so much to offer. Pretty hardwood floor thru-out the 1st floor & the 2nd flr master. Large 3 season rm is nice & bright & overlooks the gorgeous fully 6 ft. fenced backyard. Kitchen offer a huge breakfast bar, abundance of 42" cabinets, granite counters & a lrg pantry. The family rm. is accented w/a pretty brick masonry FP. Master bedroom has a luxury bth w/double bowl sink & walk-in closet. 3 additional bedrooms are generous in size & freshly painted. The large hall bth offers a lrg. linen closet. The finished bsmt. comes w/ surround sound, office w/extra insulation for extra quite plus tons of storage space. The 3 car garage has loads of storage & cabinets. The Professionally landscaped yard with gorgeous paver patio, huge deck & fire pit make this perfect for outdoor entertaining. Other wonderful features include a sprinkler system, storage shed and added bonus is walking distance to schools, town & train!
Property Specifics
| Single Family | |
| — | |
| Traditional | |
| 1999 | |
| Full | |
| NOTTINGHAM C | |
| No | |
| — |
| Mc Henry | |
| Talcott Glen | |
| 0 / Not Applicable | |
| None | |
| Public | |
| Public Sewer | |
| 10319801 | |
| — |
Nearby Schools
| NAME: | DISTRICT: | DISTANCE: | |
|---|---|---|---|
|
Grade School
Husmann Elementary School |
47 | — | |
|
Middle School
Hannah Beardsley Middle School |
47 | Not in DB | |
|
High School
Crystal Lake Central High School |
155 | Not in DB | |
Property History
| DATE: | EVENT: | PRICE: | SOURCE: |
|---|---|---|---|
| 30 May, 2019 | Sold | $335,000 | MRED MLS |
| 29 Apr, 2019 | Under contract | $339,900 | MRED MLS |
| 7 Apr, 2019 | Listed for sale | $339,900 | MRED MLS |
Room Specifics
Total Bedrooms: 4
Bedrooms Above Ground: 4
Bedrooms Below Ground: 0
Dimensions: —
Floor Type: Carpet
Dimensions: —
Floor Type: Carpet
Dimensions: —
Floor Type: Carpet
Full Bathrooms: 3
Bathroom Amenities: Separate Shower,Double Sink,Soaking Tub
Bathroom in Basement: 0
Rooms: Eating Area
Basement Description: Finished
Other Specifics
| 3 | |
| Concrete Perimeter | |
| Asphalt | |
| Deck, Patio, Porch Screened, Fire Pit | |
| Fenced Yard,Landscaped | |
| 74X196X80X193 | |
| Unfinished | |
| Full | |
| Hardwood Floors, First Floor Laundry, Walk-In Closet(s) | |
| Range, Microwave, Dishwasher, Refrigerator, Washer, Dryer, Disposal | |
| Not in DB | |
| Sidewalks, Street Lights, Street Paved | |
| — | |
| — | |
| Wood Burning, Gas Starter |
Tax History
| Year | Property Taxes |
|---|---|
| 2019 | $10,173 |
Contact Agent
Nearby Similar Homes
Nearby Sold Comparables
Contact Agent
Listing Provided By
RE/MAX Unlimited Northwest

