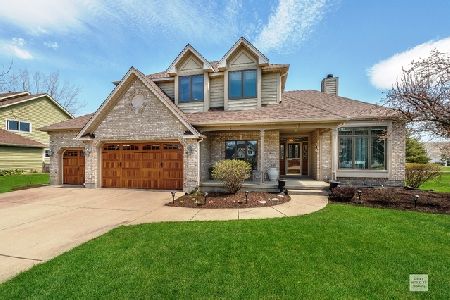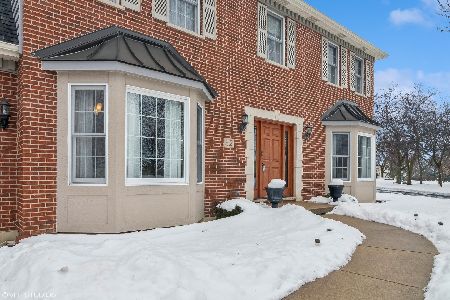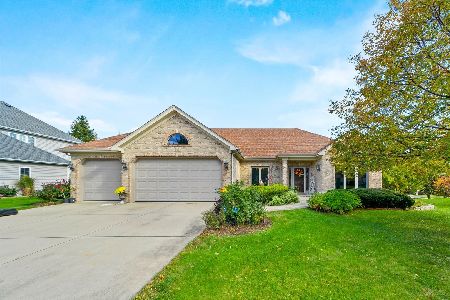4 Birchwood Court, Sugar Grove, Illinois 60554
$235,000
|
Sold
|
|
| Status: | Closed |
| Sqft: | 2,190 |
| Cost/Sqft: | $110 |
| Beds: | 4 |
| Baths: | 4 |
| Year Built: | 2002 |
| Property Taxes: | $7,347 |
| Days On Market: | 3453 |
| Lot Size: | 0,00 |
Description
DON'T LET THIS ONE GET AWAY! This well maintained Prestbury home w/1st floor master suite & wide open floor plan is just screaming BUY ME! It's nicely situated on a quiet cul-de-sac lot just step from the neighborhood pool & clubhouse. 2-story FAM RM w/wall of stacked windows flood the home w/light. It flows right into the fully applianced KIT w/loads of cabinets, pull out drawers, tile back splash & bayed eating area. Glass French doors lead into the 1st floor DEN/LIV RM - the perfect spot for work or relaxation. 1st floor MASTER STE w/private bath & a 1st floor laundry/mud room make single level living completely possible. Hardwoods cover most of 1st floor. White 6-panel doors & trim. Meticulously maintained by original owners! 3 beds & bonus/storage area on 2nd level. FIN BSMT w/full bath, 2 rec areas & huge storage. Steps to pool/clubhouse, trails, lake, golf course. Such a vibrant community Mins to I-88-makes it a a commuter's dream. Just 15 mins to Naperville! WELCOME HOME!
Property Specifics
| Single Family | |
| — | |
| Traditional | |
| 2002 | |
| Full | |
| — | |
| No | |
| — |
| Kane | |
| Prestbury | |
| 148 / Monthly | |
| Insurance,Clubhouse,Pool | |
| Public | |
| Public Sewer | |
| 09321705 | |
| 1411301023 |
Nearby Schools
| NAME: | DISTRICT: | DISTANCE: | |
|---|---|---|---|
|
Grade School
Fearn Elementary School |
129 | — | |
|
Middle School
Herget Middle School |
129 | Not in DB | |
|
High School
West Aurora High School |
129 | Not in DB | |
Property History
| DATE: | EVENT: | PRICE: | SOURCE: |
|---|---|---|---|
| 23 Sep, 2016 | Sold | $235,000 | MRED MLS |
| 1 Sep, 2016 | Under contract | $240,000 | MRED MLS |
| 21 Aug, 2016 | Listed for sale | $240,000 | MRED MLS |
| 11 Jul, 2025 | Sold | $450,000 | MRED MLS |
| 19 Jun, 2025 | Under contract | $439,900 | MRED MLS |
| 18 Jun, 2025 | Listed for sale | $439,900 | MRED MLS |
Room Specifics
Total Bedrooms: 4
Bedrooms Above Ground: 4
Bedrooms Below Ground: 0
Dimensions: —
Floor Type: Carpet
Dimensions: —
Floor Type: Carpet
Dimensions: —
Floor Type: Carpet
Full Bathrooms: 4
Bathroom Amenities: Double Sink
Bathroom in Basement: 1
Rooms: Bonus Room,Eating Area,Recreation Room,Storage
Basement Description: Finished
Other Specifics
| 2 | |
| Concrete Perimeter | |
| Asphalt | |
| Patio, Porch | |
| Cul-De-Sac | |
| 56X97X94X135X119 | |
| — | |
| Full | |
| Vaulted/Cathedral Ceilings, Hardwood Floors, First Floor Bedroom, First Floor Laundry, First Floor Full Bath | |
| Range, Microwave, Refrigerator, Washer, Dryer, Disposal | |
| Not in DB | |
| Clubhouse, Pool, Tennis Courts, Water Rights | |
| — | |
| — | |
| — |
Tax History
| Year | Property Taxes |
|---|---|
| 2016 | $7,347 |
| 2025 | $7,772 |
Contact Agent
Nearby Similar Homes
Nearby Sold Comparables
Contact Agent
Listing Provided By
Baird & Warner










